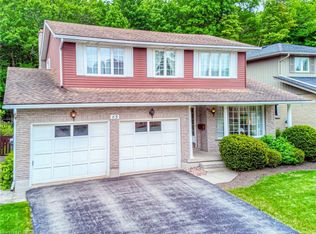Sold for $780,000
C$780,000
71 Ripley Cres, Kitchener, ON N2N 1W2
3beds
1,962sqft
Single Family Residence, Residential
Built in 1979
5,750 Square Feet Lot
$-- Zestimate®
C$398/sqft
C$2,873 Estimated rent
Home value
Not available
Estimated sales range
Not available
$2,873/mo
Loading...
Owner options
Explore your selling options
What's special
Welcome to this well-maintained, original-owner home located on a quiet crescent in the highly sought-after Forest Heights neighbourhood. Solidly built with attention to detail and quality craftsmanship that stands out from many homes of its era, this property offers a strong foundation for future updates. Offering over 1,900 sq. ft. of finished living space, the main floor features a spacious living room and formal dining area that flow into the eat-in kitchen, plus a bonus main-floor family room complete with a cozy fireplace and direct walkout to the large deck and fully fenced, tree-lined backyard—perfect for outdoor entertaining or quiet relaxation. Upstairs, you’ll find three generous bedrooms and two full bathrooms, including a primary ensuite. A double car garage adds everyday convenience, with inside entrance to laundry room. The unfinished basement provides over 1,100 sq. ft. of potential for future living space. This is a rare opportunity to own a quality-built home in one of Kitchener’s most established communities!
Zillow last checked: 8 hours ago
Listing updated: November 27, 2025 at 05:17am
Listed by:
Christopher Gehl, Salesperson,
RE/MAX SOLID GOLD REALTY (II) LTD.,
David Tidd, Salesperson,
RE/MAX SOLID GOLD REALTY (II) LTD.
Source: ITSO,MLS®#: 40755148Originating MLS®#: Cornerstone Association of REALTORS®
Facts & features
Interior
Bedrooms & bathrooms
- Bedrooms: 3
- Bathrooms: 3
- Full bathrooms: 2
- 1/2 bathrooms: 1
- Main level bathrooms: 1
Other
- Level: Second
Bedroom
- Level: Second
Bedroom
- Level: Second
Bathroom
- Features: 2-Piece
- Level: Main
Bathroom
- Features: 4-Piece
- Level: Second
Other
- Features: 4-Piece
- Level: Second
Dining room
- Level: Main
Family room
- Level: Main
Kitchen
- Level: Main
Laundry
- Level: Main
Living room
- Level: Main
Heating
- Forced Air, Natural Gas
Cooling
- Central Air
Appliances
- Included: Water Softener
- Laundry: In Basement
Features
- Auto Garage Door Remote(s), Central Vacuum
- Basement: Full,Unfinished
- Number of fireplaces: 1
- Fireplace features: Wood Burning
Interior area
- Total structure area: 1,962
- Total interior livable area: 1,962 sqft
- Finished area above ground: 1,962
Property
Parking
- Total spaces: 4
- Parking features: Attached Garage, Asphalt, Private Drive Double Wide
- Attached garage spaces: 2
- Uncovered spaces: 2
Features
- Patio & porch: Deck, Porch
- Fencing: Full
- Frontage type: South
- Frontage length: 50.00
Lot
- Size: 5,750 sqft
- Dimensions: 50 x 115
- Features: Urban, Rectangular, Park, Public Transit, Quiet Area, Schools, Trails
- Topography: Wooded/Treed
Details
- Parcel number: 226860212
- Zoning: R2
Construction
Type & style
- Home type: SingleFamily
- Architectural style: Two Story
- Property subtype: Single Family Residence, Residential
Materials
- Aluminum Siding, Brick
- Foundation: Concrete Perimeter
- Roof: Asphalt Shing
Condition
- 31-50 Years
- New construction: No
- Year built: 1979
Utilities & green energy
- Sewer: Sewer (Municipal)
- Water: Municipal
- Utilities for property: Cable Available, Cell Service, Electricity Connected, Garbage/Sanitary Collection, High Speed Internet Avail, Natural Gas Connected, Recycling Pickup, Street Lights, Phone Available
Community & neighborhood
Location
- Region: Kitchener
Price history
| Date | Event | Price |
|---|---|---|
| 11/27/2025 | Sold | C$780,000C$398/sqft |
Source: ITSO #40755148 Report a problem | ||
Public tax history
Tax history is unavailable.
Neighborhood: Forest Heights
Nearby schools
GreatSchools rating
No schools nearby
We couldn't find any schools near this home.
Schools provided by the listing agent
- Elementary: Driftwood Park P.S., Westheights P.S. Or St. Mark
- High: Forest Heights C.I. Or Resurrection Catholic Secondary Schoo
Source: ITSO. This data may not be complete. We recommend contacting the local school district to confirm school assignments for this home.
