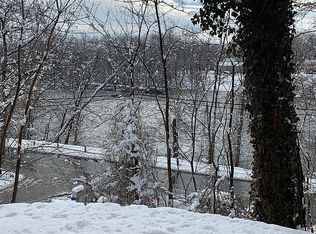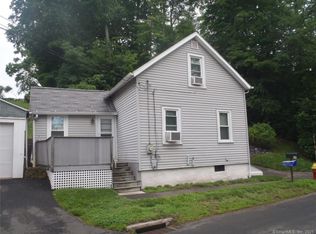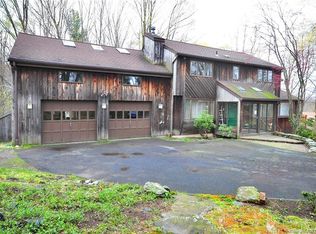Sold for $310,000 on 02/16/24
$310,000
71 River Street, Windsor, CT 06095
3beds
2,068sqft
Single Family Residence
Built in 1975
0.38 Acres Lot
$400,100 Zestimate®
$150/sqft
$3,142 Estimated rent
Home value
$400,100
$380,000 - $424,000
$3,142/mo
Zestimate® history
Loading...
Owner options
Explore your selling options
What's special
Perched atop a hill, this three bedroom, two full bath Contemporary home offers breathtaking views of the meandering Farmington River below. This idyllic location provides a sense of tranquility, allowing the homeowner to witness the changing seasons unfold in the picturesque landscape. Large windows allow natural light to flood the interior, creating a warm and inviting atmosphere. The kitchen offers an abundance of cabinetry and counter space, tile flooring, a vaulted ceiling and a skylight. Open to one another, the spacious living room and dining room feature a wood burning fireplace and a slider leading to a large deck. Perfect views of the river are found in the family room which also offers a wood burning stove. The Primary bedroom boasts a balcony, a large walk-in closet and a skylight in its designated bath. A three-season sunroom sparkles with six sliders, two skylights and a vaulted ceiling. Valuable updates include a newer gas boiler and hot water heater (2022) and newer garage doors. This home provides great access to River Street Park where many enjoy walking or biking along the river as well as fishing, kayaking, tubing and canoeing on warm summer days. A short drive finds you at Northwest Park, Windsor's premiere outdoor facility, most notable for its expansive 473 acres of outdoor recreational space. For those who travel for work or pleasure Bradley International Airport and major commuting routes are only minutes away. Come on...let's take a look inside!
Zillow last checked: 8 hours ago
Listing updated: February 16, 2024 at 11:09am
Listed by:
Sharon D. Rispoli 860-205-9316,
Berkshire Hathaway NE Prop. 860-688-7531
Bought with:
Sam Mansur, RES.0799645
Coldwell Banker Realty
Source: Smart MLS,MLS#: 170618982
Facts & features
Interior
Bedrooms & bathrooms
- Bedrooms: 3
- Bathrooms: 3
- Full bathrooms: 3
Primary bedroom
- Features: Skylight, Full Bath, Whirlpool Tub, Sliders, Walk-In Closet(s)
- Level: Main
- Area: 203.5 Square Feet
- Dimensions: 18.5 x 11
Bedroom
- Features: Sliders
- Level: Lower
- Area: 140 Square Feet
- Dimensions: 14 x 10
Bedroom
- Level: Main
- Area: 96 Square Feet
- Dimensions: 10 x 9.6
Dining room
- Features: Combination Liv/Din Rm, Sliders
- Level: Main
- Area: 127.2 Square Feet
- Dimensions: 12 x 10.6
Family room
- Features: Bookcases, Wood Stove
- Level: Lower
- Area: 440 Square Feet
- Dimensions: 22 x 20
Kitchen
- Features: Skylight, Vaulted Ceiling(s), Tile Floor
- Level: Main
- Area: 117 Square Feet
- Dimensions: 11.7 x 10
Living room
- Features: Bay/Bow Window, Combination Liv/Din Rm, Fireplace, Sliders
- Level: Main
- Area: 214.4 Square Feet
- Dimensions: 16 x 13.4
Heating
- Baseboard, Zoned, Natural Gas
Cooling
- Wall Unit(s), Whole House Fan
Appliances
- Included: Oven/Range, Microwave, Refrigerator, Dishwasher, Disposal, Washer, Dryer, Water Heater, Gas Water Heater
- Laundry: Lower Level, Mud Room
Features
- Open Floorplan, Entrance Foyer
- Windows: Thermopane Windows
- Basement: Full,Finished,Heated,Interior Entry,Liveable Space,Storage Space
- Attic: Access Via Hatch
- Number of fireplaces: 1
Interior area
- Total structure area: 2,068
- Total interior livable area: 2,068 sqft
- Finished area above ground: 1,168
- Finished area below ground: 900
Property
Parking
- Total spaces: 2
- Parking features: Attached, Garage Door Opener, Paved, Asphalt
- Attached garage spaces: 2
- Has uncovered spaces: Yes
Features
- Patio & porch: Deck, Enclosed
- Exterior features: Rain Gutters
- Has view: Yes
- View description: Water
- Has water view: Yes
- Water view: Water
- Waterfront features: Walk to Water
Lot
- Size: 0.38 Acres
- Features: Few Trees, Wooded
Details
- Parcel number: 771877
- Zoning: R-13
Construction
Type & style
- Home type: SingleFamily
- Architectural style: Contemporary,Ranch
- Property subtype: Single Family Residence
Materials
- Vertical Siding, Cedar
- Foundation: Concrete Perimeter
- Roof: Asphalt
Condition
- New construction: No
- Year built: 1975
Utilities & green energy
- Sewer: Public Sewer
- Water: Public
- Utilities for property: Cable Available
Green energy
- Energy efficient items: Thermostat, Windows
Community & neighborhood
Community
- Community features: Park, Playground, Public Rec Facilities, Shopping/Mall
Location
- Region: Windsor
- Subdivision: Poquonock
Price history
| Date | Event | Price |
|---|---|---|
| 2/16/2024 | Sold | $310,000+37.8%$150/sqft |
Source: | ||
| 1/28/2024 | Pending sale | $224,900$109/sqft |
Source: | ||
| 1/23/2024 | Listed for sale | $224,900$109/sqft |
Source: | ||
Public tax history
| Year | Property taxes | Tax assessment |
|---|---|---|
| 2025 | $6,297 -6.2% | $221,340 |
| 2024 | $6,711 +26.8% | $221,340 +40.5% |
| 2023 | $5,294 +1% | $157,570 |
Find assessor info on the county website
Neighborhood: 06095
Nearby schools
GreatSchools rating
- NAPoquonock Elementary SchoolGrades: PK-2Distance: 0.1 mi
- 6/10Sage Park Middle SchoolGrades: 6-8Distance: 4.3 mi
- 3/10Windsor High SchoolGrades: 9-12Distance: 4.2 mi
Schools provided by the listing agent
- Middle: Sage Park
- High: Windsor
Source: Smart MLS. This data may not be complete. We recommend contacting the local school district to confirm school assignments for this home.

Get pre-qualified for a loan
At Zillow Home Loans, we can pre-qualify you in as little as 5 minutes with no impact to your credit score.An equal housing lender. NMLS #10287.
Sell for more on Zillow
Get a free Zillow Showcase℠ listing and you could sell for .
$400,100
2% more+ $8,002
With Zillow Showcase(estimated)
$408,102

