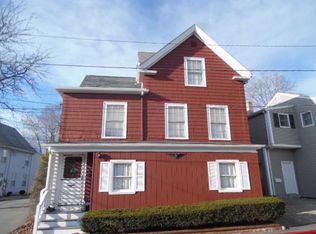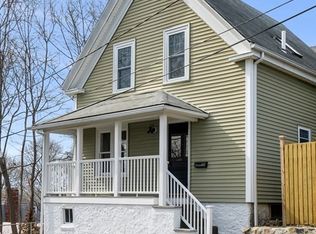Sold for $475,000 on 11/30/23
$475,000
71 Roy St, Swampscott, MA 01907
2beds
1,762sqft
Single Family Residence
Built in 1900
3,833 Square Feet Lot
$564,600 Zestimate®
$270/sqft
$3,277 Estimated rent
Home value
$564,600
$536,000 - $598,000
$3,277/mo
Zestimate® history
Loading...
Owner options
Explore your selling options
What's special
WELCOME HOME TO 71 Roy Street..."PRIDE OF OWNERSHIP"...SAME OWNER 40 YEARS!!!...MOVE RIGHT IN to this BEAUTIFUL 'Ranch Style' Home w/Attached Heated Garage and FULL AUPAIR SUITE/INLAW POTENTIAL w/SEPARATE ENTRANCE...This 'Ranch Style' home offers a 'Fully Applianced' EAT-IN-KITCHEN w/Tiled Flooring & Tiled Backsplash, 2+ BEDROOMS w/Hardwood Floors, GOOD SIZE LIVING ROOM w/Hardwood Floors, Laundry Room (that could be a 3rd Bedroom) and a Full Tiled Bath w/Tub & Shower...First Level offers a SEPARATE ENTRANCE, Unfinished 3-room InLaw 'Potential' including possible Bedroom, Living Room/Dining Room Combo (concrete flooring) and a Finished Full Tiled Bath w/Shower...LOTS OF POSSIBILITIES!!!...ATTACHED 1-CAR HEATED GARAGE...NEW GAS HEATING SYSTEM(2021) (3 Zones)...NEW HOT WATER TANK(2021)...NEW ROOF(2016)...NEW GRANITE OUTSIDE STEPS...UPDATED ELECTRICAL...DECK off Back of Home overlooking Good Sized BACK YARD & Shed...A PLEASURE TO SHOW!!!
Zillow last checked: 8 hours ago
Listing updated: December 01, 2023 at 07:40am
Listed by:
Regina Paratore 781-608-8040,
RE/MAX 360 978-535-3122
Bought with:
Herby Charmant
Redfin Corp.
Source: MLS PIN,MLS#: 73169277
Facts & features
Interior
Bedrooms & bathrooms
- Bedrooms: 2
- Bathrooms: 2
- Full bathrooms: 2
Primary bedroom
- Features: Flooring - Hardwood
- Level: Second
- Area: 144
- Dimensions: 12 x 12
Bedroom 2
- Features: Flooring - Hardwood
- Level: Second
- Area: 99
- Dimensions: 9 x 11
Bathroom 1
- Features: Bathroom - Full, Bathroom - With Tub & Shower, Flooring - Stone/Ceramic Tile
- Level: Second
- Area: 48
- Dimensions: 6 x 8
Bathroom 2
- Features: Bathroom - Full, Bathroom - With Shower Stall, Flooring - Stone/Ceramic Tile
- Level: First
- Area: 66
- Dimensions: 6 x 11
Kitchen
- Features: Flooring - Stone/Ceramic Tile
- Level: Second
- Area: 165
- Dimensions: 11 x 15
Living room
- Features: Flooring - Hardwood
- Level: Second
- Area: 204
- Dimensions: 12 x 17
Heating
- Natural Gas
Cooling
- None
Appliances
- Laundry: Flooring - Stone/Ceramic Tile, Washer Hookup, Second Floor
Features
- Open Floorplan, In-Law Floorplan, Bedroom
- Flooring: Tile, Hardwood, Concrete
- Basement: Walk-Out Access,Garage Access,Concrete
- Has fireplace: No
Interior area
- Total structure area: 1,762
- Total interior livable area: 1,762 sqft
Property
Parking
- Total spaces: 2
- Parking features: Attached, Off Street
- Attached garage spaces: 1
- Uncovered spaces: 1
Features
- Patio & porch: Deck
- Exterior features: Deck, Storage
- Waterfront features: Ocean, 1 to 2 Mile To Beach, Beach Ownership(Public)
Lot
- Size: 3,833 sqft
- Features: Other
Details
- Parcel number: 2166450
- Zoning: call Town
Construction
Type & style
- Home type: SingleFamily
- Architectural style: Ranch,Other (See Remarks)
- Property subtype: Single Family Residence
- Attached to another structure: Yes
Materials
- Foundation: Stone
- Roof: Shingle
Condition
- Year built: 1900
Utilities & green energy
- Electric: Circuit Breakers
- Sewer: Public Sewer
- Water: Public
- Utilities for property: for Electric Range
Community & neighborhood
Location
- Region: Swampscott
Price history
| Date | Event | Price |
|---|---|---|
| 7/16/2025 | Listing removed | $2,900$2/sqft |
Source: Zillow Rentals | ||
| 6/29/2025 | Listed for rent | $2,900$2/sqft |
Source: Zillow Rentals | ||
| 6/12/2025 | Listing removed | $2,900$2/sqft |
Source: Zillow Rentals | ||
| 4/2/2025 | Listed for rent | $2,900$2/sqft |
Source: Zillow Rentals | ||
| 3/6/2025 | Listing removed | $2,900$2/sqft |
Source: Zillow Rentals | ||
Public tax history
| Year | Property taxes | Tax assessment |
|---|---|---|
| 2025 | $5,492 -0.1% | $478,800 +0.1% |
| 2024 | $5,496 +10.9% | $478,300 +13.3% |
| 2023 | $4,955 | $422,100 |
Find assessor info on the county website
Neighborhood: 01907
Nearby schools
GreatSchools rating
- 7/10Swampscott Middle SchoolGrades: PK,5-8Distance: 1.2 mi
- 8/10Swampscott High SchoolGrades: 9-12Distance: 0.3 mi
Schools provided by the listing agent
- Elementary: Clarke
- Middle: Swampscott
- High: Swampscott High
Source: MLS PIN. This data may not be complete. We recommend contacting the local school district to confirm school assignments for this home.
Get a cash offer in 3 minutes
Find out how much your home could sell for in as little as 3 minutes with a no-obligation cash offer.
Estimated market value
$564,600
Get a cash offer in 3 minutes
Find out how much your home could sell for in as little as 3 minutes with a no-obligation cash offer.
Estimated market value
$564,600

