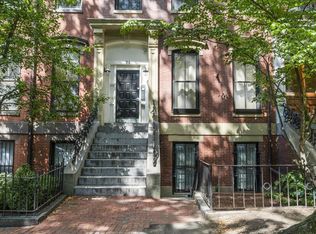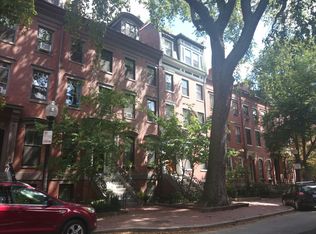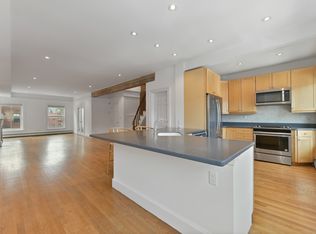This property is off market, which means it's not currently listed for sale or rent on Zillow. This may be different from what's available on other websites or public sources.
Off market
Zestimate®
$2,163,000
71 Rutland St APT 4, Boston, MA 02118
2beds
1,650sqft
Condo
Built in 1900
-- sqft lot
$2,163,000 Zestimate®
$1,311/sqft
$6,357 Estimated rent
Home value
$2,163,000
$2.05M - $2.27M
$6,357/mo
Zestimate® history
Loading...
Owner options
Explore your selling options
What's special
Facts & features
Interior
Bedrooms & bathrooms
- Bedrooms: 2
- Bathrooms: 3
- Full bathrooms: 2
- 1/2 bathrooms: 1
Heating
- Forced air
Features
- Has fireplace: Yes
Interior area
- Total interior livable area: 1,650 sqft
Property
Parking
- Parking features: Garage - Detached
Features
- Exterior features: Brick
Lot
- Size: 1,742 sqft
Details
- Parcel number: CBOSW09P00461S008
Construction
Type & style
- Home type: Condo
Materials
- Roof: Asphalt
Condition
- Year built: 1900
Community & neighborhood
Location
- Region: Boston
HOA & financial
HOA
- Has HOA: Yes
- HOA fee: $43 monthly
Other
Other facts
- Amenities: Shopping, Medical Facility, Public Transportation, Park, Highway Access, Walk/Jog Trails
- Appliances: Range, Dishwasher, Washer, Dryer, Microwave, Freezer
- Assoc Security: Intercom
- Complex Complete: Yes
- Cooling: Central Air
- Roof Material: Asphalt/Fiberglass Shingles, Rubber
- Year Round: Yes
- Heating: Hot Water Baseboard
- Master Bath: Yes
- Pets Allowed: Yes
- Exterior: Brick
- Flooring: Hardwood
- Energy Features: Insulated Windows
- Style: Townhouse
- Unit Placement: Top/Penthouse
- Exterior Unit Features: Deck - Roof
Price history
| Date | Event | Price |
|---|---|---|
| 1/10/2026 | Listing removed | $2,299,000$1,393/sqft |
Source: MLS PIN #73401534 Report a problem | ||
| 10/10/2025 | Price change | $2,299,000-4%$1,393/sqft |
Source: MLS PIN #73401534 Report a problem | ||
| 7/9/2025 | Listed for sale | $2,395,000+32.4%$1,452/sqft |
Source: MLS PIN #73401534 Report a problem | ||
| 7/5/2018 | Sold | $1,808,500+0.9%$1,096/sqft |
Source: Public Record Report a problem | ||
| 6/13/2018 | Pending sale | $1,792,000$1,086/sqft |
Source: Coldwell Banker Residential Brokerage - Boston-Back Bay #72341073 Report a problem | ||
Public tax history
Tax history is unavailable.
Find assessor info on the county website
Neighborhood: South End
Nearby schools
GreatSchools rating
- 7/10Hurley K-8 SchoolGrades: PK-8Distance: 0.1 mi
- 1/10Mel H King ElementaryGrades: 2-12Distance: 0.3 mi
- 3/10Blackstone Elementary SchoolGrades: PK-6Distance: 0.2 mi
Get a cash offer in 3 minutes
Find out how much your home could sell for in as little as 3 minutes with a no-obligation cash offer.
Estimated market value
$2,163,000


