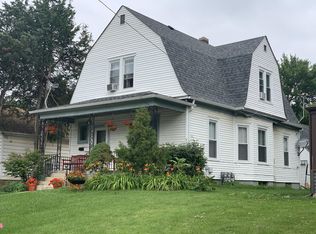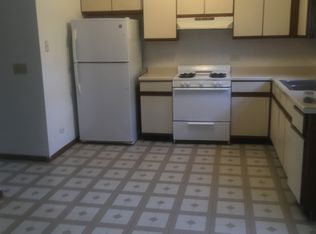Closed
$335,000
71 S Jackson St, Elgin, IL 60123
4beds
1,479sqft
Single Family Residence
Built in 1900
0.33 Acres Lot
$341,800 Zestimate®
$227/sqft
$2,485 Estimated rent
Home value
$341,800
$308,000 - $379,000
$2,485/mo
Zestimate® history
Loading...
Owner options
Explore your selling options
What's special
Charm of yesterday with the amenities of today! Hard to find 4 bedroom on Elgin's west side with 66x197 fenced lot with pergola. Beautifully renovated home will delight you! Fabulous custom staircase, all new windows, baths and kitchen. All freshly painted. New roof, water heater, furnace and CAC. Attention to detail here! SS appliances in updated kitchen. Two full baths, one with shower, one with tub. Mud room off rear entrance and covered front porch 5'3"x13'5". Four bedrooms up. 1479 Sq Ft above grade, basement 766 with exterior entrance. Lovely neighborhood. Walk to town. You will be hard pressed to find a home as nicely renovated as this one. Quick closing possible!
Zillow last checked: 8 hours ago
Listing updated: May 21, 2025 at 01:31am
Listing courtesy of:
Sharon Nolan 630-894-1030,
Executive Realty Group LLC
Bought with:
Yeici Vargas
Avenue Properties Chicago
Source: MRED as distributed by MLS GRID,MLS#: 12183742
Facts & features
Interior
Bedrooms & bathrooms
- Bedrooms: 4
- Bathrooms: 2
- Full bathrooms: 2
Primary bedroom
- Features: Flooring (Carpet), Bathroom (Shower Only)
- Level: Second
- Area: 108 Square Feet
- Dimensions: 09X12
Bedroom 2
- Features: Flooring (Carpet)
- Level: Second
- Area: 99 Square Feet
- Dimensions: 09X11
Bedroom 3
- Features: Flooring (Carpet)
- Level: Second
- Area: 190 Square Feet
- Dimensions: 10X19
Bedroom 4
- Features: Flooring (Carpet)
- Level: Second
- Area: 90 Square Feet
- Dimensions: 09X10
Dining room
- Features: Flooring (Other)
- Level: Main
- Area: 130 Square Feet
- Dimensions: 13X10
Enclosed porch
- Level: Main
- Area: 65 Square Feet
- Dimensions: 5X13
Family room
- Features: Flooring (Other)
- Level: Main
- Area: 130 Square Feet
- Dimensions: 10X13
Kitchen
- Features: Kitchen (Eating Area-Table Space, Country Kitchen, Updated Kitchen), Flooring (Ceramic Tile)
- Level: Main
- Area: 187 Square Feet
- Dimensions: 11X17
Laundry
- Level: Basement
- Area: 60 Square Feet
- Dimensions: 06X10
Living room
- Features: Flooring (Other)
- Level: Main
- Area: 130 Square Feet
- Dimensions: 10X13
Mud room
- Level: Main
- Area: 56 Square Feet
- Dimensions: 07X08
Other
- Level: Basement
- Area: 408 Square Feet
- Dimensions: 17X24
Heating
- Natural Gas
Cooling
- Central Air
Appliances
- Included: Range, Microwave, Dishwasher, Refrigerator, Stainless Steel Appliance(s), Gas Oven, Gas Water Heater
- Laundry: Gas Dryer Hookup, In Unit, Sink
Features
- 1st Floor Full Bath, Built-in Features, Open Floorplan, Separate Dining Room, Replacement Windows
- Flooring: Carpet
- Windows: Replacement Windows, Insulated Windows
- Basement: Unfinished,Exterior Entry,Full
- Attic: Unfinished
Interior area
- Total structure area: 2,245
- Total interior livable area: 1,479 sqft
Property
Parking
- Total spaces: 1
- Parking features: Gravel, Garage Door Opener, On Site, Garage Owned, Detached, Garage
- Garage spaces: 1
- Has uncovered spaces: Yes
Accessibility
- Accessibility features: No Disability Access
Features
- Stories: 2
- Exterior features: Other
- Fencing: Fenced
Lot
- Size: 0.33 Acres
- Dimensions: 66X197
Details
- Additional structures: Pergola
- Parcel number: 0614410006
- Special conditions: None
- Other equipment: Ceiling Fan(s)
Construction
Type & style
- Home type: SingleFamily
- Architectural style: Victorian
- Property subtype: Single Family Residence
Materials
- Vinyl Siding
- Foundation: Other
- Roof: Asphalt
Condition
- New construction: No
- Year built: 1900
- Major remodel year: 2025
Details
- Builder model: 2 STORY
Utilities & green energy
- Electric: Circuit Breakers
- Sewer: Public Sewer
- Water: Public
Community & neighborhood
Security
- Security features: Carbon Monoxide Detector(s)
Location
- Region: Elgin
Other
Other facts
- Listing terms: FHA
- Ownership: Fee Simple
Price history
| Date | Event | Price |
|---|---|---|
| 5/19/2025 | Sold | $335,000$227/sqft |
Source: | ||
| 4/9/2025 | Contingent | $335,000$227/sqft |
Source: | ||
| 3/23/2025 | Listed for sale | $335,000+140.1%$227/sqft |
Source: | ||
| 10/13/2023 | Sold | $139,500+24%$94/sqft |
Source: Public Record | ||
| 9/3/2010 | Sold | $112,500-5.5%$76/sqft |
Source: | ||
Public tax history
| Year | Property taxes | Tax assessment |
|---|---|---|
| 2024 | $6,215 +17.3% | $77,654 +10.7% |
| 2023 | $5,298 +5.4% | $70,154 +9.7% |
| 2022 | $5,026 +4.7% | $63,968 +7% |
Find assessor info on the county website
Neighborhood: Near West Elgin
Nearby schools
GreatSchools rating
- 5/10Washington Elementary SchoolGrades: PK-6Distance: 0.5 mi
- 1/10Abbott Middle SchoolGrades: 7-8Distance: 0.7 mi
- 2/10Larkin High SchoolGrades: 9-12Distance: 1.3 mi
Schools provided by the listing agent
- Elementary: Washington Elementary School
- Middle: Abbott Middle School
- High: Larkin High School
- District: 46
Source: MRED as distributed by MLS GRID. This data may not be complete. We recommend contacting the local school district to confirm school assignments for this home.

Get pre-qualified for a loan
At Zillow Home Loans, we can pre-qualify you in as little as 5 minutes with no impact to your credit score.An equal housing lender. NMLS #10287.
Sell for more on Zillow
Get a free Zillow Showcase℠ listing and you could sell for .
$341,800
2% more+ $6,836
With Zillow Showcase(estimated)
$348,636
