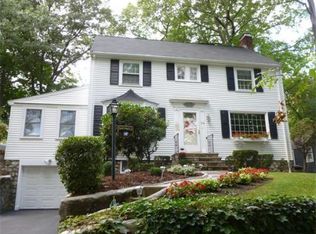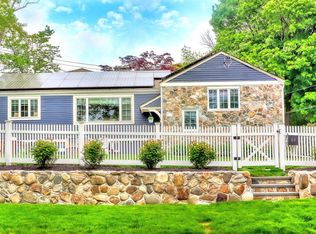Sold for $1,365,000
$1,365,000
71 Sheffield Rd, Melrose, MA 02176
3beds
2,087sqft
Single Family Residence
Built in 1936
5,567 Square Feet Lot
$1,371,000 Zestimate®
$654/sqft
$3,819 Estimated rent
Home value
$1,371,000
$1.28M - $1.48M
$3,819/mo
Zestimate® history
Loading...
Owner options
Explore your selling options
What's special
Impeccably renovated brick Cape in Melrose’s most sought-after neighborhood, just steps from Bellevue Golf & Country Club. This 3-bedroom, 1.5-bath home blends timeless charm with modern sophistication. A custom chef’s kitchen anchors the home, showcasing Bosch stainless appliances, double wall ovens, a Thermador gas cooktop, quartz countertops, and designer tile backsplash. Every detail has been thoughtfully upgraded — including new spa-inspired bathrooms, a gas fireplace, 200AMP electrical, new roof, Harvey windows, Anderson slider, central heat & AC, and more. The professionally landscaped exterior features a new driveway, granite steps, paver patio, lush lawn with irrigation, and a premium Reeds Ferry shed. Ideally located on a quiet, tree-lined street near Winthrop Elementary, playgrounds, and vibrant downtown Melrose. Just minutes to Route 1, I-93, and three commuter rail stations for effortless access to Boston. A rare turnkey offering in an unbeatable location.
Zillow last checked: 8 hours ago
Listing updated: August 14, 2025 at 01:32pm
Listed by:
The North Star Group 617-820-8964,
Keller Williams Realty Evolution 781-395-5600,
Taylor Johnson 617-820-8964
Bought with:
Adam Geragosian
Compass
Source: MLS PIN,MLS#: 73388262
Facts & features
Interior
Bedrooms & bathrooms
- Bedrooms: 3
- Bathrooms: 2
- Full bathrooms: 1
- 1/2 bathrooms: 1
Primary bedroom
- Features: Walk-In Closet(s), Flooring - Hardwood
- Level: Second
- Area: 237.6
- Dimensions: 18 x 13.2
Bedroom 2
- Features: Closet, Flooring - Hardwood
- Level: Second
- Area: 179.2
- Dimensions: 14.11 x 12.7
Bedroom 3
- Features: Walk-In Closet(s), Flooring - Hardwood
- Level: Second
- Area: 142.51
- Dimensions: 14.11 x 10.1
Dining room
- Features: Closet/Cabinets - Custom Built, Flooring - Hardwood, Breakfast Bar / Nook, Exterior Access, Open Floorplan, Recessed Lighting, Remodeled, Slider, Wine Chiller
- Level: Main,First
- Area: 130.98
- Dimensions: 11.8 x 11.1
Family room
- Features: Bathroom - Half, Flooring - Hardwood
- Level: First
- Area: 207.24
- Dimensions: 13.2 x 15.7
Kitchen
- Features: Flooring - Hardwood, Window(s) - Picture, Dining Area, Countertops - Stone/Granite/Solid, Breakfast Bar / Nook, Cabinets - Upgraded, Exterior Access, Open Floorplan, Recessed Lighting, Remodeled, Slider, Peninsula, Lighting - Pendant
- Level: Main,First
- Area: 210
- Dimensions: 17.5 x 12
Living room
- Features: Bathroom - Half, Flooring - Hardwood, Recessed Lighting, Remodeled
- Level: Main,First
- Area: 231.42
- Dimensions: 19.11 x 12.11
Heating
- Hot Water, Natural Gas, ENERGY STAR Qualified Equipment
Cooling
- Central Air, ENERGY STAR Qualified Equipment
Appliances
- Included: Gas Water Heater, Oven, Disposal, Microwave, Range, Freezer, Dryer, ENERGY STAR Qualified Refrigerator, ENERGY STAR Qualified Dryer, ENERGY STAR Qualified Dishwasher, ENERGY STAR Qualified Washer, Cooktop
Features
- Internet Available - Unknown
- Flooring: Tile, Hardwood
- Doors: Insulated Doors
- Windows: Insulated Windows
- Basement: Full,Partially Finished
- Number of fireplaces: 2
Interior area
- Total structure area: 2,087
- Total interior livable area: 2,087 sqft
- Finished area above ground: 2,087
Property
Parking
- Total spaces: 4
- Parking features: Paved Drive, Off Street, Paved
- Uncovered spaces: 4
Features
- Patio & porch: Patio
- Exterior features: Patio, Rain Gutters, Storage, Professional Landscaping, Sprinkler System, Fenced Yard, Stone Wall
- Fencing: Fenced/Enclosed,Fenced
Lot
- Size: 5,567 sqft
- Features: Corner Lot, Easements, Level
Details
- Parcel number: M:0G9 P:0000028,657475
- Zoning: SRB
Construction
Type & style
- Home type: SingleFamily
- Architectural style: Cape
- Property subtype: Single Family Residence
Materials
- Frame, Brick, Post & Beam
- Foundation: Concrete Perimeter, Stone
- Roof: Asphalt/Composition Shingles
Condition
- Year built: 1936
Utilities & green energy
- Electric: Circuit Breakers, 200+ Amp Service
- Sewer: Public Sewer
- Water: Public
- Utilities for property: for Gas Range, for Electric Oven
Green energy
- Energy efficient items: Thermostat
Community & neighborhood
Community
- Community features: Public Transportation, Shopping, Pool, Tennis Court(s), Park, Walk/Jog Trails, Golf, Medical Facility, Laundromat, Bike Path, Conservation Area, Highway Access, House of Worship, Marina, Private School, Public School, T-Station, University
Location
- Region: Melrose
- Subdivision: Bellevue Country Club
Other
Other facts
- Listing terms: Contract
- Road surface type: Paved
Price history
| Date | Event | Price |
|---|---|---|
| 8/14/2025 | Sold | $1,365,000+18.8%$654/sqft |
Source: MLS PIN #73388262 Report a problem | ||
| 6/18/2025 | Contingent | $1,149,000$551/sqft |
Source: MLS PIN #73388262 Report a problem | ||
| 6/10/2025 | Listed for sale | $1,149,000+69%$551/sqft |
Source: MLS PIN #73388262 Report a problem | ||
| 3/1/2019 | Sold | $680,000-2.8%$326/sqft |
Source: Public Record Report a problem | ||
| 12/14/2018 | Pending sale | $699,900$335/sqft |
Source: Brad Hutchinson Real Estate #72398123 Report a problem | ||
Public tax history
| Year | Property taxes | Tax assessment |
|---|---|---|
| 2025 | $9,357 +1.3% | $945,200 +1.6% |
| 2024 | $9,238 +8.8% | $930,300 +14.2% |
| 2023 | $8,490 +3.6% | $814,800 +5.1% |
Find assessor info on the county website
Neighborhood: East Side
Nearby schools
GreatSchools rating
- 8/10Winthrop Elementary SchoolGrades: K-5Distance: 0.4 mi
- 6/10Melrose Middle SchoolGrades: 6-8Distance: 1.2 mi
- 10/10Melrose High SchoolGrades: 9-12Distance: 1.1 mi
Schools provided by the listing agent
- Elementary: Winthrop
- Middle: Mvmms
- High: Melrose
Source: MLS PIN. This data may not be complete. We recommend contacting the local school district to confirm school assignments for this home.
Get a cash offer in 3 minutes
Find out how much your home could sell for in as little as 3 minutes with a no-obligation cash offer.
Estimated market value$1,371,000
Get a cash offer in 3 minutes
Find out how much your home could sell for in as little as 3 minutes with a no-obligation cash offer.
Estimated market value
$1,371,000

