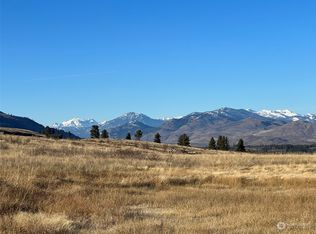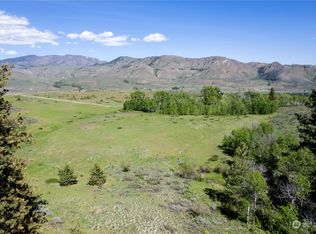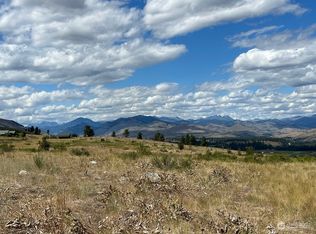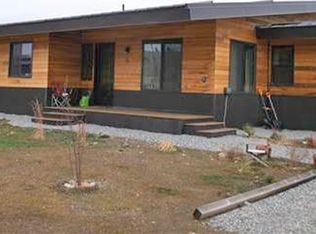Sold
Listed by:
Delene B. Monetta,
Windermere RE/Methow Valley
Bought with: Windermere RE/Methow Valley
$900,000
71 Signal Hill Road, Twisp, WA 98856
3beds
2,184sqft
Single Family Residence
Built in 1997
13 Acres Lot
$922,200 Zestimate®
$412/sqft
$2,833 Estimated rent
Home value
$922,200
$821,000 - $1.03M
$2,833/mo
Zestimate® history
Loading...
Owner options
Explore your selling options
What's special
Rare opportunity! A home on 13 acres, bordering State Land, offering complete privacy & 360-degree views, stunning protected view corridor. Like new, two story, 3 BD, 2.5 BA, built in 1997, high quality finishes throughout. Open great room; entry, kitchen, living, dining rooms, covered decks, views from every window, river-rock hearth & stove. Upstairs, large primary bedroom ensuite, plus two BDRMS, BA. Immaculately maintained, mountain & valley views in all directions, detached 3-car garage, landscaped, RV cover w/water & power. Pristine, natural setting, sage-step landscape. Convenient location, truly "one-of-a-kind". Recreate out the door; snowshoe, ski, hunt, mnt bike, walking & hiking trails.
Zillow last checked: 8 hours ago
Listing updated: June 25, 2024 at 04:27pm
Listed by:
Delene B. Monetta,
Windermere RE/Methow Valley
Bought with:
Bob Monetta
Windermere RE/Methow Valley
Source: NWMLS,MLS#: 2182560
Facts & features
Interior
Bedrooms & bathrooms
- Bedrooms: 3
- Bathrooms: 3
- Full bathrooms: 2
- 1/2 bathrooms: 1
- Main level bathrooms: 1
Heating
- Fireplace(s), Forced Air, Heat Pump
Cooling
- Forced Air, Heat Pump
Appliances
- Included: Dishwashers_, Dryer(s), Refrigerators_, StovesRanges_, Washer(s), Dishwasher(s), Refrigerator(s), Stove(s)/Range(s), Water Heater: electric, Water Heater Location: Utility rm
Features
- Bath Off Primary, Ceiling Fan(s), Dining Room
- Flooring: Ceramic Tile, Carpet
- Windows: Double Pane/Storm Window
- Basement: None
- Number of fireplaces: 1
- Fireplace features: Gas, Main Level: 1, Fireplace
Interior area
- Total structure area: 2,184
- Total interior livable area: 2,184 sqft
Property
Parking
- Total spaces: 3
- Parking features: RV Parking, Detached Garage
- Garage spaces: 3
Features
- Levels: Two
- Stories: 2
- Entry location: Main
- Patio & porch: Ceramic Tile, Wall to Wall Carpet, Bath Off Primary, Ceiling Fan(s), Double Pane/Storm Window, Sprinkler System, Dining Room, Jetted Tub, Vaulted Ceiling(s), Fireplace, Water Heater
- Spa features: Bath
- Has view: Yes
- View description: Mountain(s), River, Territorial
- Has water view: Yes
- Water view: River
Lot
- Size: 13 Acres
- Features: Adjacent to Public Land, Dead End Street, Drought Res Landscape, Open Lot, Secluded, Value In Land, Deck, Fenced-Partially, Propane, RV Parking, Sprinkler System
- Topography: Level,Rolling,Sloped
Details
- Parcel number: 3421250069
- Zoning description: MRD-20,Jurisdiction: County
- Special conditions: Standard
- Other equipment: Leased Equipment: propane tank
Construction
Type & style
- Home type: SingleFamily
- Architectural style: Traditional
- Property subtype: Single Family Residence
Materials
- Wood Siding
- Foundation: Poured Concrete
- Roof: Metal
Condition
- Very Good
- Year built: 1997
- Major remodel year: 1997
Details
- Builder name: Marc Rhinehart
Utilities & green energy
- Electric: Company: OCEC
- Sewer: Septic Tank, Company: Private Septic
- Water: Individual Well, Company: Private Well
- Utilities for property: Nci Data
Community & neighborhood
Location
- Region: Twisp
- Subdivision: Winthrop
Other
Other facts
- Listing terms: Cash Out,Conventional
- Road surface type: Dirt
- Cumulative days on market: 517 days
Price history
| Date | Event | Price |
|---|---|---|
| 6/21/2024 | Sold | $900,000-5.3%$412/sqft |
Source: | ||
| 5/31/2024 | Pending sale | $950,000$435/sqft |
Source: | ||
| 5/23/2024 | Price change | $950,000-4.5%$435/sqft |
Source: | ||
| 11/29/2023 | Listed for sale | $995,000$456/sqft |
Source: | ||
Public tax history
| Year | Property taxes | Tax assessment |
|---|---|---|
| 2024 | $6,940 +16% | $853,700 +12.4% |
| 2023 | $5,983 +12.8% | $759,400 +67.5% |
| 2022 | $5,304 +9.1% | $453,400 |
Find assessor info on the county website
Neighborhood: 98856
Nearby schools
GreatSchools rating
- 5/10Methow Valley Elementary SchoolGrades: PK-5Distance: 2.1 mi
- 8/10Liberty Bell Jr Sr High SchoolGrades: 6-12Distance: 2.6 mi
Schools provided by the listing agent
- Elementary: Methow Vly Elem
- Middle: Liberty Bell Jnr Snr
- High: Liberty Bell Jnr Snr
Source: NWMLS. This data may not be complete. We recommend contacting the local school district to confirm school assignments for this home.
Get pre-qualified for a loan
At Zillow Home Loans, we can pre-qualify you in as little as 5 minutes with no impact to your credit score.An equal housing lender. NMLS #10287.



