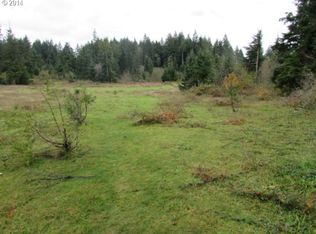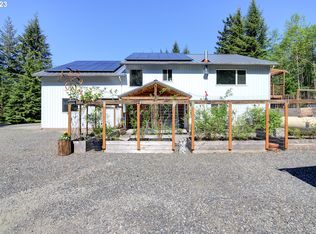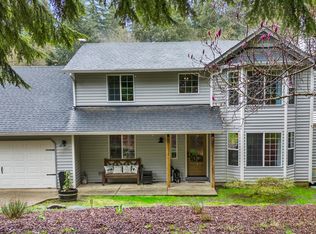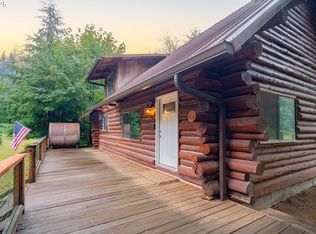Sold
Listed by:
Joanne Powell,
Berkshire Hathaway HS NW
Bought with: Cano Real Estate NW
$689,900
71 Stevens Road, Washougal, WA 98671
3beds
1,904sqft
Single Family Residence
Built in 1977
2.3 Acres Lot
$668,000 Zestimate®
$362/sqft
$2,823 Estimated rent
Home value
$668,000
$628,000 - $708,000
$2,823/mo
Zestimate® history
Loading...
Owner options
Explore your selling options
What's special
This is the one you've been waiting for! 3 Bedroom/2 full baths, 1904 spacious sq ft on 2.3 acres. Fully fenced back yard, deck with covered hot tub to enjoy year round. Kitchen with tons of storage, lots of room for cooking/baking/canning. New triple pane windows throughout. Large garden with underground sprinklers. Fruit trees/bushes galore. 2-story barn with 12x20 lean to; 24x60 shop, carport with wood shed, 400 amp service; wood stove in shop; sheep shed; so much storage! MUST SEE!
Zillow last checked: 8 hours ago
Listing updated: May 24, 2023 at 09:50am
Listed by:
Joanne Powell,
Berkshire Hathaway HS NW
Bought with:
Nathan Cano, 11141
Cano Real Estate NW
Source: NWMLS,MLS#: 2041920
Facts & features
Interior
Bedrooms & bathrooms
- Bedrooms: 3
- Bathrooms: 2
- Full bathrooms: 2
- Main level bedrooms: 3
Primary bedroom
- Level: Main
Bedroom
- Level: Main
Bedroom
- Level: Main
Bathroom full
- Level: Main
Bathroom full
- Level: Main
Dining room
- Level: Main
Entry hall
- Level: Main
Family room
- Level: Main
Kitchen without eating space
- Level: Main
Living room
- Level: Main
Utility room
- Level: Main
Heating
- Has Heating (Unspecified Type)
Cooling
- None
Appliances
- Included: Dishwasher_, Dryer, Refrigerator_, StoveRange_, Washer, Dishwasher, Refrigerator, StoveRange
Features
- Bath Off Primary, Ceiling Fan(s), Dining Room
- Flooring: Hardwood, Laminate, Carpet
- Windows: Triple Pane Windows
- Basement: None
- Number of fireplaces: 2
- Fireplace features: Wood Burning, Main Level: 2, FirePlace
Interior area
- Total structure area: 1,904
- Total interior livable area: 1,904 sqft
Property
Parking
- Total spaces: 8
- Parking features: RV Parking, Detached Carport, Driveway, Detached Garage
- Garage spaces: 8
- Has carport: Yes
Features
- Levels: One
- Stories: 1
- Entry location: Main
- Patio & porch: Hardwood, Laminate, Wall to Wall Carpet, Bath Off Primary, Ceiling Fan(s), Dining Room, Triple Pane Windows, FirePlace
- Has view: Yes
- View description: Territorial
Lot
- Size: 2.30 Acres
- Features: Barn, Deck, Fenced-Fully, Outbuildings, RV Parking, Shop, Sprinkler System
- Topography: Level
- Residential vegetation: Fruit Trees, Garden Space
Details
- Parcel number: 020519000308
- Special conditions: Standard
Construction
Type & style
- Home type: SingleFamily
- Property subtype: Single Family Residence
Materials
- Wood Siding, Wood Products
- Foundation: Block
- Roof: Composition
Condition
- Year built: 1977
- Major remodel year: 1977
Utilities & green energy
- Sewer: Septic Tank
- Water: Individual Well
Community & neighborhood
Location
- Region: Washougal
- Subdivision: Washougal
Other
Other facts
- Listing terms: Cash Out,Conventional,FHA,VA Loan
- Road surface type: Dirt
- Cumulative days on market: 779 days
Price history
| Date | Event | Price |
|---|---|---|
| 5/23/2023 | Sold | $689,900$362/sqft |
Source: | ||
| 4/22/2023 | Pending sale | $689,900$362/sqft |
Source: | ||
| 3/23/2023 | Price change | $689,900-1.4%$362/sqft |
Source: | ||
| 3/5/2023 | Listed for sale | $700,000$368/sqft |
Source: | ||
Public tax history
| Year | Property taxes | Tax assessment |
|---|---|---|
| 2024 | $5,611 +19.8% | $580,900 +21% |
| 2023 | $4,684 +9.8% | $480,000 +16.2% |
| 2022 | $4,267 +13.2% | $413,200 +36.8% |
Find assessor info on the county website
Neighborhood: 98671
Nearby schools
GreatSchools rating
- 4/10Cape Horn Skye Elementary SchoolGrades: PK-5Distance: 2.5 mi
- 7/10Canyon Creek Middle SchoolGrades: 6-8Distance: 2.5 mi
- 7/10Washougal High SchoolGrades: 9-12Distance: 6.2 mi
Schools provided by the listing agent
- Elementary: Cape Horn-Skye Elementary
- Middle: Canyon Creek Mid
- High: Washougal High
Source: NWMLS. This data may not be complete. We recommend contacting the local school district to confirm school assignments for this home.
Get a cash offer in 3 minutes
Find out how much your home could sell for in as little as 3 minutes with a no-obligation cash offer.
Estimated market value$668,000
Get a cash offer in 3 minutes
Find out how much your home could sell for in as little as 3 minutes with a no-obligation cash offer.
Estimated market value
$668,000



