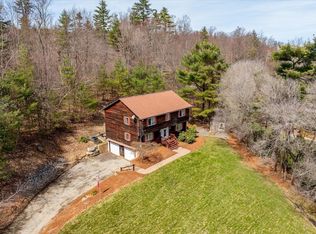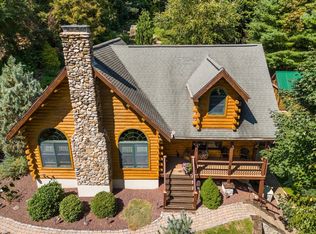UNIQUE describes this gorgeous custom built log home. This gem is situated tastefully on a wooded, peaceful lot abutting protected land. Large eat in kitchen with granite counters and stainless steel appliances as well as rustic log ceiling. Three bedrooms plus loft/family room overlooking a spectacular great room with floor to ceiling fieldstone fireplace. Ability to finish the lower level for added square footage. Updates include new deck, hot water heater, paved driveway, pellet stove, central air, exterior cleaned and stained. If you are searching for a fabulous new home that isn't like all the others, search no further!
This property is off market, which means it's not currently listed for sale or rent on Zillow. This may be different from what's available on other websites or public sources.

