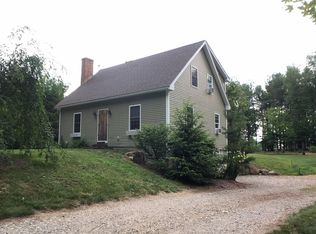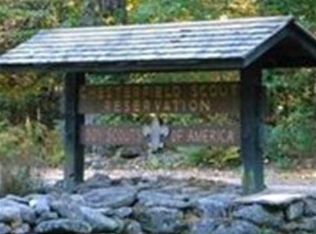Light streams in to illuminate the contrast of old classic post and beam with renovated style and comfort. Spacious interior flows around the center hall, great for entertaining and activity. The heart of the home is a cook's kitchen, set within the post and beam frame, with contemporary flat panel cabinets, generous granite counters, and new appliances. The great room features a wood stove hearth and panoramic view of the back garden. Master bedroom incl a large walk-in closet/dressing area. White oak floors downstairs and pumpkin pine boards upstairs have been finished with a renewable organic plant-based oil finish. First floor bedroom. Fruit trees are maturing nicely, chicken house space for gardens. First floor laundry for convenience. Only 22 min fr Northampton center. Electr, furnace, water htr, well tank, plumbing, windows/doors, exterior, interior walls, floors, insulation recently updated. FIBER being installed In C'field starting 9/20. Incl land/pond across the street
This property is off market, which means it's not currently listed for sale or rent on Zillow. This may be different from what's available on other websites or public sources.

