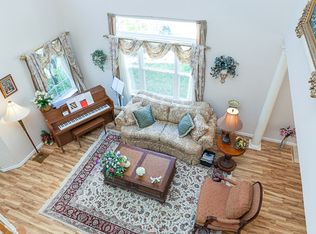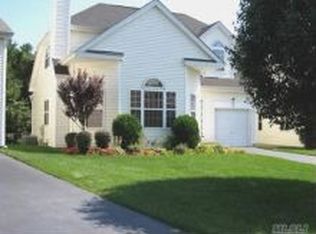Sold for $765,000
$765,000
71 Sunflower Ridge Road #71, South Setauket, NY 11720
3beds
--sqft
Condominium, Residential
Built in 2001
-- sqft lot
$831,000 Zestimate®
$--/sqft
$4,854 Estimated rent
Home value
$831,000
$756,000 - $922,000
$4,854/mo
Zestimate® history
Loading...
Owner options
Explore your selling options
What's special
Beautiful Stand-Alone Emory Post Modern Model Located on Inner Circle Backing Up to Private Woods. Its 1st Fl Features: Entry Foyer, Living Room, Dining Room w/ Fpl, Lg Den/Office, Powder Room, Eik w/ Ceramic Tiles, Newer Cabinets and Appliances & Door Leading to Sprawling Fenced Pavers Patio. The 2nd Fl Features Master Bedroom Ensuite w/ 2 Walking Closets; Lg Master Bath w/ Soaking Tub & Separate Walking Shower; 2 Additional Generously Sized Bedrooms ; Main Bath w/ Ceramic Tiles; Laundry Closet w/ Washer/Dryer. The Full Finished Basement w/ Bathroom is a plus (no rep). 2 Car Gar and Long Driveway Complete this Well Appointed Townhouse in the Exquisite Three Village Greens Gated Community. It is Conveniently Located w/ Easy Access to Sopping, Major Highways, Stony Brook University and Hospital. The HOA covers: Roof, Siding, Landscaping, Snow Removal, Water. Other Amenities are: IG Pool, Playground, Basketball hoop, Recreation Room & Fitness Center. Three Village Central School District., Additional information: Appearance:Mint+++,Interior Features:Guest Quarters
Zillow last checked: 8 hours ago
Listing updated: December 05, 2024 at 11:46am
Listed by:
Rejane O. Ribeiro CBR 631-689-6980,
Daniel Gale Sothebys Intl Rlty 631-689-6980
Bought with:
Rejane O. Ribeiro CBR, 40RI1156085
Daniel Gale Sothebys Intl Rlty
Source: OneKey® MLS,MLS#: L3548397
Facts & features
Interior
Bedrooms & bathrooms
- Bedrooms: 3
- Bathrooms: 4
- Full bathrooms: 3
- 1/2 bathrooms: 1
Bedroom 1
- Description: Bedroom 2
- Level: Second
Bedroom 2
- Description: Bedroom 3
- Level: Second
Bathroom 1
- Description: Master Bathroom with Bath Tub and Stand Up Shower
- Level: Second
Other
- Description: With 2 Walking Closets
- Level: Second
Other
- Description: Powder Room
- Level: First
Other
- Description: Entry Foyer w/ Access to Garage
- Level: First
Other
- Description: 2 Car Attached Garage
- Level: First
Other
- Description: Bathroom, Play Area, Storage, Den, Utilities
- Level: Basement
Dining room
- Description: Formal
- Level: First
Kitchen
- Description: EIK
- Level: First
Laundry
- Description: Laundry on Top Floor
- Level: Second
Living room
- Description: Formal w/ High Ceilings
- Level: First
Office
- Description: Spacious
- Level: First
Heating
- Forced Air
Cooling
- Central Air
Appliances
- Included: Dishwasher, Dryer, Microwave, Refrigerator, Washer, Gas Water Heater
Features
- Cathedral Ceiling(s), Ceiling Fan(s), Eat-in Kitchen, Entrance Foyer, Formal Dining, Granite Counters, Primary Bathroom
- Flooring: Carpet, Hardwood
- Windows: Blinds, Double Pane Windows
- Basement: Full
- Attic: Dormer
- Number of fireplaces: 1
Property
Parking
- Total spaces: 2
- Parking features: Attached, Garage Door Opener
- Garage spaces: 2
Features
- Levels: Three Or More
- Patio & porch: Patio
Lot
- Size: 4,792 sqft
- Features: Near Shops, Sprinklers In Front, Sprinklers In Rear
Details
- Parcel number: 0200388000400035000
Construction
Type & style
- Home type: Condo
- Property subtype: Condominium, Residential
Materials
- Stone, Vinyl Siding
Condition
- Year built: 2001
- Major remodel year: 2019
Details
- Builder model: Emory
Utilities & green energy
- Sewer: Cesspool
- Water: Public
Community & neighborhood
Community
- Community features: Clubhouse, Pool
Location
- Region: Centereach
- Subdivision: Three Village Green
HOA & financial
HOA
- Has HOA: Yes
- HOA fee: $415 monthly
- Amenities included: Clubhouse, Gated, Trash
- Services included: Maintenance Structure, Maintenance Grounds, Pool Service, Snow Removal, Trash, Water
- Association phone: 631-864-6006
Other
Other facts
- Listing agreement: Exclusive Right To Sell
Price history
| Date | Event | Price |
|---|---|---|
| 7/9/2024 | Sold | $765,000+5.5% |
Source: | ||
| 5/10/2024 | Pending sale | $725,000 |
Source: | ||
| 5/2/2024 | Listed for sale | $725,000 |
Source: | ||
Public tax history
Tax history is unavailable.
Neighborhood: 11720
Nearby schools
GreatSchools rating
- 6/10William Sidney Mount SchoolGrades: PK-6Distance: 2.2 mi
- 8/10Robert Cushman Murphy Junior High SchoolGrades: 7-9Distance: 1.2 mi
- 10/10Ward Melville Senior High SchoolGrades: 9-12Distance: 2.7 mi
Schools provided by the listing agent
- Middle: Robert Cushman Murphy Jr High School
- High: Ward Melville Senior High School
Source: OneKey® MLS. This data may not be complete. We recommend contacting the local school district to confirm school assignments for this home.
Get a cash offer in 3 minutes
Find out how much your home could sell for in as little as 3 minutes with a no-obligation cash offer.
Estimated market value$831,000
Get a cash offer in 3 minutes
Find out how much your home could sell for in as little as 3 minutes with a no-obligation cash offer.
Estimated market value
$831,000

