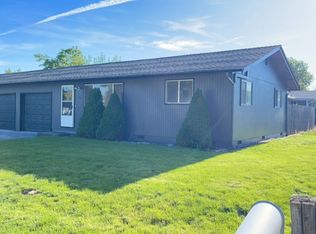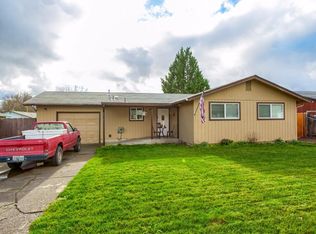Welcome to your updated home in the heart of Eagle Point! This beautifully remodeled 2-bedroom, 1-bathroom duplex unit offers modern comforts and a prime location. Key Features: New Laminate Flooring: Stylish and easy-to-maintain flooring throughout the living spaces. Remodeled Kitchen: Contemporary design with updated appliances and finishes. Private Backyard: Enjoy outdoor living with a fully fenced yard. Convenient Location: Close to local schools, parks, and shopping centers. Eagle Point offers a warm community atmosphere with easy access to outdoor activities like hiking, fishing, and golfing. TENANT PAID UTILITIES: Electric, Water, Sewer, Garbage OWNER PAID UTILITIES: None PETS: Pets possible with ADDITIONAL SECURITY DEPOSIT. AMENITIES: Stove/Oven, Microwave, Washer & Dryer Hookups, A/C 6 Month Lease PHOTOS AND VIDEOS ARE FOR ILLUSTRATIVE PURPOSES AND UNITS MAY HAVE SLIGHT DIFFERENCES. (Video Tour coming soon!)
This property is off market, which means it's not currently listed for sale or rent on Zillow. This may be different from what's available on other websites or public sources.


