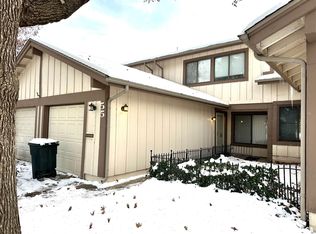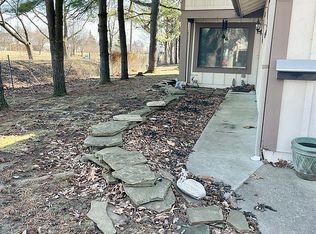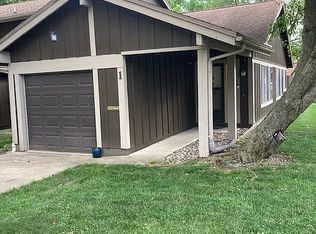Sold for $145,000 on 04/23/25
$145,000
71 Trailridge Ln, Springfield, IL 62704
3beds
1,388sqft
Condominium, Townhouse, Residential
Built in 1974
-- sqft lot
$150,000 Zestimate®
$104/sqft
$1,667 Estimated rent
Home value
$150,000
$141,000 - $159,000
$1,667/mo
Zestimate® history
Loading...
Owner options
Explore your selling options
What's special
Enjoy ultra low maintenance living and a prime West side location in popular Fallingbrook Subdivision! This spacious condo is one of the larger units in the neighborhood, offering three upper level bedrooms, two full baths and one half bathroom on the main for guests. The large updated kitchen features cabinet storage space galore and opens up to the living room, an ideal space for entertaining! Master suite has its own private bathroom. Bedroom #3 is currently being utilized as a large walk-in closet - shelving can be removed. Rear patio space for outdoor entertaining overlooks a serene wooded/creek area - perfect for lovers of nature! One car attached garage & shed for storage. Monthly HOA fee covers water, trash pick up, pest control (termite), common grounds & also provides access to community clubhouse, in-ground swimming pool & playground.
Zillow last checked: 8 hours ago
Listing updated: December 09, 2022 at 12:02pm
Listed by:
Crystal Germeraad Pref:217-685-9575,
RE/MAX Professionals
Bought with:
Rebecca L Hendricks, 475101139
The Real Estate Group, Inc.
Source: RMLS Alliance,MLS#: CA1018960 Originating MLS: Capital Area Association of Realtors
Originating MLS: Capital Area Association of Realtors

Facts & features
Interior
Bedrooms & bathrooms
- Bedrooms: 3
- Bathrooms: 3
- Full bathrooms: 2
- 1/2 bathrooms: 1
Bedroom 1
- Level: Upper
- Dimensions: 12ft 5in x 19ft 4in
Bedroom 2
- Level: Upper
- Dimensions: 15ft 4in x 10ft 8in
Bedroom 3
- Level: Upper
- Dimensions: 14ft 5in x 8ft 2in
Other
- Level: Main
- Dimensions: 15ft 1in x 9ft 3in
Kitchen
- Level: Main
- Dimensions: 9ft 8in x 10ft 3in
Laundry
- Level: Main
- Dimensions: 5ft 3in x 9ft 9in
Living room
- Level: Main
- Dimensions: 14ft 0in x 16ft 6in
Main level
- Area: 648
Upper level
- Area: 740
Heating
- Electric, Forced Air
Cooling
- Central Air
Appliances
- Included: Dishwasher, Dryer, Microwave, Range, Refrigerator, Washer, Electric Water Heater
Features
- Ceiling Fan(s)
- Windows: Blinds
Interior area
- Total structure area: 1,388
- Total interior livable area: 1,388 sqft
Property
Parking
- Total spaces: 1
- Parking features: Attached
- Attached garage spaces: 1
- Details: Number Of Garage Remotes: 1
Features
- Levels: Two
- Patio & porch: Patio
- Waterfront features: Creek
Details
- Additional structures: Shed(s)
- Parcel number: 1431.0104003
Construction
Type & style
- Home type: Townhouse
- Property subtype: Condominium, Townhouse, Residential
Materials
- Wood Siding
- Roof: Shingle
Condition
- New construction: No
- Year built: 1974
Utilities & green energy
- Sewer: Public Sewer
- Water: Public
- Utilities for property: Cable Available
Community & neighborhood
Location
- Region: Springfield
- Subdivision: Fallingbrook
HOA & financial
HOA
- Has HOA: Yes
- HOA fee: $345 monthly
- Services included: Clubhouse, Common Area Maintenance, Maintenance Grounds, Pool, Snow Removal, Trash, Utilities
Other
Other facts
- Road surface type: Paved
Price history
| Date | Event | Price |
|---|---|---|
| 4/23/2025 | Sold | $145,000+45%$104/sqft |
Source: Public Record | ||
| 12/2/2022 | Sold | $100,000$72/sqft |
Source: | ||
| 11/2/2022 | Pending sale | $100,000$72/sqft |
Source: | ||
| 10/31/2022 | Listed for sale | $100,000+9.9%$72/sqft |
Source: | ||
| 3/19/2014 | Sold | $91,000$66/sqft |
Source: Public Record | ||
Public tax history
| Year | Property taxes | Tax assessment |
|---|---|---|
| 2024 | $3,035 +4% | $36,133 +9.5% |
| 2023 | $2,918 +50.2% | $33,004 +19.2% |
| 2022 | $1,943 +4.6% | $27,680 +3.9% |
Find assessor info on the county website
Neighborhood: 62704
Nearby schools
GreatSchools rating
- 3/10Dubois Elementary SchoolGrades: K-5Distance: 1.9 mi
- 2/10U S Grant Middle SchoolGrades: 6-8Distance: 1.3 mi
- 7/10Springfield High SchoolGrades: 9-12Distance: 2.5 mi
Schools provided by the listing agent
- High: Springfield
Source: RMLS Alliance. This data may not be complete. We recommend contacting the local school district to confirm school assignments for this home.

Get pre-qualified for a loan
At Zillow Home Loans, we can pre-qualify you in as little as 5 minutes with no impact to your credit score.An equal housing lender. NMLS #10287.


