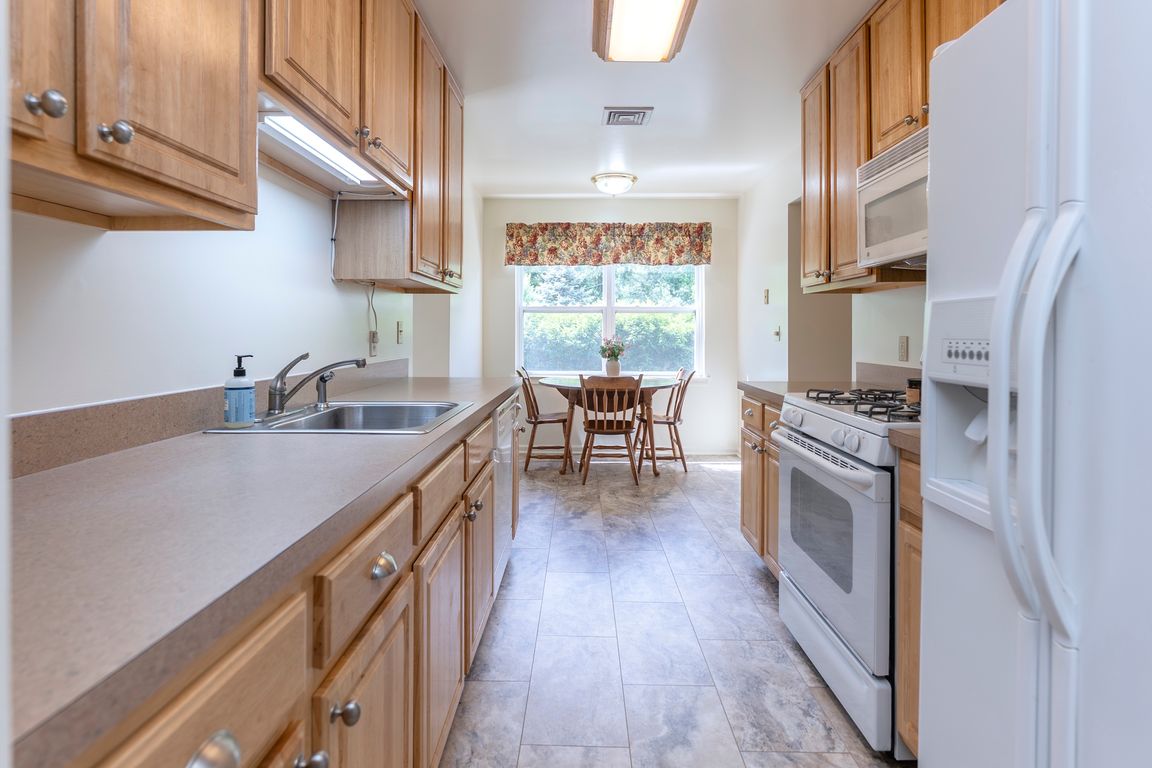
Pending
$469,900
2beds
1,778sqft
71 Twin Ponds Drive, Kingston, NY 12401
2beds
1,778sqft
Townhouse
Built in 2004
3,484 sqft
1 Attached garage space
$264 price/sqft
$325 monthly HOA fee
What's special
End unitAttached garageFirst-floor primary suitePrivate patioBrand new flooringSpacious entry foyerLarge coat closet
This Highly Sought after End Unit in the Fieldcrest Section of Twin Ponds has been beautifully maintained and offers a first-floor primary suite along with a second-floor large bedroom and full bath. The entrance and patio on the side of this townhouse gives it a wonderful private feel. A spacious ...
- 84 days
- on Zillow |
- 48 |
- 1 |
Source: HVCRMLS,MLS#: 20251809
Travel times
Kitchen
Living Room
Primary Bedroom
Zillow last checked: 7 hours ago
Listing updated: July 15, 2025 at 08:08am
Listing by:
Howard Hanna Rand Realty 845-338-5252,
Marguerite Ehmann 914-388-7543
Source: HVCRMLS,MLS#: 20251809
Facts & features
Interior
Bedrooms & bathrooms
- Bedrooms: 2
- Bathrooms: 3
- Full bathrooms: 2
- 1/2 bathrooms: 1
Primary bedroom
- Description: Full Bath And 2 Walk-in Closets
- Level: First
- Area: 329.42
- Dimensions: 18.1 x 18.2
Bedroom
- Description: High Ceilings/Full Bath
- Level: Second
- Area: 357
- Dimensions: 23.8 x 15
Dining room
- Description: Access to Patio
- Level: First
- Area: 147
- Dimensions: 14 x 10.5
Kitchen
- Description: Breakfast Nook
- Level: First
- Area: 144
- Dimensions: 18 x 8
Living room
- Description: Vaulted Ceiling
- Level: First
- Area: 233.64
- Dimensions: 19.8 x 11.8
Other
- Description: Entry Foyer
- Level: First
- Area: 88.44
- Dimensions: 13.4 x 6.6
Heating
- Forced Air
Cooling
- Ceiling Fan(s), Central Air
Appliances
- Included: Washer/Dryer, Refrigerator, Range Hood, Gas Range, Exhaust Fan, Dishwasher
Features
- Ceiling Fan(s), Eat-in Kitchen, Entrance Foyer, High Ceilings, Open Floorplan, Storage, Walk-In Closet(s)
- Flooring: Carpet, Laminate
- Doors: Sliding Doors
- Has basement: No
Interior area
- Total structure area: 1,778
- Total interior livable area: 1,778 sqft
- Finished area above ground: 1,778
- Finished area below ground: 0
Property
Parking
- Total spaces: 1
- Parking features: Driveway
- Attached garage spaces: 1
- Has uncovered spaces: Yes
Features
- Levels: Two
- Stories: 2
- Patio & porch: Patio, Side Porch
- Exterior features: Private Entrance
Lot
- Size: 3,484.8 Square Feet
- Features: Private
Details
- Parcel number: 080005603900060730000000
- Zoning: Res 1
Construction
Type & style
- Home type: Townhouse
- Architectural style: Other
- Property subtype: Townhouse
- Attached to another structure: Yes
Materials
- Vinyl Siding
- Roof: Asphalt
Condition
- New construction: No
- Year built: 2004
Utilities & green energy
- Electric: 200+ Amp Service, Underground
- Sewer: Public Sewer
- Water: Public
- Utilities for property: Electricity Connected, Natural Gas Connected, Underground Utilities
Community & HOA
HOA
- Has HOA: Yes
- HOA fee: $325 monthly
Location
- Region: Kingston
Financial & listing details
- Price per square foot: $264/sqft
- Tax assessed value: $274,000
- Annual tax amount: $10,603
- Date on market: 5/30/2025
- Electric utility on property: Yes