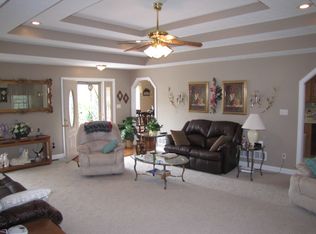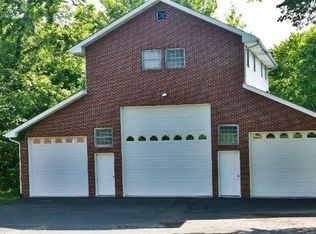Sold for $397,000 on 08/05/25
$397,000
71 View Point Dr, Somerset, KY 42503
4beds
4,568sqft
Single Family Residence
Built in 2000
0.9 Acres Lot
$397,200 Zestimate®
$87/sqft
$3,253 Estimated rent
Home value
$397,200
$334,000 - $473,000
$3,253/mo
Zestimate® history
Loading...
Owner options
Explore your selling options
What's special
Gorgeous home in Horizon Hills Subd. that was their forever home but they are relocating and must sell this beauty!
This Brick executive style ranch rests on a large private lot that backs up to trees, large covered deck, new privacy fence and new paint throughout as well as new shower in master bath. The walkout basement is perfect for guests or a mother in law suite that includes a large bedroom, full bath, living room and kitchenette.
Zillow last checked: 8 hours ago
Listing updated: September 04, 2025 at 10:17pm
Listed by:
Denise Robertson 606-219-0873,
Cumberland Realty Group & Auctions LLC
Bought with:
Isabella Rainey, 293277
Keller Williams Commonwealth - Somerset
Source: Imagine MLS,MLS#: 25010149
Facts & features
Interior
Bedrooms & bathrooms
- Bedrooms: 4
- Bathrooms: 3
- Full bathrooms: 3
Primary bedroom
- Description: Large
- Level: First
Bedroom 1
- Level: First
Bedroom 2
- Level: First
Bedroom 3
- Level: Lower
Bathroom 1
- Description: Full Bath
- Level: First
Bathroom 2
- Description: Full Bath
- Level: First
Bathroom 3
- Description: Full Bath
- Level: Third
Dining room
- Level: First
Dining room
- Level: First
Family room
- Level: Lower
Family room
- Level: Lower
Great room
- Level: First
Great room
- Level: First
Other
- Description: kitchenette
- Level: Lower
Other
- Description: kitchenette
- Level: Lower
Utility room
- Level: First
Heating
- Heat Pump
Cooling
- Heat Pump
Appliances
- Included: Dishwasher, Microwave, Refrigerator, Range
Features
- Flooring: Carpet, Hardwood, Tile
- Windows: Insulated Windows, Blinds
- Has basement: Yes
Interior area
- Total structure area: 4,568
- Total interior livable area: 4,568 sqft
- Finished area above ground: 2,344
- Finished area below ground: 2,224
Property
Parking
- Parking features: Garage
- Has garage: Yes
Features
- Levels: One
- Fencing: Privacy,Wood
- Has view: Yes
- View description: Neighborhood
Lot
- Size: 0.90 Acres
Details
- Parcel number: 0415114
Construction
Type & style
- Home type: SingleFamily
- Architectural style: Ranch
- Property subtype: Single Family Residence
Materials
- Brick Veneer, Vinyl Siding
- Foundation: Concrete Perimeter
- Roof: Dimensional Style
Condition
- New construction: No
- Year built: 2000
Utilities & green energy
- Sewer: Septic Tank
- Water: Public
Community & neighborhood
Location
- Region: Somerset
- Subdivision: Horizon Hills
Price history
| Date | Event | Price |
|---|---|---|
| 8/5/2025 | Sold | $397,000-0.7%$87/sqft |
Source: | ||
| 7/31/2025 | Pending sale | $399,900$88/sqft |
Source: | ||
| 7/11/2025 | Contingent | $399,900$88/sqft |
Source: | ||
| 6/14/2025 | Price change | $399,900-6.5%$88/sqft |
Source: | ||
| 6/9/2025 | Price change | $427,900-0.5%$94/sqft |
Source: | ||
Public tax history
| Year | Property taxes | Tax assessment |
|---|---|---|
| 2022 | -- | $285,000 +23.9% |
| 2021 | -- | $230,000 |
| 2020 | $1,578 | $230,000 |
Find assessor info on the county website
Neighborhood: 42503
Nearby schools
GreatSchools rating
- 8/10Oak Hill Elementary SchoolGrades: K-5Distance: 3.5 mi
- 7/10Southern Middle SchoolGrades: 6-8Distance: 4.1 mi
- 8/10Southwestern High SchoolGrades: 9-12Distance: 3.6 mi
Schools provided by the listing agent
- Elementary: Oakhill
- Middle: Southern
- High: Southwestern
Source: Imagine MLS. This data may not be complete. We recommend contacting the local school district to confirm school assignments for this home.

Get pre-qualified for a loan
At Zillow Home Loans, we can pre-qualify you in as little as 5 minutes with no impact to your credit score.An equal housing lender. NMLS #10287.

