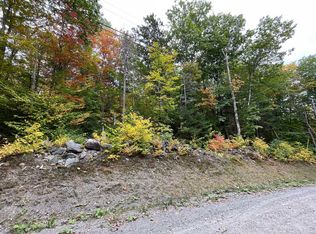Closed
Listed by:
Jacki J Murano,
Southern Vermont Realty Group 802-464-2585
Bought with: Four Seasons Sotheby's Int'l Realty
Zestimate®
$560,000
71 Villager Loop, Dover, VT 05356
3beds
1,900sqft
Single Family Residence
Built in 1988
1.09 Acres Lot
$560,000 Zestimate®
$295/sqft
$3,501 Estimated rent
Home value
$560,000
$476,000 - $655,000
$3,501/mo
Zestimate® history
Loading...
Owner options
Explore your selling options
What's special
Zillow last checked: 8 hours ago
Listing updated: October 21, 2025 at 07:01am
Listed by:
Jacki J Murano,
Southern Vermont Realty Group 802-464-2585
Bought with:
Cliff Leinonen
Four Seasons Sotheby's Int'l Realty
Source: PrimeMLS,MLS#: 5066603
Facts & features
Interior
Bedrooms & bathrooms
- Bedrooms: 3
- Bathrooms: 2
- Full bathrooms: 2
Heating
- Oil
Cooling
- None
Features
- Basement: Concrete,Full,Unfinished,Walk-Up Access
Interior area
- Total structure area: 2,900
- Total interior livable area: 1,900 sqft
- Finished area above ground: 1,900
- Finished area below ground: 0
Property
Parking
- Parking features: Gravel
Features
- Levels: Two
- Stories: 2
Lot
- Size: 1.09 Acres
- Features: Wooded
Details
- Parcel number: 18305810530
- Zoning description: res
Construction
Type & style
- Home type: SingleFamily
- Architectural style: Chalet
- Property subtype: Single Family Residence
Materials
- Wood Frame
- Foundation: Poured Concrete
- Roof: Shingle
Condition
- New construction: No
- Year built: 1988
Utilities & green energy
- Electric: Circuit Breakers
- Sewer: Septic Tank
- Utilities for property: Other
Community & neighborhood
Location
- Region: West Dover
Price history
| Date | Event | Price |
|---|---|---|
| 10/6/2025 | Sold | $560,000-1.6%$295/sqft |
Source: | ||
| 6/22/2025 | Listing removed | $569,000$299/sqft |
Source: | ||
| 3/1/2025 | Listed for sale | $569,000+18.5%$299/sqft |
Source: | ||
| 1/13/2023 | Sold | $480,000-3.8%$253/sqft |
Source: | ||
| 11/4/2022 | Listed for sale | $499,000+121.8%$263/sqft |
Source: | ||
Public tax history
| Year | Property taxes | Tax assessment |
|---|---|---|
| 2024 | -- | $270,270 |
| 2023 | -- | $270,270 |
| 2022 | -- | $270,270 |
Find assessor info on the county website
Neighborhood: 05356
Nearby schools
GreatSchools rating
- NADover Elementary SchoolGrades: PK-6Distance: 1.6 mi
- NAMarlboro Elementary SchoolGrades: PK-8Distance: 8.2 mi
- 3/10Leland & Gray Uhsd #34Grades: 6-12Distance: 10.4 mi

Get pre-qualified for a loan
At Zillow Home Loans, we can pre-qualify you in as little as 5 minutes with no impact to your credit score.An equal housing lender. NMLS #10287.
