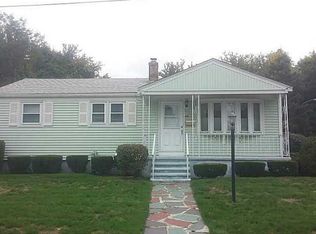Sold for $385,000 on 10/28/25
$385,000
71 Waycross Dr, Warwick, RI 02888
2beds
957sqft
Single Family Residence
Built in 1961
8,276.4 Square Feet Lot
$390,800 Zestimate®
$402/sqft
$2,219 Estimated rent
Home value
$390,800
$371,000 - $410,000
$2,219/mo
Zestimate® history
Loading...
Owner options
Explore your selling options
What's special
Welcome to 71 Waycross Drive! This charming, fully renovated 2-bedroom, 1-bathroom bungalow is situated on a beautifully maintained corner lot in the Spring Green neighborhood of Warwick. The home features two bright bedrooms, each adorned with stunning hardwood floors that flow throughout the entire living space. On the main level, you'll find a spacious kitchen, dining area, and living room, along with a bonus room separated by elegant French doors- perfect for use as a home office or media room. The spacious basement provides ample storage space and can be customized to meet the new homeowners' future needs. This property also boasts a new HVAC system (heating and central air conditioning), updated roof and windows, and an impressive wooden deck that overlooks a large 8,276 sqft lot. Don't miss the opportunity to become the next proud owner of this gem. Contact us today to arrange a showing!
Zillow last checked: 8 hours ago
Listing updated: October 28, 2025 at 04:10pm
Listed by:
The Mackinney Gold Group 917-257-4302,
Mott & Chace Sotheby's Intl.
Bought with:
Jim Kacewicz, REB.0012006
RE/MAX 1st Choice
Source: StateWide MLS RI,MLS#: 1390162
Facts & features
Interior
Bedrooms & bathrooms
- Bedrooms: 2
- Bathrooms: 1
- Full bathrooms: 1
Bathroom
- Features: Bath w Tub & Shower
Heating
- Natural Gas, Forced Air
Cooling
- Central Air
Appliances
- Included: Gas Water Heater, Dishwasher, Disposal, Range Hood, Microwave, Oven/Range, Refrigerator
Features
- Wall (Dry Wall), Stairs, Plumbing (Mixed), Insulation (Unknown)
- Flooring: Ceramic Tile, Hardwood
- Doors: Storm Door(s)
- Basement: Full,Interior Entry,Unfinished,Storage Space,Utility,Work Shop
- Has fireplace: No
- Fireplace features: None
Interior area
- Total structure area: 957
- Total interior livable area: 957 sqft
- Finished area above ground: 957
- Finished area below ground: 0
Property
Parking
- Total spaces: 3
- Parking features: No Garage, Driveway
- Has uncovered spaces: Yes
Features
- Patio & porch: Deck
Lot
- Size: 8,276 sqft
- Features: Corner Lot
Details
- Parcel number: WARWM312B0395L0000
- Special conditions: Conventional/Market Value
Construction
Type & style
- Home type: SingleFamily
- Architectural style: Bungalow
- Property subtype: Single Family Residence
Materials
- Dry Wall, Vinyl Siding
- Foundation: Concrete Perimeter
Condition
- New construction: No
- Year built: 1961
Utilities & green energy
- Electric: 100 Amp Service, 150 Amp Service
- Sewer: Public Sewer
- Water: Municipal
- Utilities for property: Sewer Connected, Water Connected
Community & neighborhood
Community
- Community features: Near Public Transport, Golf, Highway Access, Hospital, Interstate, Private School, Public School, Recreational Facilities, Restaurants, Schools, Near Shopping, Near Swimming, Tennis
Location
- Region: Warwick
- Subdivision: Spring Green
HOA & financial
HOA
- Has HOA: No
Price history
| Date | Event | Price |
|---|---|---|
| 10/28/2025 | Sold | $385,000-3.5%$402/sqft |
Source: | ||
| 10/22/2025 | Pending sale | $399,000$417/sqft |
Source: | ||
| 9/29/2025 | Contingent | $399,000$417/sqft |
Source: | ||
| 9/17/2025 | Price change | $399,000-4.8%$417/sqft |
Source: | ||
| 9/4/2025 | Price change | $419,000-3.7%$438/sqft |
Source: | ||
Public tax history
| Year | Property taxes | Tax assessment |
|---|---|---|
| 2025 | $4,026 | $278,200 |
| 2024 | $4,026 +2% | $278,200 |
| 2023 | $3,948 +8% | $278,200 +42.6% |
Find assessor info on the county website
Neighborhood: 02888
Nearby schools
GreatSchools rating
- 7/10Holliman SchoolGrades: K-5Distance: 0.7 mi
- 4/10Warwick Veterans Jr. High SchoolGrades: 6-8Distance: 2.3 mi
- 7/10Pilgrim High SchoolGrades: 9-12Distance: 0.7 mi

Get pre-qualified for a loan
At Zillow Home Loans, we can pre-qualify you in as little as 5 minutes with no impact to your credit score.An equal housing lender. NMLS #10287.
Sell for more on Zillow
Get a free Zillow Showcase℠ listing and you could sell for .
$390,800
2% more+ $7,816
With Zillow Showcase(estimated)
$398,616