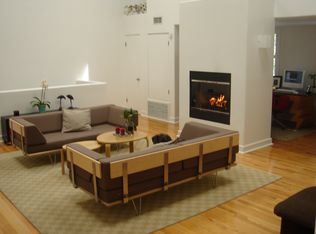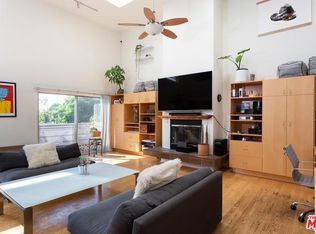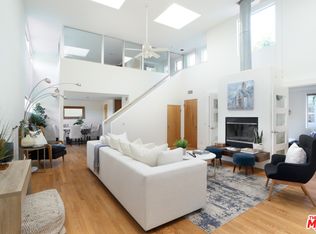Sold for $1,670,000 on 05/01/25
$1,670,000
710 4th Ave APT 1, Venice, CA 90291
3beds
1,760sqft
Residential, Condominium, Townhouse
Built in 1992
10,685.27 Square Feet Lot
$1,638,800 Zestimate®
$949/sqft
$7,542 Estimated rent
Home value
$1,638,800
$1.49M - $1.80M
$7,542/mo
Zestimate® history
Loading...
Owner options
Explore your selling options
What's special
Beautiful End-Unit Townhome with Private Patio in the Heart of Venice. Stunning and thoughtfully designed end-unit townhome offers the ideal blend of privacy, style, and location. Feels like a single-family residence with its own private entrance and oversized patio; perfect for relaxing or entertaining. This end uint is filled with natural light from its dramatic 20-foot ceilings, skylights, and expansive windows; all of them creating a bright and airy atmosphere. The open-concept living area features a striking floor-to-ceiling fireplace, serving as a modern focal point for everyday living. Located just blocks from the beach, Abbot Kinney Blvd, and Rose Avenue, you can enjoy easy access to Venice's top restaurants, boutiques, coffee shops, art galleries, and the weekly farmers market. Whether it's a sunset stroll, brunch, or the Venice nightlife, everything is at your doorstep. The spacious 3-bedroom layout, including a loft-style bedroom, also has additional features, including a 2-car direct access garage PLUS shared garage/storage space ideal for bikes, surfboards, and extra storage. Whether you're seeking a full-time residence, stylish beachside retreat, or flexible live/work space, this home offers it all. A true Venice gem combining urban energy with coastal charm! Make sure to view the virtual tour! Buyer to verify all information.
Zillow last checked: 8 hours ago
Listing updated: May 02, 2025 at 08:41am
Listed by:
Cecilia Franco DRE # 01401661 310-367-7611,
Propnation, Inc. 310-367-7611
Bought with:
Courtney Jones, DRE # 02037438
The Agency
Jon Grauman, DRE # 01469825
The Agency
Source: CLAW,MLS#: 25515147
Facts & features
Interior
Bedrooms & bathrooms
- Bedrooms: 3
- Bathrooms: 3
- Full bathrooms: 3
Bathroom
- Features: Shower and Tub
Kitchen
- Features: Counter Top, Skylight(s), Marble Counters
Heating
- Central
Cooling
- Air Conditioning
Appliances
- Included: Indoor Grill, Gas Cooking Appliances, Gas Cooktop, Dishwasher, Disposal, Range/Oven, Barbeque, Dryer, Exhaust Fan, Gas Water Heater
- Laundry: In Unit, In Garage, Electric Dryer Hookup
Features
- Open Floorplan, Living Room Balcony, Ceiling Fan(s), Breakfast Area, Breakfast Counter / Bar, Living Room, Kitchen Island
- Flooring: Mixed, Hardwood, Stained Concrete, Cement
- Number of fireplaces: 1
- Fireplace features: Fire Pit, Living Room
- Common walls with other units/homes: End Unit
Interior area
- Total structure area: 1,760
- Total interior livable area: 1,760 sqft
Property
Parking
- Total spaces: 2
- Parking features: Attached
- Has attached garage: Yes
- Covered spaces: 2
Accessibility
- Accessibility features: 2+ Access Exits
Features
- Levels: Three Or More
- Exterior features: Balcony, Barbecue
- Pool features: None
- Has view: Yes
- View description: City
Lot
- Size: 10,685 sqft
- Features: Corner Lot
Details
- Parcel number: 4239001013
- Zoning: LARD1.5
- Special conditions: Standard
Construction
Type & style
- Home type: Townhouse
- Architectural style: Modern
- Property subtype: Residential, Condominium, Townhouse
- Attached to another structure: Yes
Condition
- Year built: 1992
Community & neighborhood
Security
- Security features: Carbon Monoxide Detector(s), Fire and Smoke Detection System, Gated, Smoke Detector(s), Security System Owned, Card/Code Access
Location
- Region: Venice
- Subdivision: 710 4th St
HOA & financial
HOA
- Has HOA: Yes
- HOA fee: $500 monthly
- Amenities included: None
Price history
| Date | Event | Price |
|---|---|---|
| 5/1/2025 | Sold | $1,670,000+1.2%$949/sqft |
Source: | ||
| 4/5/2025 | Pending sale | $1,649,900$937/sqft |
Source: | ||
| 3/24/2025 | Listed for sale | $1,649,900+13.9%$937/sqft |
Source: | ||
| 12/15/2020 | Sold | $1,449,000$823/sqft |
Source: | ||
| 11/14/2020 | Pending sale | $1,449,000$823/sqft |
Source: Hilton & Hyland #20649352 | ||
Public tax history
| Year | Property taxes | Tax assessment |
|---|---|---|
| 2025 | $20,004 +7.6% | $1,568,442 +2% |
| 2024 | $18,586 +2% | $1,537,689 +2% |
| 2023 | $18,223 +4.9% | $1,507,539 +2% |
Find assessor info on the county website
Neighborhood: Venice
Nearby schools
GreatSchools rating
- 7/10Westminster Avenue Elementary SchoolGrades: K-5Distance: 0.2 mi
- 7/10Mark Twain Middle School and World Languages MagnetGrades: 6-8Distance: 1.6 mi
- 8/10Venice Senior High SchoolGrades: 9-12Distance: 1.6 mi
Get a cash offer in 3 minutes
Find out how much your home could sell for in as little as 3 minutes with a no-obligation cash offer.
Estimated market value
$1,638,800
Get a cash offer in 3 minutes
Find out how much your home could sell for in as little as 3 minutes with a no-obligation cash offer.
Estimated market value
$1,638,800


