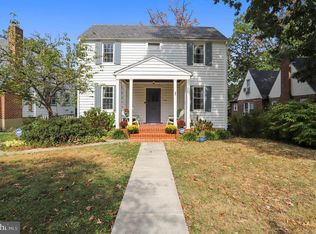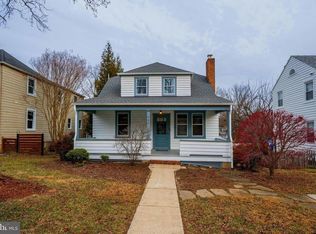Sold for $680,000
$680,000
710 Anneslie Rd, Baltimore, MD 21212
4beds
2,543sqft
Single Family Residence
Built in 1933
-- sqft lot
$684,200 Zestimate®
$267/sqft
$2,878 Estimated rent
Home value
$684,200
$629,000 - $746,000
$2,878/mo
Zestimate® history
Loading...
Owner options
Explore your selling options
What's special
From the moment you arrive, the curb appeal sets the tone. A classic brick and Tudor-style exterior sits behind a charming iron fence, with two pathways leading to the wide front porch, one from the sidewalk and another from the driveway. Step inside, and you are greeted by new hardwood floors and a bright living room anchored by a white brick fireplace. The space flows into the dining room and then into a fully renovated kitchen with quartz waterfall countertops, white shaker cabinets, tile backsplash, breakfast bar, and brand new stainless steel appliances. The main level features a primary suite with double closets and a dual-vanity bath, along with a flexible office or nursery and a powder room for guests. Upstairs, you will find two oversized bedrooms with dormer character, a loft or play area, and a brand new full bath. The finished walk-out basement adds even more living space with a family room and fireplace, full bath, laundry, workshop, and direct access to the connected garage. Altogether, the home offers just under 2,550 square feet of finished living space, plus a garage, large deck, fenced backyard, and mature trees for outdoor living. Behind all the charm are the updates that give you peace of mind: new roof, dual-zoned HVAC, new water heater, new sewer and gas lines, and new wood floors throughout. This home has been redone from top to bottom and is completely move-in ready.
Zillow last checked: 8 hours ago
Listing updated: December 10, 2025 at 09:12am
Listed by:
Richard Gans 410-812-9986,
Gans Realty
Bought with:
Bryan Schafer, 0225271554
Compass
Source: Bright MLS,MLS#: MDBC2140890
Facts & features
Interior
Bedrooms & bathrooms
- Bedrooms: 4
- Bathrooms: 4
- Full bathrooms: 3
- 1/2 bathrooms: 1
- Main level bathrooms: 2
- Main level bedrooms: 2
Primary bedroom
- Features: Attached Bathroom, Flooring - HardWood
- Level: Main
- Area: 208 Square Feet
- Dimensions: 16 x 13
Bedroom 1
- Features: Walk-In Closet(s)
- Level: Upper
- Area: 285 Square Feet
- Dimensions: 15 x 19
Bedroom 2
- Features: Flooring - HardWood
- Level: Upper
- Area: 112 Square Feet
- Dimensions: 14 x 8
Bedroom 2
- Features: Flooring - HardWood
- Level: Main
- Area: 117 Square Feet
- Dimensions: 9 x 13
Bathroom 1
- Level: Upper
Bathroom 1
- Level: Main
Bathroom 1
- Level: Lower
Dining room
- Features: Flooring - HardWood
- Level: Main
- Area: 168 Square Feet
- Dimensions: 14 x 12
Family room
- Features: Fireplace - Other
- Level: Lower
- Area: 420 Square Feet
- Dimensions: 30 x 14
Half bath
- Level: Main
Kitchen
- Features: Breakfast Bar, Countertop(s) - Quartz, Flooring - Wood, Kitchen - Gas Cooking, Recessed Lighting
- Level: Main
- Area: 140 Square Feet
- Dimensions: 10 x 14
Laundry
- Features: Attached Bathroom
- Level: Lower
Living room
- Features: Flooring - Wood, Fireplace - Other
- Level: Main
- Area: 208 Square Feet
- Dimensions: 16 x 13
Study
- Level: Upper
- Area: 120 Square Feet
- Dimensions: 12 x 10
Heating
- Zoned, Natural Gas
Cooling
- Central Air, Electric
Appliances
- Included: Microwave, Built-In Range, Dishwasher, Disposal, Energy Efficient Appliances, Exhaust Fan, Gas Water Heater
- Laundry: In Basement, Laundry Room
Features
- Bathroom - Stall Shower, Bathroom - Tub Shower, Crown Molding, Entry Level Bedroom, Open Floorplan, Kitchen - Gourmet, Primary Bath(s), Recessed Lighting, Upgraded Countertops, Walk-In Closet(s), 9'+ Ceilings, Dry Wall
- Flooring: Hardwood, Wood
- Doors: Storm Door(s)
- Basement: Finished,Rear Entrance,Walk-Out Access,Workshop
- Number of fireplaces: 2
- Fireplace features: Brick, Other, Decorative, Mantel(s)
Interior area
- Total structure area: 2,690
- Total interior livable area: 2,543 sqft
- Finished area above ground: 1,869
- Finished area below ground: 674
Property
Parking
- Total spaces: 5
- Parking features: Basement, Driveway, Attached
- Attached garage spaces: 1
- Uncovered spaces: 4
- Details: Garage Sqft: 212
Accessibility
- Accessibility features: Other
Features
- Levels: Three
- Stories: 3
- Patio & porch: Deck
- Pool features: None
Details
- Additional structures: Above Grade, Below Grade
- Parcel number: 04090923004900
- Zoning: RESIDENTIAL
- Special conditions: Standard
Construction
Type & style
- Home type: SingleFamily
- Architectural style: Cape Cod,Tudor
- Property subtype: Single Family Residence
Materials
- Brick
- Foundation: Block
- Roof: Architectural Shingle
Condition
- Excellent
- New construction: No
- Year built: 1933
- Major remodel year: 2025
Utilities & green energy
- Electric: 200+ Amp Service
- Sewer: Public Sewer
- Water: Public
- Utilities for property: Cable Available, Natural Gas Available, Phone Available, Fiber Optic, Cable, Satellite Internet Service
Community & neighborhood
Location
- Region: Baltimore
- Subdivision: Anneslie
Other
Other facts
- Listing agreement: Exclusive Right To Sell
- Listing terms: Cash,Conventional,FHA,VA Loan
- Ownership: Fee Simple
Price history
| Date | Event | Price |
|---|---|---|
| 10/22/2025 | Sold | $680,000+4.8%$267/sqft |
Source: | ||
| 10/3/2025 | Pending sale | $649,000$255/sqft |
Source: | ||
| 9/26/2025 | Contingent | $649,000$255/sqft |
Source: | ||
| 9/24/2025 | Listed for sale | $649,000+109.4%$255/sqft |
Source: | ||
| 4/13/2022 | Sold | $310,000$122/sqft |
Source: Public Record Report a problem | ||
Public tax history
| Year | Property taxes | Tax assessment |
|---|---|---|
| 2025 | $5,005 +17.5% | $371,400 +5.7% |
| 2024 | $4,261 +6% | $351,533 +6% |
| 2023 | $4,020 +6.4% | $331,667 +6.4% |
Find assessor info on the county website
Neighborhood: 21212
Nearby schools
GreatSchools rating
- 9/10Stoneleigh Elementary SchoolGrades: K-5Distance: 0.5 mi
- 6/10Dumbarton Middle SchoolGrades: 6-8Distance: 0.7 mi
- 9/10Towson High Law & Public PolicyGrades: 9-12Distance: 1.1 mi
Schools provided by the listing agent
- Elementary: Stoneleigh
- Middle: Dumbarton
- High: Towson
- District: Baltimore County Public Schools
Source: Bright MLS. This data may not be complete. We recommend contacting the local school district to confirm school assignments for this home.
Get pre-qualified for a loan
At Zillow Home Loans, we can pre-qualify you in as little as 5 minutes with no impact to your credit score.An equal housing lender. NMLS #10287.

