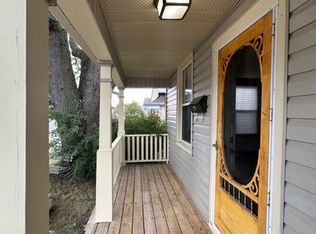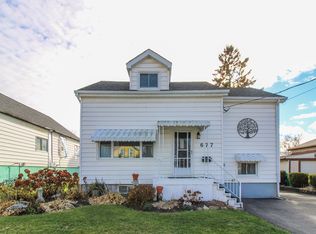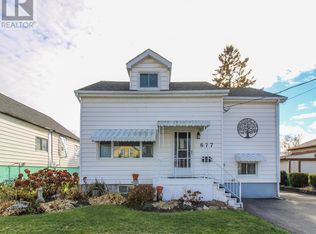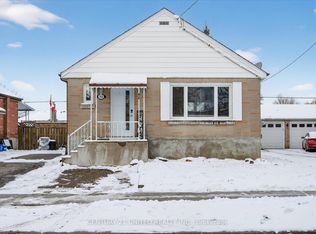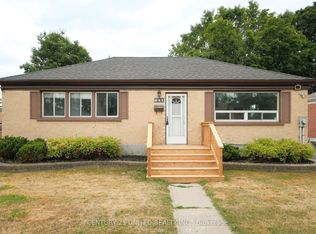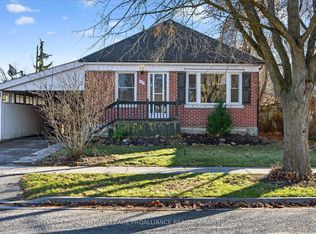Welcome to 710 Cameron Street a rare cash-flowing opportunity in Peterborough's sought-after South End! This legal non-conforming duplex with in-law suite generates $3,850/month plus utilities, offering strong rental income, stable tenants, and a turnkey setup. Ideal for investors or first-time buyers looking to live in one unit while the other two cover the mortgage. Located on a flat 50' x 130' fenced lot, this carpet-free 1.75-storey brick home sits in a quiet, family-friendly neighborhood close to schools, parks, shopping, transit, and minutes from the highway and downtown. The home features three self-contained units: the main floor + basement (2 bed, 1 bath) rents for $1,750/month, the upper unit (2 bed, 1 bath) for $1,100/month, and the back in-law suite (studio/bachelor) for $1,000/month. All tenants are on month-to-month leases, pay rent on time or early, and cover their own utilities. Tenants are fully satisfied with the property, require no additional upgrades, and are happy to stay. Recent updates include an upper and basement window (2025), fresh paint and smooth ceilings in the lower unit (2025), a fully renovated kitchen and bathroom in the upper unit (2025), and an updated lower bathroom (2024). Whether you're looking for strong cash flow or a smart house-hack opportunity, this is one of Peterborough's most attractive income properties. Book your showing today.
For sale
C$519,000
710 Cameron St, Peterborough, ON K9J 3Z8
6beds
3baths
Single Family Residence
Built in ----
6,471 Square Feet Lot
$-- Zestimate®
C$--/sqft
C$-- HOA
What's special
Legal non-conforming duplexIn-law suiteThree self-contained unitsUpdated lower bathroom
- 20 days |
- 34 |
- 0 |
Zillow last checked: 8 hours ago
Listing updated: November 19, 2025 at 11:07pm
Listed by:
REAL BROKER ONTARIO LTD.
Source: TRREB,MLS®#: X12561298 Originating MLS®#: Toronto Regional Real Estate Board
Originating MLS®#: Toronto Regional Real Estate Board
Facts & features
Interior
Bedrooms & bathrooms
- Bedrooms: 6
- Bathrooms: 3
Bedroom
- Level: Basement
- Dimensions: 1 x 1
Bedroom
- Description: In-law Addition - Bedroom
- Level: Main
- Dimensions: 1 x 1
Bedroom
- Level: Main
- Dimensions: 1 x 1
Bedroom
- Level: Second
- Dimensions: 1 x 1
Bedroom
- Level: Second
- Dimensions: 1 x 1
Bathroom
- Level: Main
- Dimensions: 0.3 x 0.3
Bathroom
- Level: Second
- Dimensions: 1 x 1
Bathroom
- Description: In-law Addition - Bathroom
- Level: Main
- Dimensions: 1 x 1
Dining room
- Level: Main
- Dimensions: 1 x 1
Kitchen
- Level: Second
- Dimensions: 1 x 1
Kitchen
- Level: Main
- Dimensions: 1 x 1
Laundry
- Level: Basement
- Dimensions: 1 x 1
Living room
- Description: In-law Addition - Kitchenette
- Level: Main
- Dimensions: 1 x 1
Living room
- Level: Second
- Dimensions: 1 x 1
Heating
- Forced Air, Gas
Cooling
- Central Air
Appliances
- Included: Water Heater
Features
- In-Law Suite, Primary Bedroom - Main Floor
- Flooring: Carpet Free
- Basement: Partially Finished,Full
- Has fireplace: No
Interior area
- Living area range: 1100-1500 null
Property
Parking
- Total spaces: 3
Features
- Stories: 1.5
- Pool features: None
- Waterfront features: None
Lot
- Size: 6,471 Square Feet
- Features: Fenced Yard
Details
- Parcel number: 280720018
Construction
Type & style
- Home type: SingleFamily
- Property subtype: Single Family Residence
Materials
- Vinyl Siding, Brick
- Foundation: Concrete
- Roof: Asphalt Shingle
Utilities & green energy
- Sewer: Sewer
Community & HOA
Location
- Region: Peterborough
Financial & listing details
- Annual tax amount: C$3,988
- Date on market: 11/20/2025
REAL BROKER ONTARIO LTD.
By pressing Contact Agent, you agree that the real estate professional identified above may call/text you about your search, which may involve use of automated means and pre-recorded/artificial voices. You don't need to consent as a condition of buying any property, goods, or services. Message/data rates may apply. You also agree to our Terms of Use. Zillow does not endorse any real estate professionals. We may share information about your recent and future site activity with your agent to help them understand what you're looking for in a home.
Price history
Price history
Price history is unavailable.
Public tax history
Public tax history
Tax history is unavailable.Climate risks
Neighborhood: Kenner
Nearby schools
GreatSchools rating
No schools nearby
We couldn't find any schools near this home.
- Loading
