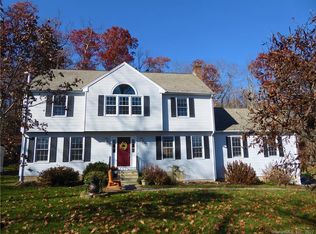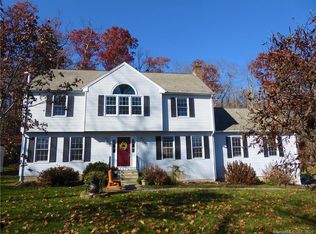Looking for your castle on a mountain top with beautiful views? This meticulously cared for 3 bedroom, 3 full bathroom home checks all the boxes. As you enter you are greeted by the Family room with cathedral ceilings, hardwood floors, and a wood burning fireplace as the center piece. The open concept flows from the family room to the dining room and kitchen which has granite countertops and stainless steel appliances. From the dining area you have sliders that open up onto the large trex deck with vinyl railings. Your master suite will have you never wanting to leave featuring tray ceilings, walk in closet, jetted tub, and glass enclosed shower. The main floor includes two additional bedrooms, a full bathroom, and laundry area. Continue down to the lower level and you have a large living room and another full bathroom. This is the One! Welcome home!
This property is off market, which means it's not currently listed for sale or rent on Zillow. This may be different from what's available on other websites or public sources.


