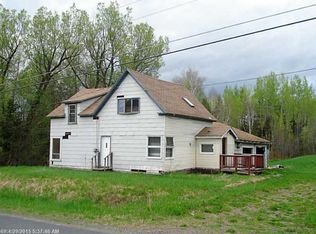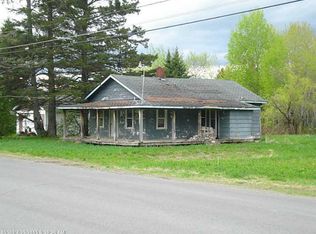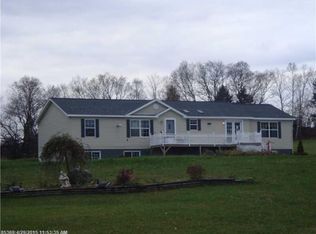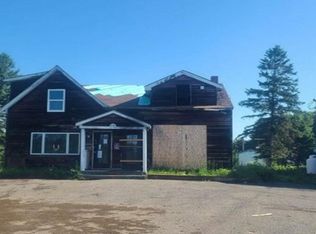Closed
$180,000
710 Carson Road, Woodland, ME 04736
3beds
1,761sqft
Single Family Residence
Built in 1900
7 Acres Lot
$182,500 Zestimate®
$102/sqft
$1,568 Estimated rent
Home value
$182,500
Estimated sales range
Not available
$1,568/mo
Zestimate® history
Loading...
Owner options
Explore your selling options
What's special
Antique farmhouse on 7+/- acres with additional land available, if desired. Selling in as-is condition; the home and barn have firmly settled and will need your personal touch to bring them up to their full potential.
Enjoy the low taxes living in Woodland but the convenience of being just 10 minutes from downtown Caribou.
This property offers excellent opportunities for homesteaders, with established perennial gardens, apple trees, blueberry and raspberry bushes, plus fencing and animal shelters already set up for chickens and goats.
While the homestead needs updates, it features a spacious three-bedroom, one-bath layout including a functional mudroom, a bonus (office) space, and a formal dining room—perfect for gatherings. There is additional, currently unfinished, space just waiting for your imagination- it could be an expanded mudroom, laundry room, primary bedroom suite, the opportunities!
Recent upgrades include a newer metal roof (2019), a newer heating system, well pump (2011), hot water heater (2010) some updated windows, and blown-in insulation, providing a solid foundation for renovation.
The rolling fields and mature plantings provide breathtaking sunrises and sunsets, along with frequent visits from local wildlife like deer and moose.
Whether you're looking for a peaceful homestead or a seasonal getaway, this Maine farmstead is full of potential. Enjoy the tranquility of northern Maine living—schedule your visit today!
Zillow last checked: 8 hours ago
Listing updated: November 25, 2025 at 08:02am
Listed by:
Kieffer Real Estate
Bought with:
Kieffer Real Estate
Source: Maine Listings,MLS#: 1626876
Facts & features
Interior
Bedrooms & bathrooms
- Bedrooms: 3
- Bathrooms: 1
- Full bathrooms: 1
Primary bedroom
- Features: Closet
- Level: Second
- Area: 164.4 Square Feet
- Dimensions: 12 x 13.7
Bedroom 2
- Features: Closet
- Level: Second
- Area: 72.71 Square Feet
- Dimensions: 11.9 x 6.11
Bedroom 3
- Features: Closet
- Level: Second
- Area: 81 Square Feet
- Dimensions: 9 x 9
Dining room
- Features: Built-in Features
- Level: First
- Area: 176.28 Square Feet
- Dimensions: 15.6 x 11.3
Kitchen
- Level: First
- Area: 87.6 Square Feet
- Dimensions: 7.3 x 12
Living room
- Level: First
- Area: 228.33 Square Feet
- Dimensions: 12.9 x 17.7
Office
- Level: Second
- Area: 96.6 Square Feet
- Dimensions: 11.5 x 8.4
Other
- Level: First
- Area: 178 Square Feet
- Dimensions: 10 x 17.8
Heating
- Forced Air
Cooling
- None
Appliances
- Included: Dishwasher, Dryer, Electric Range, Refrigerator, Washer
Features
- Flooring: Laminate, Wood
- Basement: Bulkhead,Interior Entry,Unfinished
- Has fireplace: No
Interior area
- Total structure area: 1,761
- Total interior livable area: 1,761 sqft
- Finished area above ground: 1,761
- Finished area below ground: 0
Property
Parking
- Parking features: Gravel, 5 - 10 Spaces, On Site
Features
- Patio & porch: Deck, Porch
- Exterior features: Animal Containment System
- Has view: Yes
- View description: Scenic
Lot
- Size: 7 Acres
- Features: Near Golf Course, Near Town, Rural, Agricultural, Level, Open Lot, Pasture, Rolling Slope
Details
- Additional structures: Outbuilding, Barn(s)
- Zoning: rural
Construction
Type & style
- Home type: SingleFamily
- Architectural style: Farmhouse,New Englander
- Property subtype: Single Family Residence
Materials
- Wood Frame, Composition, Other
- Foundation: Stone
- Roof: Metal
Condition
- Year built: 1900
Utilities & green energy
- Electric: Circuit Breakers
- Sewer: Private Sewer
- Water: Well
Community & neighborhood
Location
- Region: Woodland
Other
Other facts
- Road surface type: Paved
Price history
| Date | Event | Price |
|---|---|---|
| 11/24/2025 | Sold | $180,000+29.5%$102/sqft |
Source: | ||
| 11/13/2025 | Pending sale | $139,000$79/sqft |
Source: | ||
| 10/10/2025 | Price change | $139,000-6.7%$79/sqft |
Source: | ||
| 10/1/2025 | Listed for sale | $149,000$85/sqft |
Source: | ||
| 9/15/2025 | Contingent | $149,000$85/sqft |
Source: | ||
Public tax history
Tax history is unavailable.
Neighborhood: 04736
Nearby schools
GreatSchools rating
- 7/10Woodland Consolidated SchoolGrades: PK-8Distance: 2.4 mi
Get pre-qualified for a loan
At Zillow Home Loans, we can pre-qualify you in as little as 5 minutes with no impact to your credit score.An equal housing lender. NMLS #10287.



