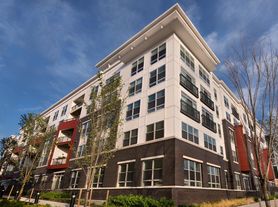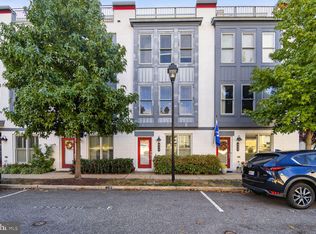Live in the heart of Potomac Yard! This stunning 4-level contemporary townhome offers sophisticated urban living with exceptional space and style. The heart of the home features a chef's kitchen with sleek white cabinetry, elegant granite countertops, a stunning mosaic tile backsplash, and stainless steel appliances including a modern range hood. The open-concept design flows seamlessly into the spacious living and dining areas, bathed in natural light from expansive windows and highlighted by beautiful hardwood flooring throughout. Step out to your private deck, the perfect spot to enjoy your morning coffee or dine al fresco. Upstairs, discover the primary bedroom suite with a luxurious en suite bathroom with double vanity and granite countertops. A second generously sized bedroom and full bathroom round out this level of the home. The top level loft offers a versatile bonus space ideal for a home office or playroom, plus a large storage closet and direct access to your private rooftop deck. Imagine entertaining guests or unwinding with sweeping views of the neighborhood and beyond! The entry level offers a third bedroom with full bathroom, and a flexible living space perfect for a home gym, family room, or private guest space, with direct access to the attached 2-car garage for secure, convenient parking and storage. Modern finishes throughout include recessed lighting, contemporary ceiling fans, stylish barn doors, ample storage, and in-unit laundry. Just minutes to Wegmans, Target, Potomac Yard, Amazon HQ2, Reagan National Airport, Old Town Alexandria, Pentagon, and downtown DC. Quick access to I-395, Route 1, and the Potomac Yard Metro Station make commuting effortless. Experience elevated Potomac Yard living - schedule your private showing today!
Rent Includes: Sewer, Trash Removal
Tenant Pays: Cable TV, Electricity, Gas, Hot Water, Insurance, Internet, Light Bulbs/Filters/Fuses/Alarm Care, Minor Interior Maintenance, Water
Owner Pays: Association Fees
Repair Deductible: $100.00
Smoking Allowed: No
Townhouse for rent
$6,500/mo
710 E Howell Ave, Alexandria, VA 22301
3beds
2,924sqft
Price may not include required fees and charges.
Townhouse
Available Mon Dec 1 2025
Cats, dogs OK
Central air
In unit laundry
Attached garage parking
Forced air
What's special
Home officeStylish barn doorsContemporary ceiling fansPrivate deckVersatile bonus spaceOpen-concept designModern finishes
- 6 days |
- -- |
- -- |
Travel times
Looking to buy when your lease ends?
Consider a first-time homebuyer savings account designed to grow your down payment with up to a 6% match & a competitive APY.
Facts & features
Interior
Bedrooms & bathrooms
- Bedrooms: 3
- Bathrooms: 4
- Full bathrooms: 3
- 1/2 bathrooms: 1
Heating
- Forced Air
Cooling
- Central Air
Appliances
- Included: Dishwasher, Dryer, Freezer, Microwave, Oven, Refrigerator, Washer
- Laundry: In Unit
Features
- Flooring: Carpet, Hardwood
Interior area
- Total interior livable area: 2,924 sqft
Property
Parking
- Parking features: Attached
- Has attached garage: Yes
- Details: Contact manager
Features
- Exterior features: Cable not included in rent, Electricity not included in rent, Garbage included in rent, Gas not included in rent, Heating system: Forced Air, Hot water not included in rent, Internet not included in rent, Sewage included in rent, Water not included in rent
Details
- Parcel number: 60021000
Construction
Type & style
- Home type: Townhouse
- Property subtype: Townhouse
Utilities & green energy
- Utilities for property: Garbage, Sewage
Building
Management
- Pets allowed: Yes
Community & HOA
Location
- Region: Alexandria
Financial & listing details
- Lease term: 1 Year
Price history
| Date | Event | Price |
|---|---|---|
| 11/6/2025 | Listed for rent | $6,500$2/sqft |
Source: Zillow Rentals | ||
| 6/15/2021 | Sold | $1,200,000+32.1%$410/sqft |
Source: Public Record | ||
| 9/25/2014 | Sold | $908,665$311/sqft |
Source: Public Record | ||

