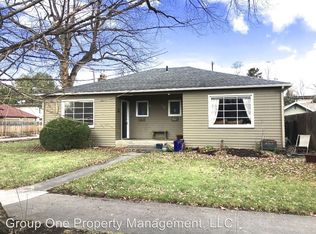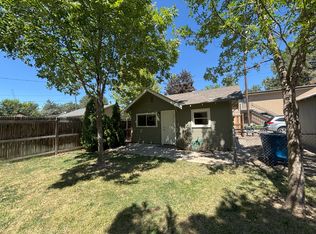GREAT FAMILY HOME! Originally built as Boise's fourth fire station in 1912, this spacious and comfortable home is a unique part of our local history. It is updated and conveniently located in the highly sought-after East End neighborhood - just 1.5 blocks to top-rated Roosevelt Elementary School and the recently reopened Roosevelt Market; 3 blocks from the Fort Boise sport fields, Military Reserve trail system, and new bike and dog parks; and 4 blocks east of St. Luke's hospital, the historic Boise Little Theater, and accessible shopping. It is a picturesque and short walk/bike into the downtown core, to the Boise River and its greenbelt access, up to Table Rock, and much more. Living Room is an expansive 500+ sf (22' x 24') open space with a wood burning fireplace, 11-foot ceilings, large high windows, and hundred-year-old pine wainscoting. Double French doors open to a lovely private courtyard and huge fenced backyard with kid's playhouse/swings/slide, and RV parking area. Organic blueberry patch. Updated landscape and sprinkler system. Perfect for entertaining family and friends, the open kitchen stands on a raised fir plank floor adjacent to the primary living room. The cooking island has granite countertops and barstool seating. The farm-style sink sits in a new butcher block countertop. Stainless steel appliances include a gas stove/oven, oversized refrigerator, microwave, and dishwasher. An additional breakfast table/nook area sits on slate tile. The house has been professionally cleaned and is ready to move in immediately. The (17' x 14') master bedroom has an attached balcony and large windows overlooking the courtyard. It has a deep double closet and original wood floors. The renovated bathroom features a two-person, 3-valve shower with dual heads, tile, and a glass surround. The other two bedrooms (9' x 12' and 12' x 12') each have large windows, wood floors, a private attached bathroom with a bathtub and shower, slate tile, and cabinet vanity. A new (gas) furnace, air-conditioning, ceiling fans, HE washer and dryer, and new water heater. Two additional rooms on the main floor (approximately 20' x 30' each) provide extra space with endless options! This open interior space is flexible for a playroom/family room, large home office, home gym, and/or extra storage space. The first room has a bar, sink, and a closet with a large mop sink. One room even has a built-in infinity cyclorama for graphic artists or green-screen experts. Another bit of trivia is that a 2002 award-winning independent film, Tattoo: A Love Story, was partially filmed at the house. Any other questions - please ask. Tenant is responsible for utilities. Pet considered subject to approval and pet agreement.
This property is off market, which means it's not currently listed for sale or rent on Zillow. This may be different from what's available on other websites or public sources.


