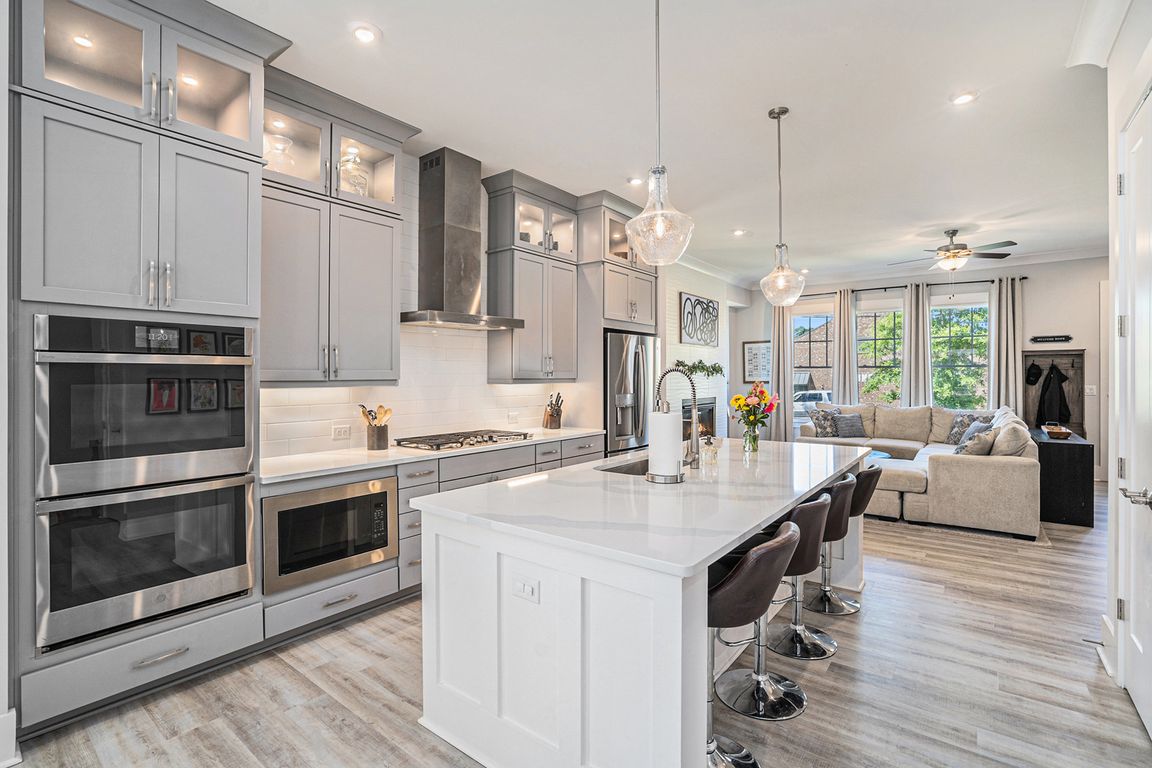
ActivePrice cut: $19.8K (7/31)
$765,000
3beds
2,731sqft
710 Elmwood Way, Roswell, GA 30075
3beds
2,731sqft
Townhouse
Built in 2022
3,659 sqft
2 Attached garage spaces
$280 price/sqft
$3,900 annually HOA fee
What's special
Guest suiteFenced yardBuilt-in tech centerLight-filled end unit homeVersatile multipurpose roomsHome gymSpacious dining area
Come see this luxurious elevator-ready townhome with fenced yard and fire pit in the middle of walkable Roswell historic district. This light-filled end unit home is the ultimate entertainers dream. The open concept kitchen and spacious dining area are perfect for large gatherings, and the covered porch and private fire pit ...
- 74 days
- on Zillow |
- 702 |
- 28 |
Source: GAMLS,MLS#: 10538982
Travel times
Kitchen
Living Room
Dining Room
Zillow last checked: 7 hours ago
Listing updated: August 02, 2025 at 10:06pm
Listed by:
Thomas Townsend 678-232-8624,
Keller Williams Realty Partners
Source: GAMLS,MLS#: 10538982
Facts & features
Interior
Bedrooms & bathrooms
- Bedrooms: 3
- Bathrooms: 4
- Full bathrooms: 3
- 1/2 bathrooms: 1
Rooms
- Room types: Bonus Room, Family Room, Laundry, Other
Kitchen
- Features: Kitchen Island, Solid Surface Counters, Walk-in Pantry
Heating
- Forced Air, Natural Gas
Cooling
- Central Air, Zoned
Appliances
- Included: Dishwasher, Disposal, Double Oven, Dryer, Gas Water Heater, Microwave, Refrigerator, Washer
- Laundry: Upper Level
Features
- Double Vanity, High Ceilings, Split Bedroom Plan, Tray Ceiling(s), Walk-In Closet(s)
- Flooring: Carpet, Other
- Windows: Double Pane Windows, Window Treatments
- Basement: Bath Finished,Finished,Full
- Attic: Pull Down Stairs
- Number of fireplaces: 1
- Common walls with other units/homes: 1 Common Wall,End Unit,No One Above
Interior area
- Total structure area: 2,731
- Total interior livable area: 2,731 sqft
- Finished area above ground: 2,731
- Finished area below ground: 0
Property
Parking
- Total spaces: 2
- Parking features: Attached, Basement, Garage, Garage Door Opener, Side/Rear Entrance
- Has attached garage: Yes
Features
- Levels: Three Or More
- Stories: 3
- Patio & porch: Deck
- Fencing: Fenced
- Waterfront features: No Dock Or Boathouse
- Body of water: None
Lot
- Size: 3,659.04 Square Feet
- Features: Other, Private
Details
- Parcel number: 12 192304171150
- Other equipment: Electric Air Filter
Construction
Type & style
- Home type: Townhouse
- Architectural style: Brick 3 Side,Craftsman
- Property subtype: Townhouse
- Attached to another structure: Yes
Materials
- Brick
- Foundation: Slab
- Roof: Composition
Condition
- Resale
- New construction: No
- Year built: 2022
Utilities & green energy
- Electric: 220 Volts
- Sewer: Public Sewer
- Water: Public
- Utilities for property: Cable Available, Electricity Available, High Speed Internet, Natural Gas Available, Phone Available, Sewer Available, Underground Utilities, Water Available
Community & HOA
Community
- Features: Park, Sidewalks, Street Lights, Near Shopping
- Security: Fire Sprinkler System, Smoke Detector(s)
- Subdivision: Canopy
HOA
- Has HOA: Yes
- Services included: Other
- HOA fee: $3,900 annually
Location
- Region: Roswell
Financial & listing details
- Price per square foot: $280/sqft
- Tax assessed value: $691,800
- Annual tax amount: $6,607
- Date on market: 5/30/2025
- Listing agreement: Exclusive Right To Sell
- Listing terms: Cash,Conventional,FHA,VA Loan
- Electric utility on property: Yes