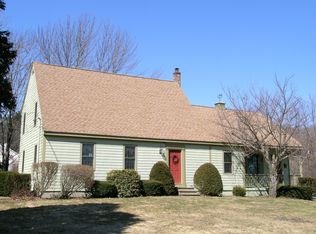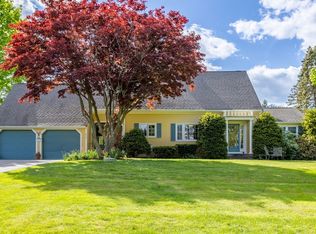Hilltop location, surrounded by fields, woods, stables, trails and orchards, bounded on the street by an old stone wall, across from a storied guilded age estate, view of a pond from the back of the house, surround yourself with song birds and nature. Relax and breathe in the fresh air. Enjoy the country side, with all the convenience of suburban living.
This property is off market, which means it's not currently listed for sale or rent on Zillow. This may be different from what's available on other websites or public sources.

