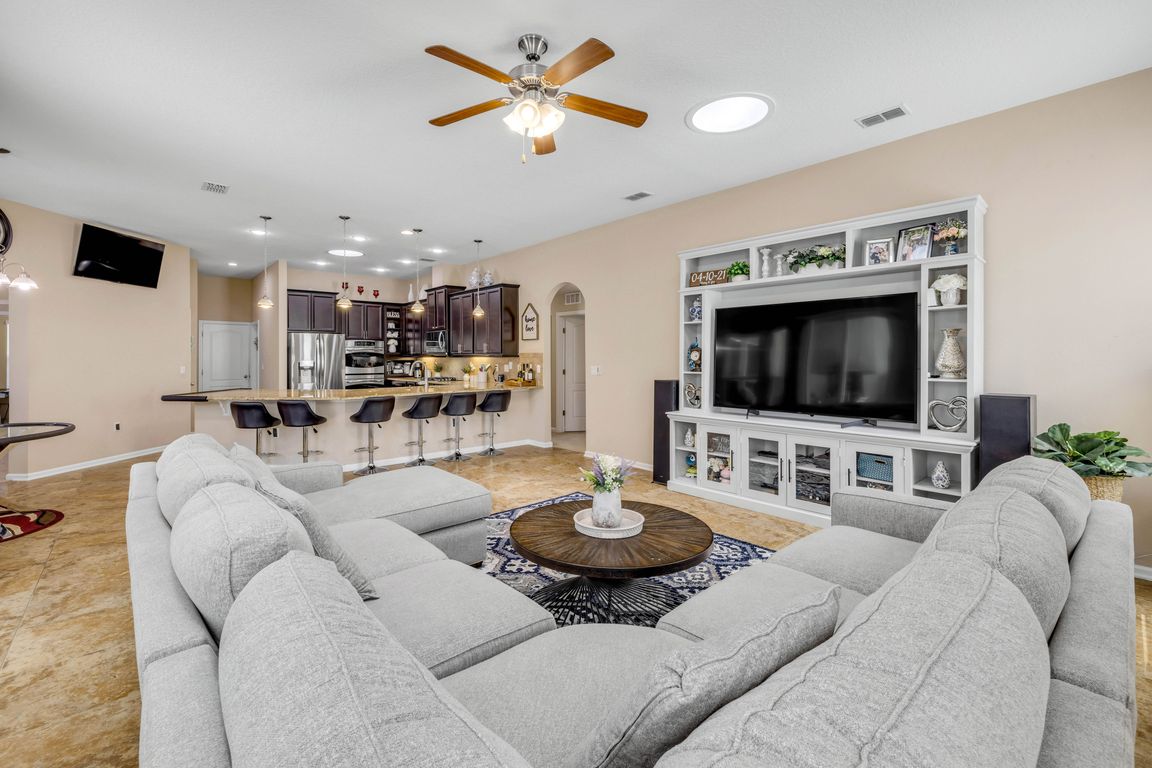
ActivePrice cut: $13K (9/3)
$525,000
4beds
2,314sqft
710 Grape Ivy Ln, New Smyrna Beach, FL 32168
4beds
2,314sqft
Single family residence, residential
Built in 2013
8,276 sqft
3 Garage spaces
$227 price/sqft
$713 annually HOA fee
What's special
Ensuite fourth bedroomCozy bay window dinetteGranite countertopsDedicated private officeLarge master suiteSun tunnelsSpa-like master bath
Stunning 4BR/3BA Home with Office & Whole-House Generator in Sugar Mill Gardens! This beautifully upgraded split floor plan home offers comfort, luxury, and functionality—plus a dedicated private office, and an oversized 3-car garage with sealed floors & attic storage access. Step inside to discover a flowing open layout with sun tunnels ...
- 93 days |
- 853 |
- 31 |
Source: DBAMLS,MLS#: 1215266
Travel times
Kitchen
Living Room
Primary Bedroom
Zillow last checked: 7 hours ago
Listing updated: September 18, 2025 at 12:04pm
Listed by:
Jennifer Matacale 386-212-9277,
Premier Sotheby's International Realty,
Todd Matacale 386-290-5068
Source: DBAMLS,MLS#: 1215266
Facts & features
Interior
Bedrooms & bathrooms
- Bedrooms: 4
- Bathrooms: 3
- Full bathrooms: 3
Bedroom 1
- Level: Main
- Area: 180 Square Feet
- Dimensions: 12.00 x 15.00
Bedroom 2
- Level: Main
- Area: 120 Square Feet
- Dimensions: 10.00 x 12.00
Bedroom 3
- Level: Main
- Area: 168 Square Feet
- Dimensions: 12.00 x 14.00
Bedroom 4
- Level: Main
- Area: 132 Square Feet
- Dimensions: 11.00 x 12.00
Dining room
- Level: Main
- Area: 182 Square Feet
- Dimensions: 13.00 x 14.00
Kitchen
- Level: Main
- Area: 204 Square Feet
- Dimensions: 12.00 x 17.00
Laundry
- Level: Main
- Area: 30 Square Feet
- Dimensions: 5.00 x 6.00
Living room
- Level: Main
- Area: 323 Square Feet
- Dimensions: 17.00 x 19.00
Office
- Level: Main
- Area: 90 Square Feet
- Dimensions: 9.00 x 10.00
Heating
- Central, Electric
Cooling
- Central Air, Electric
Appliances
- Included: Tankless Water Heater, Refrigerator, Microwave, Gas Water Heater, Gas Cooktop, Double Oven
- Laundry: In Unit
Features
- Breakfast Bar, Breakfast Nook, Built-in Features, Ceiling Fan(s), Eat-in Kitchen, Entrance Foyer, His and Hers Closets, Kitchen Island, Open Floorplan, Pantry, Primary Bathroom -Tub with Separate Shower, Split Bedrooms, Vaulted Ceiling(s), Walk-In Closet(s)
- Flooring: Carpet, Tile
- Windows: Storm Shutters, Skylight(s)
Interior area
- Total structure area: 3,350
- Total interior livable area: 2,314 sqft
Video & virtual tour
Property
Parking
- Total spaces: 3
- Parking features: Garage, Garage Door Opener
- Garage spaces: 3
Features
- Levels: One
- Stories: 1
- Patio & porch: Covered, Rear Porch
- Fencing: Back Yard
Lot
- Size: 8,276.4 Square Feet
- Dimensions: 75.0 ft x 115.0 ft
Details
- Parcel number: 731503000970
Construction
Type & style
- Home type: SingleFamily
- Architectural style: Ranch
- Property subtype: Single Family Residence, Residential
Materials
- Frame, Stone Veneer, Stucco
- Foundation: Slab
- Roof: Shingle
Condition
- New construction: No
- Year built: 2013
Utilities & green energy
- Electric: Whole House Generator
- Sewer: Public Sewer
- Water: Public
- Utilities for property: Cable Connected, Electricity Connected, Natural Gas Connected, Sewer Connected, Water Connected
Community & HOA
HOA
- Has HOA: Yes
- HOA fee: $713 annually
Location
- Region: New Smyrna Beach
Financial & listing details
- Price per square foot: $227/sqft
- Tax assessed value: $452,339
- Annual tax amount: $4,798
- Date on market: 7/3/2025
- Listing terms: Cash,Conventional,FHA,VA Loan
- Electric utility on property: Yes
- Road surface type: Paved