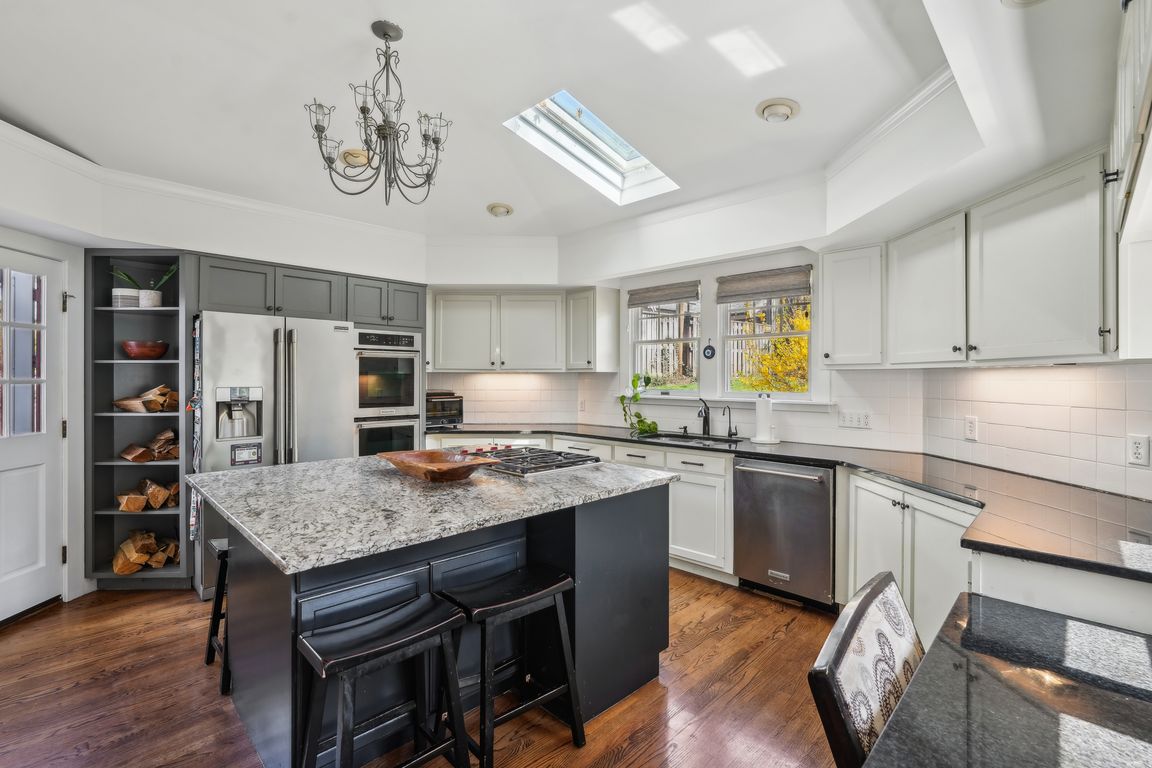
For sale
$674,900
4beds
3,430sqft
710 Harman Ave, Dayton, OH 45419
4beds
3,430sqft
Single family residence
Built in 1890
0.27 Acres
2 Garage spaces
$197 price/sqft
What's special
Gas fireplaceLarge islandTwo-car detached garageRecreation roomAdditional roomy bedroomsSide deckBuilt-in cabinets
Gorgeous 4-bedroom, 2.5-bath home nestled in the heart of Oakwood. This charming residence features a spacious family room with a gas fireplace and built-in bookshelves, creating the perfect ambiance for relaxation and entertainment. A sunroom, drenched in natural light, offers a serene retreat, while the comfortable living room, complete with additional ...
- 53 days |
- 1,175 |
- 40 |
Source: DABR MLS,MLS#: 942746 Originating MLS: Dayton Area Board of REALTORS
Originating MLS: Dayton Area Board of REALTORS
Travel times
Kitchen
Living Room
Sunroom
Dining Room
Zillow last checked: 7 hours ago
Listing updated: September 14, 2025 at 01:05pm
Listed by:
Christopher Uphus (937)949-0006,
Glasshouse Realty Group
Source: DABR MLS,MLS#: 942746 Originating MLS: Dayton Area Board of REALTORS
Originating MLS: Dayton Area Board of REALTORS
Facts & features
Interior
Bedrooms & bathrooms
- Bedrooms: 4
- Bathrooms: 3
- Full bathrooms: 2
- 1/2 bathrooms: 1
- Main level bathrooms: 1
Primary bedroom
- Level: Second
- Dimensions: 19 x 11
Bedroom
- Level: Second
- Dimensions: 13 x 12
Bedroom
- Level: Second
- Dimensions: 17 x 12
Bedroom
- Level: Third
- Dimensions: 19 x 10
Other
- Level: Third
- Dimensions: 26 x 21
Dining room
- Level: Main
- Dimensions: 18 x 13
Entry foyer
- Level: Main
- Dimensions: 8 x 6
Family room
- Level: Main
- Dimensions: 30 x 12
Kitchen
- Level: Main
- Dimensions: 16 x 16
Laundry
- Level: Main
- Dimensions: 12 x 9
Living room
- Level: Main
- Dimensions: 14 x 14
Office
- Level: Main
- Dimensions: 26 x 8
Recreation
- Level: Basement
- Dimensions: 21 x 17
Heating
- Electric, Forced Air, Natural Gas, Radiant
Cooling
- Central Air
Appliances
- Included: Built-In Oven, Cooktop, Dishwasher, Refrigerator, Gas Water Heater
Features
- Ceiling Fan(s), Granite Counters, Kitchen Island, Pantry, Walk-In Closet(s)
- Basement: Full,Partially Finished
- Number of fireplaces: 2
- Fireplace features: Two, Gas
Interior area
- Total structure area: 3,430
- Total interior livable area: 3,430 sqft
Video & virtual tour
Property
Parking
- Total spaces: 2
- Parking features: Detached, Garage, Two Car Garage, Garage Door Opener, Storage
- Garage spaces: 2
Features
- Levels: Three Or More
- Stories: 3
- Patio & porch: Deck, Porch
- Exterior features: Deck, Fence, Porch
Lot
- Size: 0.27 Acres
Details
- Parcel number: Q71001040017
- Zoning: Residential
- Zoning description: Residential
Construction
Type & style
- Home type: SingleFamily
- Property subtype: Single Family Residence
Materials
- Frame, Wood Siding
Condition
- Year built: 1890
Utilities & green energy
- Sewer: Storm Sewer
- Water: Public
- Utilities for property: Natural Gas Available, Sewer Available, Water Available
Community & HOA
Community
- Security: Smoke Detector(s)
- Subdivision: City/Oakwood Rev
HOA
- Has HOA: No
Location
- Region: Dayton
Financial & listing details
- Price per square foot: $197/sqft
- Tax assessed value: $493,580
- Annual tax amount: $12,883
- Date on market: 9/4/2025
- Listing terms: Conventional,FHA,VA Loan