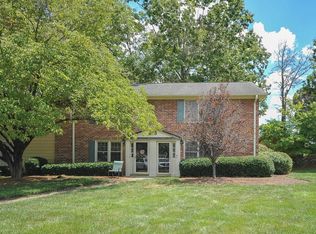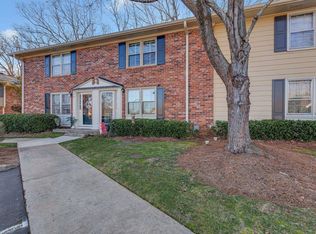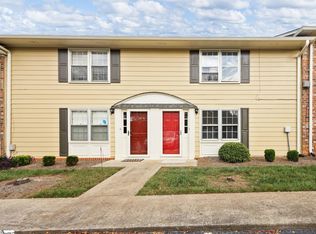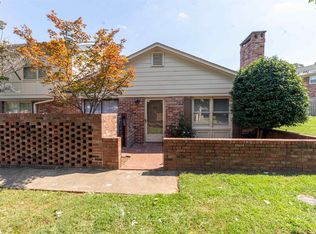Sold-in house
$185,000
710 Hunts Bridge Rd, Greenville, SC 29617
2beds
1,033sqft
Townhouse
Built in 1973
871.2 Square Feet Lot
$189,000 Zestimate®
$179/sqft
$1,270 Estimated rent
Home value
$189,000
$176,000 - $198,000
$1,270/mo
Zestimate® history
Loading...
Owner options
Explore your selling options
What's special
Welcome home to 710 Hunts Bridge Rd, Unit #37, Greenville, SC which is conveniently located just minutes away from Downtown Greenville and Travelers Rest. This beautifully updated 2-story townhome offers modern living with all the right upgrades for easy, low-maintenance living. The kitchen features brand-new Bright White Shaker cabinets, a wine rack, and a stunning undermount sink paired with sleek white QUARTZ countertops—perfect for cooking and entertaining. Step outside onto the private, fenced-in backyard patio, ideal for grilling and outdoor gatherings. You can enjoy natural light flooding in through double windows in the sunken great room and sliding glass door highlighting the luxury vinyl plank flooring throughout the foyer, living room, dining area, and kitchen. The open-concept layout flows effortlessly from the dining area into the kitchen, with a convenient sliding door leading out to your backyard oasis. The walk-in laundry room, just off the kitchen, adds practicality to everyday living—and yes, ALL APPLIANCES STAY! Upstairs, a real hardwood staircase with decorative molding leads to two generously-sized bedrooms, each with hardwood floors. The full bathroom has been freshly steam cleaned, with ceramic tile flooring that’s both stylish and easy to maintain. This townhome is perfect for those seeking convenience—just 5 miles from the vibrant downtowns of both Travelers Rest and Greenville, and with easy access to the popular Swamp Rabbit Trail for outdoor adventures. Don’t miss out on this move-in-ready home in one of the best locations around! Location, location, location! Call today to schedule your showing! ****Listing agent is partial owner****
Zillow last checked: 8 hours ago
Listing updated: January 22, 2025 at 05:01pm
Listed by:
Stacey Matsuda 864-205-7653,
Bluefield Realty Group
Bought with:
Chris D Webb, SC
RELIABLE HOME ADVISORS
Source: SAR,MLS#: 317221
Facts & features
Interior
Bedrooms & bathrooms
- Bedrooms: 2
- Bathrooms: 2
- Full bathrooms: 1
- 1/2 bathrooms: 1
Primary bedroom
- Area: 187
- Dimensions: 17x11
Bedroom 2
- Area: 120
- Dimensions: 12x10
Breakfast room
- Level: 10x10
Kitchen
- Area: 70
- Dimensions: 10x7
Laundry
- Area: 20
- Dimensions: 5x4
Living room
- Area: 154
- Dimensions: 14x11
Patio
- Area: 88
- Dimensions: 11x8
Heating
- Electricity
Cooling
- Electricity
Appliances
- Included: Dishwasher, Disposal, Refrigerator, Free-Standing Range, Microwave, Electric Water Heater
- Laundry: 1st Floor, Walk-In
Features
- Ceiling Fan(s), Ceiling - Smooth, Solid Surface Counters
- Flooring: Carpet, Luxury Vinyl
- Has basement: No
- Has fireplace: No
Interior area
- Total interior livable area: 1,033 sqft
- Finished area above ground: 1,033
- Finished area below ground: 0
Property
Parking
- Parking features: Assigned, See Parking Features
Features
- Levels: Two
- Patio & porch: Patio
- Fencing: Fenced
Lot
- Size: 871.20 sqft
Details
- Parcel number: 0162000200508
Construction
Type & style
- Home type: Townhouse
- Architectural style: Traditional
- Property subtype: Townhouse
Materials
- Wood Siding
- Foundation: Slab
- Roof: Architectural
Condition
- New construction: No
- Year built: 1973
Utilities & green energy
- Electric: Duke
- Sewer: Public Sewer
- Water: Public, Greenville
Community & neighborhood
Location
- Region: Greenville
- Subdivision: Bridge View
HOA & financial
HOA
- Has HOA: Yes
- HOA fee: $133 monthly
- Amenities included: Pool, Recreation Facilities, Street Lights
- Services included: Maintenance Grounds, Lawn Service, Trash, Termite Control
Price history
| Date | Event | Price |
|---|---|---|
| 2/14/2025 | Listing removed | $189,900$184/sqft |
Source: BHHS broker feed #1540353 Report a problem | ||
| 1/24/2025 | Pending sale | $189,900+2.6%$184/sqft |
Source: BHHS broker feed #1540353 Report a problem | ||
| 1/21/2025 | Sold | $185,000+0.5%$179/sqft |
Source: | ||
| 12/20/2024 | Pending sale | $184,000$178/sqft |
Source: | ||
| 12/17/2024 | Price change | $184,000-0.5%$178/sqft |
Source: | ||
Public tax history
| Year | Property taxes | Tax assessment |
|---|---|---|
| 2024 | $59 0% | $500 |
| 2023 | $59 +0.8% | $500 |
| 2022 | $59 +0.2% | $500 |
Find assessor info on the county website
Neighborhood: 29617
Nearby schools
GreatSchools rating
- 2/10Armstrong Elementary SchoolGrades: PK-5Distance: 0.4 mi
- 2/10Berea Middle SchoolGrades: 6-8Distance: 1 mi
- 2/10Berea High SchoolGrades: 9-12Distance: 1.7 mi
Get a cash offer in 3 minutes
Find out how much your home could sell for in as little as 3 minutes with a no-obligation cash offer.
Estimated market value$189,000
Get a cash offer in 3 minutes
Find out how much your home could sell for in as little as 3 minutes with a no-obligation cash offer.
Estimated market value
$189,000



