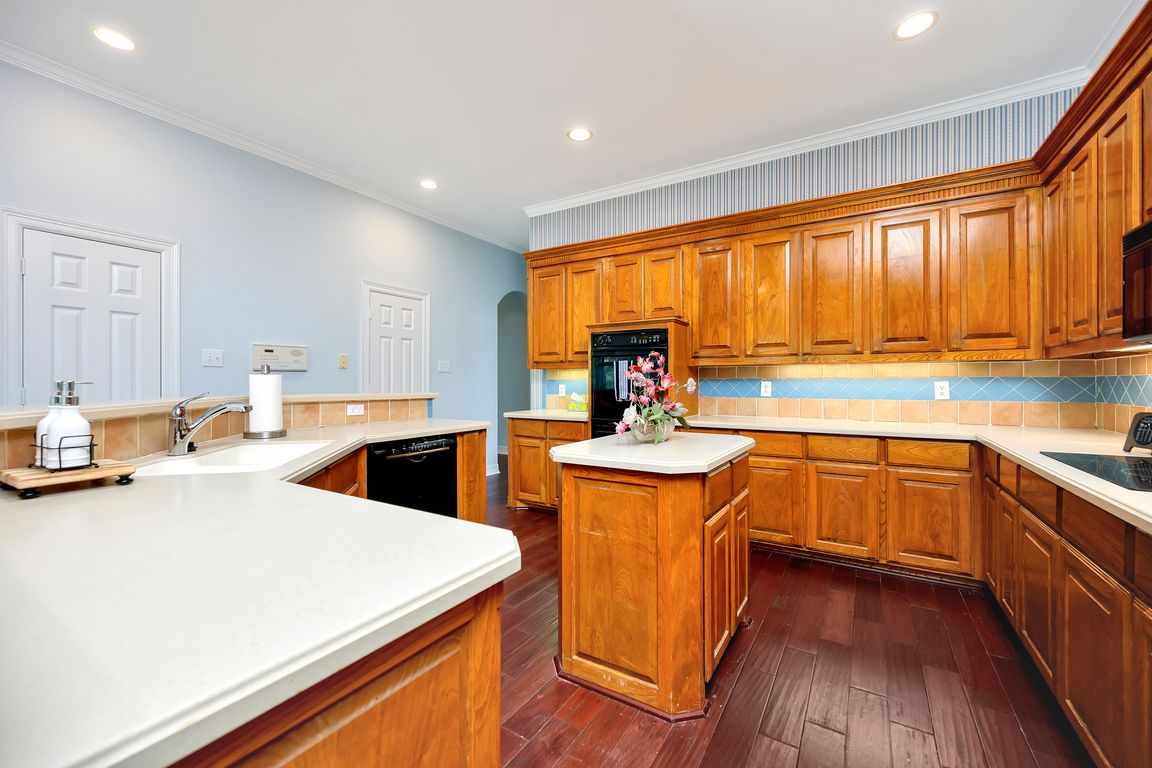
For sale
$1,095,000
4beds
3,442sqft
710 Longford Dr, Southlake, TX 76092
4beds
3,442sqft
Single family residence
Built in 1996
0.30 Acres
3 Attached garage spaces
$318 price/sqft
$1,400 annually HOA fee
What's special
See-through fireplaceRich hardwood floorsSoaring windowsExpansive walk-in closetLuxurious spa-like bathMultiple fireplacesCorian counters
In the heart of the prestigious Timarron community, this Southlake gem combines elegant living with resort-style amenities. Step inside to find rich hardwood floors, soaring windows, and multiple fireplaces that create a warm and inviting atmosphere. The newly renovated primary suite is a true retreat, offering a spacious bedroom, luxurious spa-like ...
- 11 days
- on Zillow |
- 2,051 |
- 31 |
Likely to sell faster than
Source: NTREIS,MLS#: 21017395
Travel times
Living Room
Kitchen
Primary Bedroom
Primary Closet
Primary Bathroom
Zillow last checked: 7 hours ago
Listing updated: August 27, 2025 at 11:10am
Listed by:
Chandler Crouch 0502028 817-381-3800,
Chandler Crouch, REALTORS 817-381-3800,
Joan Armijo 0474238 817-233-3647,
Chandler Crouch, REALTORS
Source: NTREIS,MLS#: 21017395
Facts & features
Interior
Bedrooms & bathrooms
- Bedrooms: 4
- Bathrooms: 3
- Full bathrooms: 3
Primary bedroom
- Features: Closet Cabinetry, Ceiling Fan(s), Dual Sinks, En Suite Bathroom
- Level: First
- Dimensions: 19 x 14
Bedroom
- Level: First
- Dimensions: 14 x 12
Bedroom
- Level: Second
- Dimensions: 14 x 11
Bedroom
- Level: Second
- Dimensions: 14 x 11
Breakfast room nook
- Features: Breakfast Bar, Built-in Features, Eat-in Kitchen, Kitchen Island, Solid Surface Counters
- Level: First
- Dimensions: 12 x 15
Dining room
- Level: First
- Dimensions: 15 x 12
Family room
- Features: Fireplace
- Level: First
- Dimensions: 15 x 12
Game room
- Level: Second
- Dimensions: 25 x 21
Kitchen
- Features: Built-in Features, Eat-in Kitchen, Kitchen Island, Solid Surface Counters, Walk-In Pantry
- Level: First
- Dimensions: 15 x 17
Living room
- Features: Ceiling Fan(s), Fireplace
- Level: First
- Dimensions: 19 x 19
Office
- Features: Fireplace
- Level: First
- Dimensions: 10 x 12
Utility room
- Features: Built-in Features
- Level: First
- Dimensions: 11 x 5
Heating
- Central, Natural Gas
Cooling
- Central Air, Ceiling Fan(s), Electric
Appliances
- Included: Double Oven, Dishwasher, Electric Cooktop, Electric Oven, Disposal, Gas Water Heater
- Laundry: Washer Hookup, Electric Dryer Hookup, Laundry in Utility Room
Features
- Decorative/Designer Lighting Fixtures, Eat-in Kitchen, Kitchen Island, Pantry, Vaulted Ceiling(s), Walk-In Closet(s)
- Flooring: Carpet, Ceramic Tile, Hardwood, Wood
- Windows: Window Coverings
- Has basement: No
- Number of fireplaces: 2
- Fireplace features: Den, Double Sided, Gas Log, Living Room
Interior area
- Total interior livable area: 3,442 sqft
Video & virtual tour
Property
Parking
- Total spaces: 3
- Parking features: Door-Multi, Garage, Garage Door Opener
- Attached garage spaces: 3
Features
- Levels: Two
- Stories: 2
- Patio & porch: Patio, Covered
- Exterior features: Rain Gutters
- Pool features: None, Community
- Fencing: Back Yard,Privacy,Wood,Wrought Iron
Lot
- Size: 0.3 Acres
- Features: Back Yard, Backs to Greenbelt/Park, Interior Lot, Lawn, Landscaped, Subdivision
Details
- Parcel number: 06699812
- Other equipment: Intercom
Construction
Type & style
- Home type: SingleFamily
- Architectural style: Detached
- Property subtype: Single Family Residence
Materials
- Brick
- Foundation: Slab
- Roof: Asphalt
Condition
- Year built: 1996
Utilities & green energy
- Sewer: Public Sewer
- Water: Public
- Utilities for property: Sewer Available, Water Available
Community & HOA
Community
- Features: Clubhouse, Fitness Center, Fishing, Golf, Gated, Lake, Playground, Pickleball, Pool, Sidewalks, Tennis Court(s), Trails/Paths, Curbs
- Security: Security System Owned, Carbon Monoxide Detector(s), Smoke Detector(s)
- Subdivision: Timarron Add
HOA
- Has HOA: Yes
- Services included: All Facilities, Association Management
- HOA fee: $1,400 annually
- HOA name: Timarron Owners
- HOA phone: 817-424-3027
Location
- Region: Southlake
Financial & listing details
- Price per square foot: $318/sqft
- Tax assessed value: $1,028,317
- Annual tax amount: $15,367
- Date on market: 8/27/2025
- Exclusions: washer, dryer, refrigerator