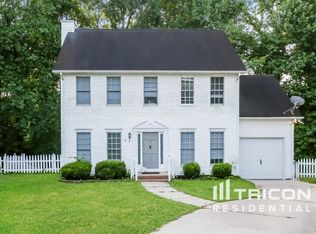Closed
$385,000
710 Meridian Ct SW, Concord, NC 28025
5beds
2,041sqft
Single Family Residence
Built in 1996
0.34 Acres Lot
$385,200 Zestimate®
$189/sqft
$2,245 Estimated rent
Home value
$385,200
$354,000 - $420,000
$2,245/mo
Zestimate® history
Loading...
Owner options
Explore your selling options
What's special
CHARMING WILLIAMSBURG/COLONIAL STYLE HOME LOCATED ON A CUL-DE-SAC IN A QUAINT NEIGHBORHOOD WITH CLOSE PROXIMITY TO UNION STREET AND DOWNTOWN CONCORD. THIS IMMACULATELY CARED FOR HOME FEATURES THE PRIMARY BEDROOM ON THE MAIN AND 4 ADDITIONAL BEDROOMS ON THE 2ND FLOOR. FLOOR PLAN FEATURES 9 FT CEILINGS ON THE 1ST FLOOR AND GIVES AN ABUNDANCE OF FLEXIBILITY WITH ROOMS GALORE. A BRAND-NEW ROOF, HVAC SYSTEM AND AN ENCAPSULATED CRAWL SPACE ARE UPDATES OF MENTION. HOME IS CONVENIENTLY LOCATED TO THE GREENWAY, PARKS, SHOPPING, DINING AND MUCH MORE.
Zillow last checked: 8 hours ago
Listing updated: June 26, 2024 at 06:34pm
Listing Provided by:
Noelle Donovan Baranuk noelle.donovan@allentate.com,
Allen Tate Concord
Bought with:
Ashley Gonzalez
Realty One Group Revolution
Source: Canopy MLS as distributed by MLS GRID,MLS#: 4124746
Facts & features
Interior
Bedrooms & bathrooms
- Bedrooms: 5
- Bathrooms: 3
- Full bathrooms: 2
- 1/2 bathrooms: 1
- Main level bedrooms: 1
Primary bedroom
- Level: Main
Primary bedroom
- Level: Main
Bedroom s
- Level: Upper
Bedroom s
- Level: Upper
Bedroom s
- Level: Upper
Bedroom s
- Level: Upper
Bedroom s
- Level: Upper
Bedroom s
- Level: Upper
Bedroom s
- Level: Upper
Bedroom s
- Level: Upper
Bathroom full
- Level: Main
Bathroom half
- Level: Main
Bathroom full
- Level: Upper
Bathroom full
- Level: Main
Bathroom half
- Level: Main
Bathroom full
- Level: Upper
Dining area
- Level: Main
Dining area
- Level: Main
Great room
- Level: Main
Great room
- Level: Main
Kitchen
- Level: Main
Kitchen
- Level: Main
Laundry
- Level: Main
Laundry
- Level: Main
Heating
- Central
Cooling
- Central Air
Appliances
- Included: Dishwasher, Disposal
- Laundry: Utility Room, Main Level
Features
- Has basement: No
- Fireplace features: Gas Log, Great Room
Interior area
- Total structure area: 2,041
- Total interior livable area: 2,041 sqft
- Finished area above ground: 2,041
- Finished area below ground: 0
Property
Parking
- Total spaces: 1
- Parking features: Driveway, Attached Garage, Garage on Main Level
- Attached garage spaces: 1
- Has uncovered spaces: Yes
Features
- Levels: Two
- Stories: 2
- Patio & porch: Deck
Lot
- Size: 0.34 Acres
- Dimensions: 20 x 21 x 144 x 64 x 116 x 133
- Features: Cul-De-Sac
Details
- Parcel number: 55391875060000
- Zoning: RM-2
- Special conditions: Standard
Construction
Type & style
- Home type: SingleFamily
- Property subtype: Single Family Residence
Materials
- Vinyl
- Foundation: Crawl Space
- Roof: Shingle
Condition
- New construction: No
- Year built: 1996
Utilities & green energy
- Sewer: Public Sewer
- Water: City
Community & neighborhood
Location
- Region: Concord
- Subdivision: Brittany Woods
Other
Other facts
- Listing terms: Cash,Conventional,FHA,VA Loan
- Road surface type: Concrete, Paved
Price history
| Date | Event | Price |
|---|---|---|
| 6/6/2024 | Sold | $385,000$189/sqft |
Source: | ||
| 4/6/2024 | Listed for sale | $385,000+120%$189/sqft |
Source: | ||
| 3/24/2021 | Listing removed | -- |
Source: Owner | ||
| 11/24/2015 | Sold | $175,000-1.6%$86/sqft |
Source: | ||
| 9/15/2015 | Listed for sale | $177,900+8.8%$87/sqft |
Source: Owner | ||
Public tax history
| Year | Property taxes | Tax assessment |
|---|---|---|
| 2024 | $3,528 +40.3% | $354,180 +71.9% |
| 2023 | $2,514 | $206,040 |
| 2022 | $2,514 | $206,040 |
Find assessor info on the county website
Neighborhood: 28025
Nearby schools
GreatSchools rating
- 7/10R B Mcallister ElementaryGrades: K-5Distance: 0.9 mi
- 2/10Concord MiddleGrades: 6-8Distance: 2.8 mi
- 5/10Concord HighGrades: 9-12Distance: 3.3 mi
Schools provided by the listing agent
- Elementary: R. McAllister
- Middle: Concord
- High: Concord
Source: Canopy MLS as distributed by MLS GRID. This data may not be complete. We recommend contacting the local school district to confirm school assignments for this home.
Get a cash offer in 3 minutes
Find out how much your home could sell for in as little as 3 minutes with a no-obligation cash offer.
Estimated market value
$385,200
Get a cash offer in 3 minutes
Find out how much your home could sell for in as little as 3 minutes with a no-obligation cash offer.
Estimated market value
$385,200
