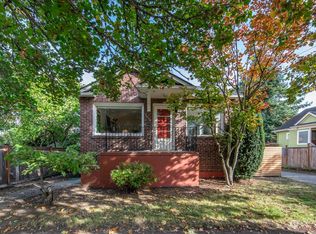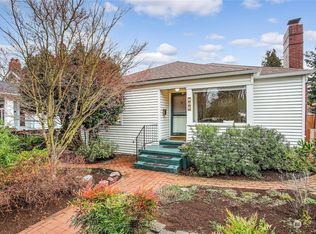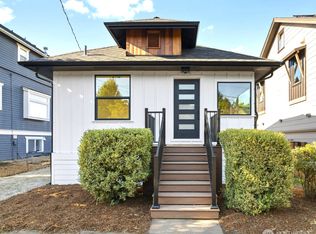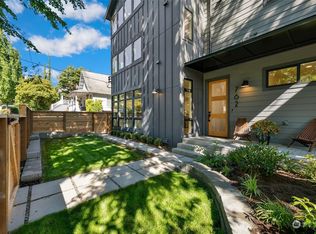Sold
Listed by:
Kimberly Shaeffer,
John L. Scott, Inc.,
Andy Sather,
John L. Scott, Inc.
Bought with: Portico Real Estate
$1,195,000
710 N 66th Street, Seattle, WA 98103
4beds
2,000sqft
Single Family Residence
Built in 1929
3,166.81 Square Feet Lot
$1,151,500 Zestimate®
$598/sqft
$4,410 Estimated rent
Home value
$1,151,500
$1.05M - $1.27M
$4,410/mo
Zestimate® history
Loading...
Owner options
Explore your selling options
What's special
Where Timeless Character Meets Modern Comfort in this 1920s Tudor. Step into this beautifully preserved home, ideally located between the shops and dining of Phinney Ridge and Green Lake. Thoughtful updates blend seamlessly with original charm, including a newly renovated kitchen and a stylish full bath on the lower level. Classic architectural details shine throughout—oak hardwoods, rich mahogany trim, vintage picture rails, original door hardware, and classic honeycomb tile. The flexible floor plan offers two bedrooms on the main level, a private upper-level retreat with a bedroom & office space, plus a lower-level suite perfect for guests. Unwind in the serene backyard- an unexpected urban escape. Easy commute to downtown Seattle.
Zillow last checked: 8 hours ago
Listing updated: July 10, 2025 at 04:04am
Listed by:
Kimberly Shaeffer,
John L. Scott, Inc.,
Andy Sather,
John L. Scott, Inc.
Bought with:
Dan Braun, 137228
Portico Real Estate
Source: NWMLS,MLS#: 2360839
Facts & features
Interior
Bedrooms & bathrooms
- Bedrooms: 4
- Bathrooms: 2
- Full bathrooms: 2
- Main level bathrooms: 1
- Main level bedrooms: 2
Bedroom
- Level: Main
Bedroom
- Level: Main
Bedroom
- Level: Lower
Bathroom full
- Level: Main
Bathroom full
- Level: Lower
Dining room
- Level: Main
Entry hall
- Level: Main
Kitchen with eating space
- Level: Main
Living room
- Level: Main
Rec room
- Level: Lower
Utility room
- Level: Lower
Heating
- Fireplace, Forced Air, Natural Gas
Cooling
- Forced Air
Appliances
- Included: Dishwasher(s), Dryer(s), Refrigerator(s), Stove(s)/Range(s), Washer(s), Water Heater: Gas, Water Heater Location: Basement
Features
- Dining Room
- Flooring: Ceramic Tile, Hardwood, Vinyl, Carpet
- Windows: Double Pane/Storm Window
- Basement: Finished
- Number of fireplaces: 1
- Fireplace features: Wood Burning, Main Level: 1, Fireplace
Interior area
- Total structure area: 2,000
- Total interior livable area: 2,000 sqft
Property
Parking
- Total spaces: 1
- Parking features: Attached Garage
- Attached garage spaces: 1
Features
- Levels: One and One Half
- Stories: 1
- Entry location: Main
- Patio & porch: Ceramic Tile, Double Pane/Storm Window, Dining Room, Fireplace, Water Heater
- Has view: Yes
- View description: Territorial
Lot
- Size: 3,166 sqft
- Dimensions: 88 x 88 x 36 x 36
- Features: Curbs, Paved, Sidewalk, Deck, Fenced-Partially, High Speed Internet, Patio
- Topography: Level
- Residential vegetation: Garden Space, Wooded
Details
- Parcel number: 1814801275
- Zoning description: Jurisdiction: City
- Special conditions: See Remarks
Construction
Type & style
- Home type: SingleFamily
- Property subtype: Single Family Residence
Materials
- Cement Planked, Wood Siding, Wood Products, Cement Plank
- Foundation: Poured Concrete
- Roof: Composition
Condition
- Year built: 1929
- Major remodel year: 1929
Utilities & green energy
- Electric: Company: SCL
- Sewer: Sewer Connected, Company: SPU
- Water: Public, Company: SPU
Community & neighborhood
Location
- Region: Seattle
- Subdivision: Green Lake
Other
Other facts
- Listing terms: Cash Out,Conventional
- Cumulative days on market: 13 days
Price history
| Date | Event | Price |
|---|---|---|
| 6/9/2025 | Sold | $1,195,000$598/sqft |
Source: | ||
| 5/13/2025 | Pending sale | $1,195,000$598/sqft |
Source: | ||
| 5/1/2025 | Listed for sale | $1,195,000+78.4%$598/sqft |
Source: | ||
| 7/10/2015 | Sold | $670,000+8.1%$335/sqft |
Source: | ||
| 6/18/2015 | Pending sale | $620,000$310/sqft |
Source: Windermere Real Estate Greenwood #802134 Report a problem | ||
Public tax history
| Year | Property taxes | Tax assessment |
|---|---|---|
| 2024 | $8,401 +2.9% | $863,000 +2.5% |
| 2023 | $8,166 +3.3% | $842,000 -7.6% |
| 2022 | $7,908 +8.3% | $911,000 +18% |
Find assessor info on the county website
Neighborhood: Phinney Ridge
Nearby schools
GreatSchools rating
- 9/10West Woodland Elementary SchoolGrades: K-5Distance: 0.8 mi
- 8/10Hamilton International Middle SchoolGrades: 6-8Distance: 1.4 mi
- 10/10Lincoln High SchoolGrades: 9-12Distance: 1.3 mi
Schools provided by the listing agent
- Elementary: West Woodland
- Middle: Hamilton Mid
- High: Lincoln High
Source: NWMLS. This data may not be complete. We recommend contacting the local school district to confirm school assignments for this home.
Get a cash offer in 3 minutes
Find out how much your home could sell for in as little as 3 minutes with a no-obligation cash offer.
Estimated market value$1,151,500
Get a cash offer in 3 minutes
Find out how much your home could sell for in as little as 3 minutes with a no-obligation cash offer.
Estimated market value
$1,151,500



