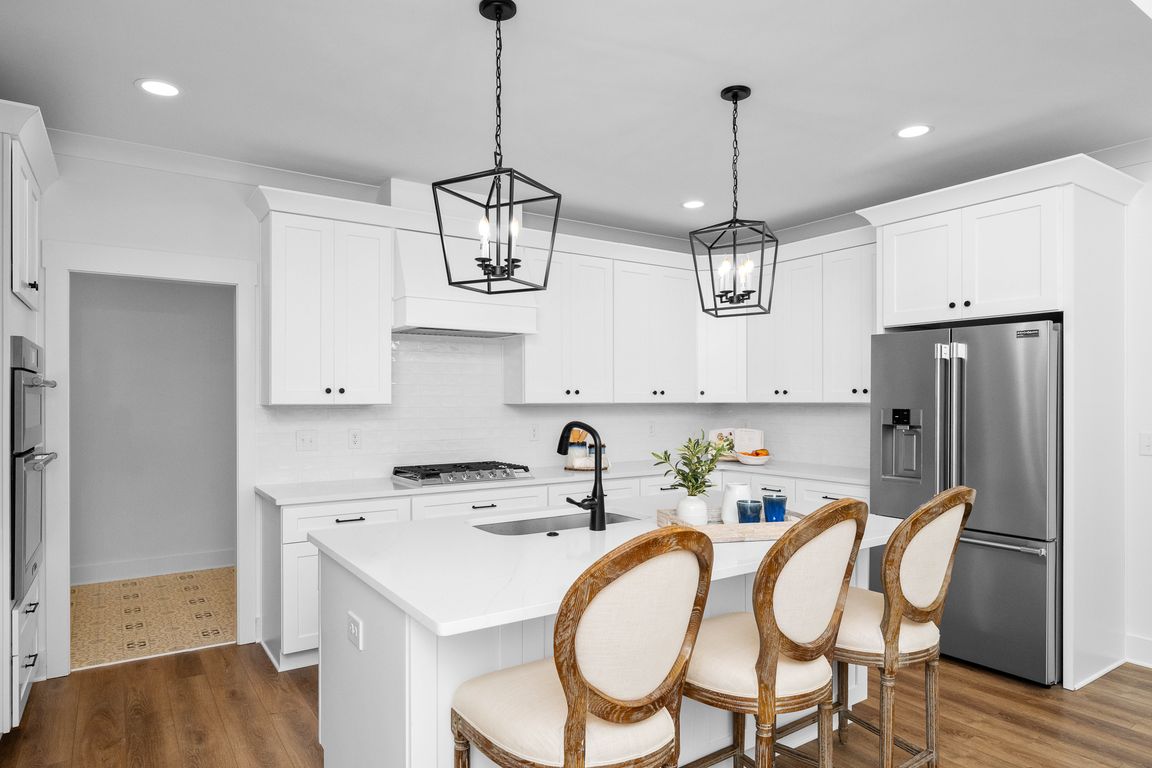
New constructionPrice cut: $10K (10/17)
$609,900
3beds
2,369sqft
710 N Main St, Greer, SC 29651
3beds
2,369sqft
Single family residence, residential
0.25 Acres
2 Attached garage spaces
$257 price/sqft
What's special
Custom finishesSpacious quarter-acre lotIsland seatingWhite shaker cabinetryOpen-concept layoutCoffee barMain-level primary suite
SELLER OFFERING FUNDS AVAILABLE TO QUALIFIED BUYER WITH ACCEPTABLE OFFER FOR INTEREST RATE BUYDOWN OR BUYER CLOSING COSTS. Welcome to this beautifully crafted 3-bedroom, 2.5-bath single-family home located just minutes from the vibrant heart of downtown Greer, SC. Thoughtfully stick-built on site, this nearly 2,400 sq ft home sits on a ...
- 193 days |
- 464 |
- 13 |
Source: Greater Greenville AOR,MLS#: 1557683
Travel times
Kitchen
Living Room
Primary Bedroom
Zillow last checked: 8 hours ago
Listing updated: November 24, 2025 at 06:00am
Listed by:
Sandy Taylor 864-616-0712,
XSell Upstate
Source: Greater Greenville AOR,MLS#: 1557683
Facts & features
Interior
Bedrooms & bathrooms
- Bedrooms: 3
- Bathrooms: 3
- Full bathrooms: 2
- 1/2 bathrooms: 1
- Main level bathrooms: 1
- Main level bedrooms: 1
Rooms
- Room types: Laundry
Primary bedroom
- Area: 210
- Dimensions: 15 x 14
Bedroom 2
- Area: 144
- Dimensions: 12 x 12
Bedroom 3
- Area: 132
- Dimensions: 12 x 11
Primary bathroom
- Features: Double Sink, Full Bath, Shower-Separate, Tub-Garden, Tub-Separate
- Level: Main
Family room
- Area: 324
- Dimensions: 18 x 18
Kitchen
- Area: 234
- Dimensions: 18 x 13
Office
- Area: 260
- Dimensions: 20 x 13
Den
- Area: 260
- Dimensions: 20 x 13
Heating
- Forced Air, Multi-Units, Natural Gas
Cooling
- Central Air, Electric
Appliances
- Included: Gas Cooktop, Dishwasher, Disposal, Convection Oven, Refrigerator, Electric Oven, Microwave, Gas Water Heater, Tankless Water Heater
- Laundry: 1st Floor, Walk-in, Electric Dryer Hookup, Laundry Room
Features
- High Ceilings, Ceiling Fan(s), Ceiling Smooth, Soaking Tub, Walk-In Closet(s), Countertops – Quartz
- Flooring: Ceramic Tile, Laminate, Luxury Vinyl
- Windows: Tilt Out Windows, Vinyl/Aluminum Trim
- Basement: None
- Number of fireplaces: 1
- Fireplace features: Gas Log
Interior area
- Total interior livable area: 2,369 sqft
Property
Parking
- Total spaces: 2
- Parking features: Attached, Garage Door Opener, Key Pad Entry, Paved, Concrete
- Attached garage spaces: 2
- Has uncovered spaces: Yes
Features
- Levels: Two
- Stories: 2
- Patio & porch: Deck
- Fencing: Fenced
Lot
- Size: 0.25 Acres
- Features: Sidewalk, 1/2 Acre or Less
Details
- Parcel number: G016.0001007.00
Construction
Type & style
- Home type: SingleFamily
- Architectural style: Traditional,Craftsman
- Property subtype: Single Family Residence, Residential
Materials
- Hardboard Siding
- Foundation: Crawl Space
- Roof: Architectural
Condition
- Under Construction
- New construction: Yes
Utilities & green energy
- Sewer: Public Sewer
- Water: Public
- Utilities for property: Underground Utilities
Community & HOA
Community
- Features: Sidewalks
- Subdivision: None
HOA
- Has HOA: No
- Services included: None
Location
- Region: Greer
Financial & listing details
- Price per square foot: $257/sqft
- Date on market: 5/18/2025