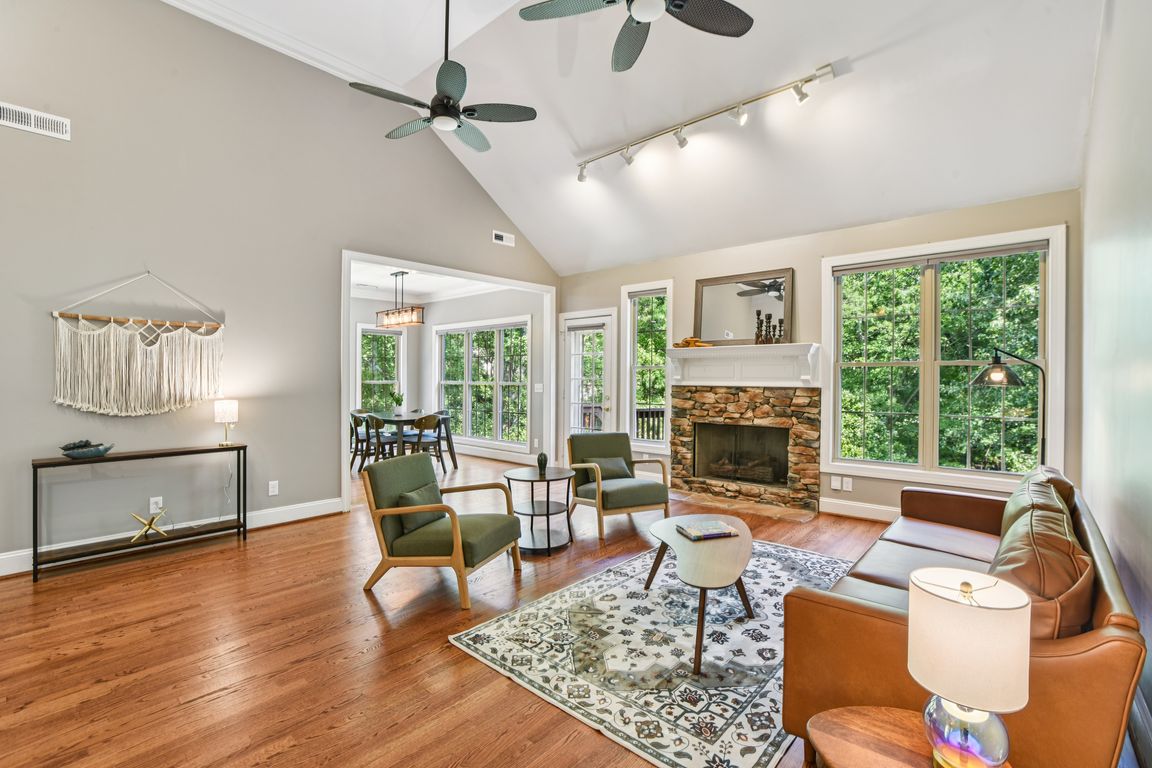
For salePrice cut: $25K (9/15)
$575,000
5beds
2,946sqft
710 Pineapple Pointe #606, Greenville, SC 29607
5beds
2,946sqft
Single family residence, residential
0.57 Acres
3 Attached garage spaces
$195 price/sqft
What's special
Peaceful creekExpansive lotSpacious and versatile homeBeautiful natural backdropGenerous bedroomsPrivacy and connectionSerene and private setting
Welcome to 710 Pineapple Pointe – A Unique Multi-Generational Retreat in the Heart of Greenville Situated on a rare double lot alongside a peaceful creek, this spacious and versatile home offers an exceptional opportunity for multi-generational living. At the heart of this one-of-a-kind property is a fully equipped small house ...
- 98 days |
- 1,581 |
- 83 |
Source: Greater Greenville AOR,MLS#: 1562205
Travel times
Living Room
Kitchen
Primary Bedroom
Zillow last checked: 7 hours ago
Listing updated: September 25, 2025 at 06:12am
Listed by:
Mary Sloka 864-901-3371,
Allen Tate Co. - Greenville
Source: Greater Greenville AOR,MLS#: 1562205
Facts & features
Interior
Bedrooms & bathrooms
- Bedrooms: 5
- Bathrooms: 4
- Full bathrooms: 3
- 1/2 bathrooms: 1
- Main level bathrooms: 2
- Main level bedrooms: 3
Rooms
- Room types: Laundry, Office/Study, Workshop, 2nd Kitchen/Kitchenette, Attic, Breakfast Area
Primary bedroom
- Area: 192
- Dimensions: 12 x 16
Bedroom 2
- Area: 198
- Dimensions: 22 x 9
Bedroom 3
- Area: 108
- Dimensions: 12 x 9
Bedroom 4
- Area: 132
- Dimensions: 12 x 11
Bedroom 5
- Area: 132
- Dimensions: 12 x 11
Primary bathroom
- Features: Double Sink, Full Bath, Shower-Separate, Tub-Garden, Tub-Separate, Walk-In Closet(s), Multiple Closets
- Level: Second
Kitchen
- Area: 143
- Dimensions: 11 x 13
Living room
- Area: 391
- Dimensions: 17 x 23
Office
- Area: 192
- Dimensions: 12 x 16
Den
- Area: 192
- Dimensions: 12 x 16
Heating
- Multi-Units, Natural Gas
Cooling
- Central Air, Electric
Appliances
- Included: Dishwasher, Disposal, Dryer, Refrigerator, Washer, Electric Oven, Range, Microwave, Gas Water Heater, Tankless Water Heater
- Laundry: 1st Floor, 2nd Floor, Walk-in, Electric Dryer Hookup, Multiple Hookups, Washer Hookup, Laundry Room
Features
- 2 Story Foyer, High Ceilings, Ceiling Blown, Vaulted Ceiling(s), Granite Counters, Open Floorplan, Soaking Tub, Walk-In Closet(s), In-Law Floorplan, Split Floor Plan, Pantry
- Flooring: Ceramic Tile, Wood, Laminate
- Doors: Storm Door(s)
- Windows: Insulated Windows, Window Treatments
- Basement: None
- Attic: Pull Down Stairs,Permanent Stairs,Storage
- Number of fireplaces: 1
- Fireplace features: Gas Log
Interior area
- Total interior livable area: 2,946 sqft
Property
Parking
- Total spaces: 3
- Parking features: Attached, Basement, Garage Door Opener, Yard Door, Driveway, R/V-Boat Parking, Circular Driveway, Parking Pad, Paved
- Attached garage spaces: 3
- Has uncovered spaces: Yes
Features
- Levels: Multi/Split
- Patio & porch: Deck, Enclosed, Front Porch, Screened, Porch
- Exterior features: Balcony, Outdoor Grill
- Waterfront features: Creek
Lot
- Size: 0.57 Acres
- Features: Corner Lot, Sloped, Few Trees, 1/2 - Acre
Details
- Parcel number: 0539.1501021.00
- Other equipment: Dehumidifier
Construction
Type & style
- Home type: SingleFamily
- Property subtype: Single Family Residence, Residential
Materials
- Stone, Vinyl Siding
- Foundation: Crawl Space
- Roof: Composition
Utilities & green energy
- Sewer: Public Sewer
- Water: Public
Community & HOA
Community
- Features: Common Areas
- Security: Smoke Detector(s)
- Subdivision: Chandler Ridge
HOA
- Has HOA: Yes
- Services included: Restrictive Covenants
Location
- Region: Greenville
Financial & listing details
- Price per square foot: $195/sqft
- Date on market: 7/2/2025