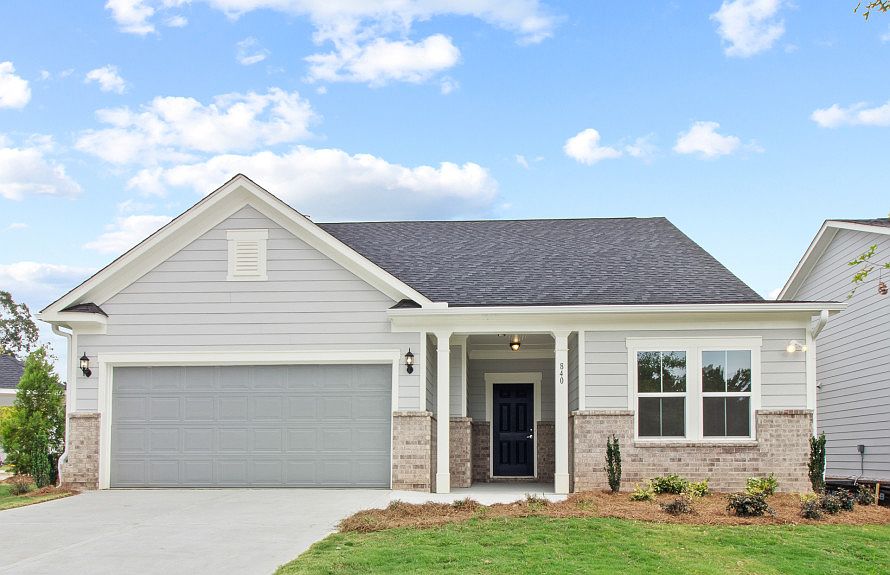Move-In Ready New Construction! Welcome home to the beautiful ranch-style plan, available now in the charming 55+ community of Bennett Park. Nestled among scenic pocket parks and a tranquil pond with a walking trail, this thoughtfully designed home offers low-maintenance living with a small-town feel. Enjoy open-concept living with stylish finishes including luxury vinyl plank flooring, elegant quartz countertops, soft grey cabinetry, and a spacious covered lanai perfect for relaxing or entertaining. This popular floorplan is ideal for comfortable everyday living. Bennett Park is conveniently located just minutes from Downtown Grayson, Downtown Lawrenceville, The Shoppes at Webb Gin, and Piedmont Eastside Hospital—offering the perfect blend of peaceful surroundings and everyday convenience.
Active
55+ community
$399,900
710 Pineberry Ct, Grayson, GA 30017
4beds
1,913sqft
Single Family Residence, Residential
Built in 2025
7,448.76 Square Feet Lot
$-- Zestimate®
$209/sqft
$148/mo HOA
What's special
Ranch-style planOpen-concept livingScenic pocket parksSpacious covered lanaiSoft grey cabinetryElegant quartz countertops
Call: (470) 839-3951
- 81 days
- on Zillow |
- 446 |
- 16 |
Zillow last checked: 7 hours ago
Listing updated: August 25, 2025 at 12:40pm
Listing Provided by:
Jaymie Dimbath,
Pulte Realty of Georgia, Inc.
Source: FMLS GA,MLS#: 7593867
Travel times
Schedule tour
Select your preferred tour type — either in-person or real-time video tour — then discuss available options with the builder representative you're connected with.
Facts & features
Interior
Bedrooms & bathrooms
- Bedrooms: 4
- Bathrooms: 3
- Full bathrooms: 3
- Main level bathrooms: 3
- Main level bedrooms: 4
Rooms
- Room types: Library
Primary bedroom
- Features: Double Master Bedroom, Master on Main, Split Bedroom Plan
- Level: Double Master Bedroom, Master on Main, Split Bedroom Plan
Bedroom
- Features: Double Master Bedroom, Master on Main, Split Bedroom Plan
Primary bathroom
- Features: Double Vanity, Separate Tub/Shower
Dining room
- Features: Open Concept
Kitchen
- Features: Cabinets Stain, Kitchen Island, Pantry, Solid Surface Counters, View to Family Room
Heating
- Central, Natural Gas
Cooling
- Ceiling Fan(s), Central Air, Electric
Appliances
- Included: Dishwasher, Disposal, Gas Range, Gas Water Heater, Microwave
- Laundry: Laundry Room, Main Level
Features
- Entrance Foyer, High Ceilings 9 ft Main, High Speed Internet, Smart Home, Tray Ceiling(s), Walk-In Closet(s)
- Flooring: Carpet, Tile, Wood
- Windows: Double Pane Windows, Insulated Windows
- Basement: None
- Attic: Pull Down Stairs
- Number of fireplaces: 1
- Fireplace features: Gas Log, Great Room
- Common walls with other units/homes: No Common Walls
Interior area
- Total structure area: 1,913
- Total interior livable area: 1,913 sqft
- Finished area above ground: 1,913
- Finished area below ground: 0
Video & virtual tour
Property
Parking
- Total spaces: 2
- Parking features: Attached, Driveway, Garage, Garage Door Opener, Garage Faces Front
- Attached garage spaces: 2
- Has uncovered spaces: Yes
Accessibility
- Accessibility features: None
Features
- Levels: One
- Stories: 1
- Patio & porch: Covered, Patio
- Exterior features: Private Yard, Rain Gutters, No Dock
- Pool features: None
- Spa features: None
- Fencing: None
- Has view: Yes
- View description: Other
- Waterfront features: Pond
- Body of water: None
Lot
- Size: 7,448.76 Square Feet
- Features: Back Yard, Front Yard, Landscaped
Details
- Additional structures: None
- Parcel number: R5121 348
- Other equipment: None
- Horse amenities: None
Construction
Type & style
- Home type: SingleFamily
- Architectural style: Ranch
- Property subtype: Single Family Residence, Residential
Materials
- Brick, Cement Siding, HardiPlank Type
- Foundation: Slab
- Roof: Ridge Vents,Shingle
Condition
- New Construction
- New construction: Yes
- Year built: 2025
Details
- Builder name: Pulte Homes
- Warranty included: Yes
Utilities & green energy
- Electric: 110 Volts, 220 Volts in Laundry
- Sewer: Public Sewer
- Water: Public
- Utilities for property: Cable Available, Electricity Available, Natural Gas Available, Phone Available, Sewer Available, Underground Utilities, Water Available
Green energy
- Energy efficient items: Roof, Thermostat, Water Heater
- Energy generation: None
Community & HOA
Community
- Features: Homeowners Assoc, Near Shopping, Near Trails/Greenway, Sidewalks, Street Lights, Other
- Security: Carbon Monoxide Detector(s), Smoke Detector(s)
- Senior community: Yes
- Subdivision: Bennett Park
HOA
- Has HOA: Yes
- Services included: Internet, Maintenance Grounds
- HOA fee: $148 monthly
Location
- Region: Grayson
Financial & listing details
- Price per square foot: $209/sqft
- Tax assessed value: $65,300
- Annual tax amount: $960
- Date on market: 6/7/2025
- Listing terms: Cash,Conventional,FHA,VA Loan
- Ownership: Fee Simple
- Electric utility on property: Yes
- Road surface type: Asphalt
About the community
55+ community
Situated in the sought-after City of Grayson, Bennett Park represents one of Pulte Homes' newest 55 and over communities in GA. An ideal match for active adults seeking a small-town feel with big city access, new ranch homes in Gwinnett County GA includes professional lawn care, an open-air pavilion for neighborhood gatherings, and a wealth of recreation, dining, and retail destinations nearby.

1794 Bennett Road, Grayson, GA 30017
Source: Pulte
