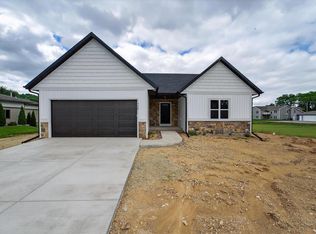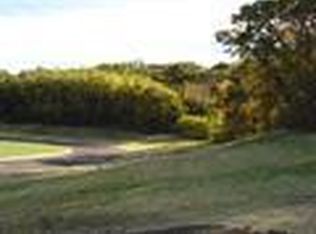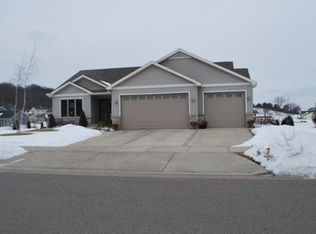Closed
$566,350
710 Reeve Road, Mazomanie, WI 53560
4beds
2,700sqft
Single Family Residence
Built in 2009
0.29 Acres Lot
$575,800 Zestimate®
$210/sqft
$3,337 Estimated rent
Home value
$575,800
$541,000 - $610,000
$3,337/mo
Zestimate® history
Loading...
Owner options
Explore your selling options
What's special
This thoughtfully designed Craftsman-style home offers warm character and modern functionality. A spacious foyer welcomes you with custom railings and solid wood doors, leading into an open-concept main level with maple cabinetry, a large island, walk-in pantry, and a coffee station or wine bar. From the dining area, step into the light-filled 3-season screened porch with EZ-Breeze windows, perfect for enjoying the outdoors in comfort. The main-level primary suite features 2 walk-in closets, a tiled whirlpool tub, and a separate oversized shower. The finished lower level includes a large rec room, office space, 2 bedrooms, and a full bath, ideal for guests or flexible living. A heated 3-car garage includes 2 front stalls and a deep tandem bay for extra storage or workshop space.
Zillow last checked: 8 hours ago
Listing updated: November 15, 2025 at 08:03am
Listed by:
Living In Madison Real Estate Group Pref:608-218-4676,
Keller Williams Realty,
Mari Slobounov 608-831-0800,
Keller Williams Realty
Bought with:
C.J Postawa
Source: WIREX MLS,MLS#: 2001118 Originating MLS: South Central Wisconsin MLS
Originating MLS: South Central Wisconsin MLS
Facts & features
Interior
Bedrooms & bathrooms
- Bedrooms: 4
- Bathrooms: 3
- Full bathrooms: 2
- 1/2 bathrooms: 1
- Main level bedrooms: 2
Primary bedroom
- Level: Main
- Area: 224
- Dimensions: 16 x 14
Bedroom 2
- Level: Main
- Area: 121
- Dimensions: 11 x 11
Bedroom 3
- Level: Lower
- Area: 240
- Dimensions: 20 x 12
Bedroom 4
- Level: Lower
- Area: 120
- Dimensions: 12 x 10
Bathroom
- Features: Whirlpool, At least 1 Tub, Master Bedroom Bath: Full, Master Bedroom Bath, Master Bedroom Bath: Walk-In Shower, Master Bedroom Bath: Tub/No Shower
Family room
- Level: Lower
- Area: 600
- Dimensions: 25 x 24
Kitchen
- Level: Main
- Area: 260
- Dimensions: 20 x 13
Living room
- Level: Main
- Area: 238
- Dimensions: 17 x 14
Heating
- Natural Gas, Forced Air
Cooling
- Central Air
Appliances
- Included: Range/Oven, Refrigerator, Dishwasher, Microwave, Disposal, Washer, Dryer, Water Softener, ENERGY STAR Qualified Appliances
Features
- Walk-In Closet(s), Breakfast Bar, Pantry, Kitchen Island
- Flooring: Wood or Sim.Wood Floors
- Windows: Skylight(s), Low Emissivity Windows
- Basement: Full,Exposed,Full Size Windows,Finished,Sump Pump,8'+ Ceiling,Concrete
Interior area
- Total structure area: 2,700
- Total interior livable area: 2,700 sqft
- Finished area above ground: 1,700
- Finished area below ground: 1,000
Property
Parking
- Total spaces: 3
- Parking features: 3 Car, Attached, Heated Garage, Garage Door Over 8 Feet
- Attached garage spaces: 3
Features
- Levels: One
- Stories: 1
- Patio & porch: Deck
- Has spa: Yes
- Spa features: Bath
Lot
- Size: 0.29 Acres
- Features: Sidewalks
Details
- Parcel number: 080617407381
- Zoning: res
- Special conditions: Arms Length
Construction
Type & style
- Home type: SingleFamily
- Architectural style: Prairie/Craftsman
- Property subtype: Single Family Residence
Materials
- Vinyl Siding, Wood Siding, Stone
Condition
- 11-20 Years
- New construction: No
- Year built: 2009
Utilities & green energy
- Sewer: Public Sewer
- Water: Public
- Utilities for property: Cable Available
Community & neighborhood
Location
- Region: Mazomanie
- Subdivision: Pheasant Ridge Run
- Municipality: Mazomanie
Price history
| Date | Event | Price |
|---|---|---|
| 11/7/2025 | Sold | $566,350+3%$210/sqft |
Source: | ||
| 9/5/2025 | Pending sale | $550,000$204/sqft |
Source: | ||
| 9/5/2025 | Contingent | $550,000$204/sqft |
Source: | ||
| 9/3/2025 | Listed for sale | $550,000+20.9%$204/sqft |
Source: | ||
| 6/23/2022 | Sold | $455,000+0.3%$169/sqft |
Source: | ||
Public tax history
| Year | Property taxes | Tax assessment |
|---|---|---|
| 2024 | $8,392 +5.3% | $445,400 |
| 2023 | $7,968 -0.6% | $445,400 |
| 2022 | $8,013 +3.3% | $445,400 +33.8% |
Find assessor info on the county website
Neighborhood: 53560
Nearby schools
GreatSchools rating
- 9/10Wisconsin Heights ElementaryGrades: PK-5Distance: 1.7 mi
- 7/10Wisconsin Heights Middle SchoolGrades: 6-8Distance: 1.7 mi
- 10/10Wisconsin Heights High SchoolGrades: 9-12Distance: 1.7 mi
Schools provided by the listing agent
- Elementary: Wisconsin Heights
- Middle: Wisconsin Heights
- High: Wisconsin Heights
- District: Wisconsin Heights
Source: WIREX MLS. This data may not be complete. We recommend contacting the local school district to confirm school assignments for this home.
Get pre-qualified for a loan
At Zillow Home Loans, we can pre-qualify you in as little as 5 minutes with no impact to your credit score.An equal housing lender. NMLS #10287.
Sell for more on Zillow
Get a Zillow Showcase℠ listing at no additional cost and you could sell for .
$575,800
2% more+$11,516
With Zillow Showcase(estimated)$587,316



