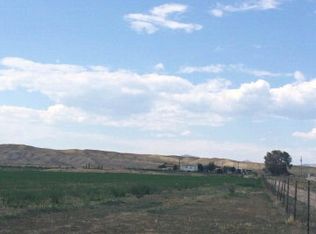Sold for $255,000
$255,000
710 S Rd, Mack, CO 81525
3beds
2baths
1,456sqft
Manufactured Home, Single Family Residence
Built in 1973
35.1 Acres Lot
$-- Zestimate®
$175/sqft
$2,043 Estimated rent
Home value
Not available
Estimated sales range
Not available
$2,043/mo
Zestimate® history
Loading...
Owner options
Explore your selling options
What's special
Quiet country setting with great views all around. The house and 8 horse stall barn are on approximately 4 1/2 acres with irrigation water. There is over 23 acres across the canal surrounded by BLM land. Your own private chunk of desert! Grain silo and 8 horse stall barn. Ready for someone to come make it their own. Build your new dream home, or bring in a new modular. Property has 2 separate power taps.
Zillow last checked: 8 hours ago
Listing updated: August 28, 2023 at 01:17pm
Listed by:
SHANNA BUNIGER 970-623-6413,
HOMESMART REALTY PARTNERS
Bought with:
NICOLE FARABEE
KELLER WILLIAMS COLORADO WEST REALTY
Source: GJARA,MLS#: 20225763
Facts & features
Interior
Bedrooms & bathrooms
- Bedrooms: 3
- Bathrooms: 2
Primary bedroom
- Level: Main
- Dimensions: 16.7 x 15
Bedroom 2
- Level: Main
- Dimensions: 13 x 12
Bedroom 3
- Level: Main
- Dimensions: 12 x 12
Dining room
- Level: Main
- Dimensions: 13.8 x 12
Family room
- Dimensions: 0
Kitchen
- Level: Main
- Dimensions: 11.6 x 16.4
Laundry
- Level: Main
- Dimensions: 5 x 13
Living room
- Level: Main
- Dimensions: 20.6 x 12
Heating
- Electric, Forced Air, Propane
Cooling
- Evaporative Cooling
Appliances
- Included: Double Oven, Dishwasher, Gas Cooktop, Refrigerator
- Laundry: Washer Hookup, Dryer Hookup
Features
- Separate/Formal Dining Room, Main Level Primary, None
- Flooring: Carpet, Vinyl
- Basement: Block
- Has fireplace: Yes
- Fireplace features: Wood Burning
Interior area
- Total structure area: 1,456
- Total interior livable area: 1,456 sqft
Property
Accessibility
- Accessibility features: None
Features
- Patio & porch: None
- Fencing: Barbed Wire
Lot
- Size: 35.10 Acres
- Dimensions: 321 x 2647
- Features: Irregular Lot, Landscaped
Details
- Additional structures: Barn(s)
- Parcel number: 268308300034
- Zoning description: Agricultural
Construction
Type & style
- Home type: MobileManufactured
- Architectural style: Mobile Home
- Property subtype: Manufactured Home, Single Family Residence
Materials
- Modular/Prefab, Metal Siding
- Foundation: Block
- Roof: Asphalt,Composition
Condition
- Year built: 1973
Utilities & green energy
- Sewer: Connected
- Water: Public
Community & neighborhood
Location
- Region: Mack
Other
Other facts
- Body type: Double Wide
Price history
| Date | Event | Price |
|---|---|---|
| 2/4/2026 | Listing removed | $345,000$237/sqft |
Source: GJARA #20250485 Report a problem | ||
| 8/18/2025 | Price change | $345,000-4.1%$237/sqft |
Source: GJARA #20250485 Report a problem | ||
| 4/7/2025 | Price change | $359,900-4%$247/sqft |
Source: GJARA #20250485 Report a problem | ||
| 2/7/2025 | Listed for sale | $375,000+47.1%$258/sqft |
Source: GJARA #20250485 Report a problem | ||
| 8/28/2023 | Sold | $255,000-10.5%$175/sqft |
Source: GJARA #20225763 Report a problem | ||
Public tax history
Tax history is unavailable.
Neighborhood: 81525
Nearby schools
GreatSchools rating
- 8/10Loma Elementary SchoolGrades: PK-5Distance: 8 mi
- 4/10Fruita Middle SchoolGrades: 6-7Distance: 13.2 mi
- 7/10Fruita Monument High SchoolGrades: 10-12Distance: 14.5 mi
Schools provided by the listing agent
- Elementary: Loma
- Middle: Fruita
- High: Fruita Monument
Source: GJARA. This data may not be complete. We recommend contacting the local school district to confirm school assignments for this home.
