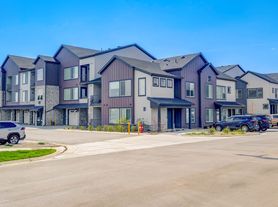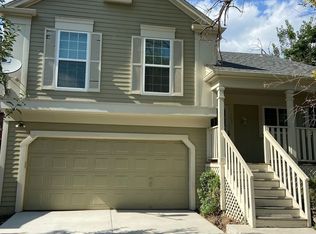Charming Tri-Level Home in Lafayette with Mountain Views. Welcome to 710 Sedge Way-a well-maintained tri-level home in a quiet Lafayette neighborhood minutes from Boulder, Longmont, Denver. With three bedrooms and two bathrooms, this inviting residence is designed for comfortable living and easy entertaining. Inside, you'll find a bright, functional layout with multiple living areas, perfect for relaxing or hosting guests. The kitchen features hardwood floors, newer stainless steel appliances, and an open flow into the dining and living spaces. Updated windows bring in natural light.while a cozy pellet stove adds warmth. Additional upgrades include a Rinnai tankless water heater, six-panel interior doors, and remodeled bathrooms. The finished garage, complete with a freshly painted floor, offers extra convenience and storage. A front-yard sprinkler system makes maintenance simple.Out back, the landscaped yard features blooming roses, mature walnut trees, and a spacious deck-an ideal spot for outdoor dining, morning coffee, or weekend gatherings. Just minutes from parks, trails, top-rated schools, and downtown Lafayette, this home is move-in ready and full of character.
Interior
Bedrooms: 3
Primary Bedroom Dimensions: 10 X 17
Bedroom 2 Dimensions: 9 X 9
Bedroom 3 Dimensions: 10 X 10
Primary Bedroom Sqft: 170
Bedroom 2 Sqft: 81
Bedroom 3 Sqft: 100
Primary Bedroom Level: Upper
Bedroom 2 Level: Upper
Bedroom 3 Level: Upper
Bedroom 2 Features: Carpet
Bedroom 3 Features: Carpet
Bathrooms
Total Bathrooms: 2
Full Bathrooms: 1
3/4 Bathrooms: 1
Primary Bathroom Features: Newly remodeled
Appliances
Electric Range/Oven
Refrigerator
Washer
Dryer
Microwave
Disposal
Laundry Features: Washer/Dryer
Heating Features: Forced Air
Heating: Yes
Interior Features New carpet, track lighting, hardwood in kitchen and dining room, freshly painted, cable TV outlets
Interior Amenities:
Door Features: 6-Panel Doors
Flooring: Wood Floors, carpet
Window Features: Window Coverings, Double Pane Windows
Kitchen and Dining
Kitchen Dimensions: 12 X 11
Kitchen Level: Main
Kitchen Sqft: 132
Other Rooms 3 bedrooms
Family Room Dimensions: 20 X 11
Living Room Dimensions: 10 X 13
Family Room Sqft: 220
Living Room Sqft: 130
Family Room Level: Lower
Living Room Level: Main
House for rent
Accepts Zillow applications
$2,700/mo
710 Sedge Way, Lafayette, CO 80026
3beds
1,312sqft
Price may not include required fees and charges.
Single family residence
Available Sat Nov 1 2025
Cats OK
Central air
In unit laundry
Attached garage parking
Forced air
What's special
- 4 days |
- -- |
- -- |
Travel times
Facts & features
Interior
Bedrooms & bathrooms
- Bedrooms: 3
- Bathrooms: 2
- Full bathrooms: 2
Heating
- Forced Air
Cooling
- Central Air
Appliances
- Included: Dishwasher, Dryer, Freezer, Microwave, Oven, Refrigerator, Washer
- Laundry: In Unit
Features
- Flooring: Carpet, Hardwood
Interior area
- Total interior livable area: 1,312 sqft
Property
Parking
- Parking features: Attached
- Has attached garage: Yes
- Details: Contact manager
Features
- Exterior features: Heating system: Forced Air
Details
- Parcel number: 146534106010
Construction
Type & style
- Home type: SingleFamily
- Property subtype: Single Family Residence
Community & HOA
Location
- Region: Lafayette
Financial & listing details
- Lease term: 6 Month
Price history
| Date | Event | Price |
|---|---|---|
| 10/6/2025 | Listing removed | $587,000$447/sqft |
Source: | ||
| 10/3/2025 | Listed for rent | $2,700$2/sqft |
Source: Zillow Rentals | ||
| 9/4/2025 | Price change | $587,000-0.5%$447/sqft |
Source: | ||
| 7/30/2025 | Price change | $590,000-3.3%$450/sqft |
Source: | ||
| 6/30/2025 | Price change | $610,000-1.6%$465/sqft |
Source: | ||

