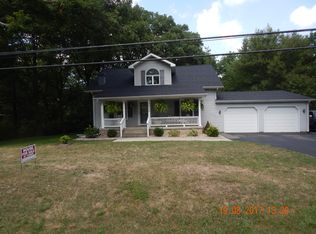Sold for $525,000
$525,000
710 Spruce Hill Dr, Decatur, IL 62521
5beds
5,608sqft
Single Family Residence
Built in 1962
2.33 Acres Lot
$555,300 Zestimate®
$94/sqft
$3,727 Estimated rent
Home value
$555,300
$516,000 - $605,000
$3,727/mo
Zestimate® history
Loading...
Owner options
Explore your selling options
What's special
A hidden magnificent gem tucked away on secluded cul-de-sac w/ lake access. A true arboretum w/ an array of wildlife & greenery including newly added Alaskan Cedars. Grand entryway w/ slate tile flooring & curved staircase to guest quarters. Open family room & formal dining room w/ 360 fireplace & outdoor views to enjoy from every seat in the house. Custom kitchen w/ granite countertops & high-end stainless appliances. Master bedroom includes walk-in closet, large en-suite bathroom, sliding doors to patio, & incredible views. 2 main floor bedrooms w/ their own en-suite bathrooms- perfect for hosting! 4th bedroom has fireplace & is used as home office. Upper level offers 2nd master suite, great room, stone fireplace, and kitchenette. 3 car attached garage & 2.33 tree lined acres provide privacy & park-like setting. Covered in ground pool, lake views, wrap-around covered patio, dock, & additional detached 4 car garage are the exterior highlights. Lots of updates! This home is phenomenal!
Zillow last checked: 8 hours ago
Listing updated: September 01, 2023 at 11:49am
Listed by:
Taylor Peterson 217-422-3335,
Main Place Real Estate
Bought with:
Non Member, #N/A
Central Illinois Board of REALTORS
Source: CIBR,MLS#: 6228135 Originating MLS: Central Illinois Board Of REALTORS
Originating MLS: Central Illinois Board Of REALTORS
Facts & features
Interior
Bedrooms & bathrooms
- Bedrooms: 5
- Bathrooms: 5
- Full bathrooms: 4
- 1/2 bathrooms: 1
Bedroom
- Level: Upper
- Dimensions: 13.1 x 23.8
Bedroom
- Level: Main
- Dimensions: 9.5 x 12
Bedroom
- Level: Main
- Dimensions: 13.6 x 12
Primary bathroom
- Level: Main
- Dimensions: 23.5 x 16.4
Breakfast room nook
- Level: Main
- Dimensions: 21.6 x 13.7
Dining room
- Level: Main
- Dimensions: 17.1 x 26.8
Family room
- Level: Upper
- Dimensions: 29.1 x 28.4
Foyer
- Level: Main
- Dimensions: 15.3 x 24.9
Other
- Level: Upper
- Dimensions: 11.2 x 4.3
Other
- Level: Main
- Dimensions: 10.1 x 8.4
Other
- Level: Main
- Dimensions: 7.3 x 6.5
Other
- Level: Main
- Dimensions: 17.7 x 9.6
Other
- Level: Main
- Dimensions: 4.1 x 7
Kitchen
- Level: Upper
- Dimensions: 15.11 x 28.4
Kitchen
- Level: Main
- Dimensions: 11.5 x 16.2
Laundry
- Level: Main
- Dimensions: 6.3 x 11.11
Living room
- Level: Main
- Dimensions: 29 x 22.11
Office
- Level: Main
- Dimensions: 12.1 x 16.6
Heating
- Forced Air, Zoned
Cooling
- Central Air
Appliances
- Included: Dishwasher, Disposal, Gas Water Heater, Microwave, Oven, Refrigerator
- Laundry: Main Level
Features
- Breakfast Area, Cathedral Ceiling(s), Fireplace, In-Law Floorplan, Jetted Tub, Bath in Primary Bedroom, Main Level Primary, Pantry, Walk-In Closet(s)
- Windows: Replacement Windows
- Basement: Crawl Space
- Number of fireplaces: 3
- Fireplace features: Family/Living/Great Room
Interior area
- Total structure area: 5,608
- Total interior livable area: 5,608 sqft
- Finished area above ground: 5,608
Property
Parking
- Total spaces: 7
- Parking features: Attached, Garage
- Attached garage spaces: 7
Features
- Levels: One and One Half
- Patio & porch: Rear Porch, Front Porch, Open, Patio
- Exterior features: Circular Driveway, Dock, Pool
- Pool features: In Ground, Pool
- Fencing: Pet Fence
- Has view: Yes
- View description: Lake
- Has water view: Yes
- Water view: Lake
- Waterfront features: Lake Privileges
- Body of water: Decatur
- Frontage type: Waterfront
Lot
- Size: 2.33 Acres
- Features: Wooded
Details
- Additional structures: Garage(s), Outbuilding
- Parcel number: 041318480002
- Zoning: RES
- Special conditions: None
Construction
Type & style
- Home type: SingleFamily
- Architectural style: Other
- Property subtype: Single Family Residence
Materials
- Other, Stone, Vinyl Siding
- Foundation: Crawlspace
- Roof: Shingle
Condition
- Year built: 1962
Utilities & green energy
- Sewer: Public Sewer
- Water: Public
Community & neighborhood
Security
- Security features: Smoke Detector(s)
Location
- Region: Decatur
Other
Other facts
- Road surface type: Concrete
Price history
| Date | Event | Price |
|---|---|---|
| 8/31/2023 | Sold | $525,000$94/sqft |
Source: | ||
| 8/7/2023 | Pending sale | $525,000$94/sqft |
Source: | ||
| 7/18/2023 | Contingent | $525,000$94/sqft |
Source: | ||
| 7/10/2023 | Listed for sale | $525,000+13.5%$94/sqft |
Source: | ||
| 11/19/2021 | Sold | $462,500-7.5%$82/sqft |
Source: | ||
Public tax history
| Year | Property taxes | Tax assessment |
|---|---|---|
| 2024 | -- | $182,783 +3.7% |
| 2023 | $10,919 -29.2% | $176,312 +12.5% |
| 2022 | $15,414 +33.5% | $156,710 +32.6% |
Find assessor info on the county website
Neighborhood: 62521
Nearby schools
GreatSchools rating
- 1/10Michael E Baum Elementary SchoolGrades: K-6Distance: 0.3 mi
- 1/10Stephen Decatur Middle SchoolGrades: 7-8Distance: 4.2 mi
- 2/10Eisenhower High SchoolGrades: 9-12Distance: 1.9 mi
Schools provided by the listing agent
- District: Decatur Dist 61
Source: CIBR. This data may not be complete. We recommend contacting the local school district to confirm school assignments for this home.
Get pre-qualified for a loan
At Zillow Home Loans, we can pre-qualify you in as little as 5 minutes with no impact to your credit score.An equal housing lender. NMLS #10287.
