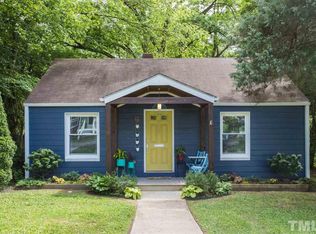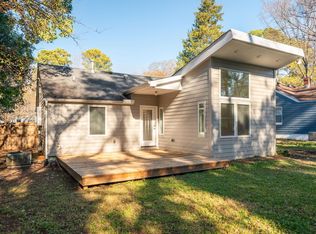Sold for $545,000
$545,000
710 Tyler Rd, Raleigh, NC 27604
3beds
1,257sqft
Single Family Residence, Residential
Built in 1951
8,712 Square Feet Lot
$533,400 Zestimate®
$434/sqft
$2,068 Estimated rent
Home value
$533,400
$507,000 - $560,000
$2,068/mo
Zestimate® history
Loading...
Owner options
Explore your selling options
What's special
Adorably updated 3 bedroom, 2 bathroom home near Oakwood Park that has hardwood floors & soaring ceilings in the living & dining area. Boasts updated appliances & newer cabinets in the kitchen. Master Suite has multiple closets & updated master bathroom. Great size yard that is flat & private. Walkable to Brookside Market Plaza, Person Street District and the Gateway Shopping Plaza. New Roof was installed in 2017 & New HVAC too! Unfinished basement perfect for a workshop; all on large level lot mostly fenced and well kept landscaping. Move in ready for you!
Zillow last checked: 8 hours ago
Listing updated: October 27, 2025 at 11:57pm
Listed by:
Kelly R DeBrosse 919-805-0069,
EXP Realty LLC
Bought with:
Rachel Goley Lowe, 313830
Hodge & Kittrell Sotheby's Int
Source: Doorify MLS,MLS#: 2537880
Facts & features
Interior
Bedrooms & bathrooms
- Bedrooms: 3
- Bathrooms: 2
- Full bathrooms: 2
Heating
- Electric, Forced Air, Heat Pump
Cooling
- Central Air, Electric
Appliances
- Included: Dishwasher, Electric Range, Electric Water Heater, Microwave, Plumbed For Ice Maker
- Laundry: In Hall, Laundry Closet, Main Level
Features
- Bathtub/Shower Combination, Bookcases, Ceiling Fan(s), Eat-in Kitchen, High Ceilings, High Speed Internet, Living/Dining Room Combination, Master Downstairs, Shower Only
- Flooring: Hardwood, Tile, Vinyl
- Doors: Storm Door(s)
- Windows: Blinds
- Basement: Block, Concrete, Exterior Entry, Unfinished
- Has fireplace: No
Interior area
- Total structure area: 1,257
- Total interior livable area: 1,257 sqft
- Finished area above ground: 1,257
- Finished area below ground: 0
Property
Parking
- Parking features: Concrete, Driveway
Features
- Levels: One
- Stories: 1
- Patio & porch: Patio, Porch
- Exterior features: Rain Gutters
- Has view: Yes
Lot
- Size: 8,712 sqft
- Dimensions: 60 x 145 x 60 x 145
Details
- Additional structures: Outbuilding
- Parcel number: 1714222848
- Zoning: R-10
Construction
Type & style
- Home type: SingleFamily
- Architectural style: Bungalow
- Property subtype: Single Family Residence, Residential
Materials
- Block, Wood Siding
- Foundation: Block
Condition
- New construction: No
- Year built: 1951
Utilities & green energy
- Sewer: Public Sewer
- Water: Public
- Utilities for property: Cable Available
Community & neighborhood
Location
- Region: Raleigh
- Subdivision: Capitol Heights
HOA & financial
HOA
- Has HOA: No
- Services included: Unknown
Price history
| Date | Event | Price |
|---|---|---|
| 11/21/2023 | Sold | $545,000+3.8%$434/sqft |
Source: | ||
| 10/22/2023 | Pending sale | $525,000$418/sqft |
Source: | ||
| 10/20/2023 | Listed for sale | $525,000+54.4%$418/sqft |
Source: | ||
| 12/23/2019 | Sold | $340,000+4.6%$270/sqft |
Source: | ||
| 11/18/2019 | Pending sale | $324,900$258/sqft |
Source: Live Raleigh LLC #2288783 Report a problem | ||
Public tax history
| Year | Property taxes | Tax assessment |
|---|---|---|
| 2025 | $4,131 +0.4% | $471,334 |
| 2024 | $4,114 +30% | $471,334 +63.4% |
| 2023 | $3,165 +7.6% | $288,493 |
Find assessor info on the county website
Neighborhood: North Central
Nearby schools
GreatSchools rating
- 4/10Conn ElementaryGrades: PK-5Distance: 0.3 mi
- 7/10Ligon MiddleGrades: 6-8Distance: 1.4 mi
- 7/10William G Enloe HighGrades: 9-12Distance: 1 mi
Schools provided by the listing agent
- Elementary: Wake - Conn
- Middle: Wake - Ligon
- High: Wake - Enloe
Source: Doorify MLS. This data may not be complete. We recommend contacting the local school district to confirm school assignments for this home.
Get a cash offer in 3 minutes
Find out how much your home could sell for in as little as 3 minutes with a no-obligation cash offer.
Estimated market value$533,400
Get a cash offer in 3 minutes
Find out how much your home could sell for in as little as 3 minutes with a no-obligation cash offer.
Estimated market value
$533,400

