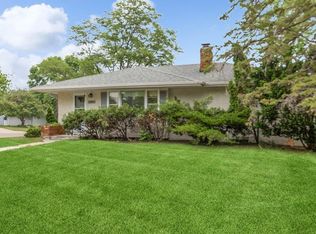Closed
$335,000
7100 15th Ave S, Richfield, MN 55423
2beds
2,319sqft
Single Family Residence
Built in 1956
7,840.8 Square Feet Lot
$331,500 Zestimate®
$144/sqft
$2,098 Estimated rent
Home value
$331,500
$305,000 - $358,000
$2,098/mo
Zestimate® history
Loading...
Owner options
Explore your selling options
What's special
Here's your opportunity to own a solid rambler on a beautifully landscaped corner lot. The large footprint main floor offers a eat-in kitchen plus separate dining room, a living room with east facing picture window and fireplace. The family room addition leads to the private back deck. The lower level is ready for your finishing ideas. It comes with a double sided fireplace, bar area and a 3/4 bath. Consider adding a third bedroom ensuite where the bar is currently located. The in-ground irrigation system will keep your lawn green all summer.
Zillow last checked: 8 hours ago
Listing updated: July 28, 2025 at 12:21pm
Listed by:
Steven W Schneeberger 612-581-7313,
Keller Williams Realty Integrity
Bought with:
Svetlana Kalinowski
Edina Realty, Inc.
Source: NorthstarMLS as distributed by MLS GRID,MLS#: 6682176
Facts & features
Interior
Bedrooms & bathrooms
- Bedrooms: 2
- Bathrooms: 2
- Full bathrooms: 2
Bedroom 1
- Level: Main
- Area: 126 Square Feet
- Dimensions: 14x9
Bedroom 2
- Level: Main
- Area: 110 Square Feet
- Dimensions: 11x10
Other
- Level: Lower
- Area: 231 Square Feet
- Dimensions: 21x11
Dining room
- Level: Main
- Area: 110 Square Feet
- Dimensions: 11x10
Family room
- Level: Main
- Area: 169 Square Feet
- Dimensions: 13x13
Game room
- Level: Lower
- Area: 143 Square Feet
- Dimensions: 13x11
Kitchen
- Level: Main
- Area: 112 Square Feet
- Dimensions: 14x8
Living room
- Level: Main
- Area: 288 Square Feet
- Dimensions: 24x12
Heating
- Forced Air
Cooling
- Central Air
Appliances
- Included: Dishwasher, Disposal, Dryer, Range, Refrigerator, Washer
Features
- Basement: Block,Finished,Full
- Number of fireplaces: 2
- Fireplace features: Double Sided, Amusement Room, Living Room
Interior area
- Total structure area: 2,319
- Total interior livable area: 2,319 sqft
- Finished area above ground: 1,364
- Finished area below ground: 542
Property
Parking
- Total spaces: 2
- Parking features: Detached, Concrete
- Garage spaces: 2
Accessibility
- Accessibility features: None
Features
- Levels: One
- Stories: 1
- Patio & porch: Composite Decking, Deck
Lot
- Size: 7,840 sqft
- Dimensions: 58 x 132
- Features: Near Public Transit, Corner Lot, Many Trees
Details
- Foundation area: 1364
- Parcel number: 3502824120119
- Zoning description: Residential-Single Family
Construction
Type & style
- Home type: SingleFamily
- Property subtype: Single Family Residence
Materials
- Brick Veneer, Vinyl Siding, Frame
- Roof: Age Over 8 Years,Asphalt
Condition
- Age of Property: 69
- New construction: No
- Year built: 1956
Utilities & green energy
- Electric: Circuit Breakers
- Gas: Natural Gas
- Sewer: City Sewer/Connected
- Water: City Water/Connected
Community & neighborhood
Location
- Region: Richfield
- Subdivision: Petit 5th Add
HOA & financial
HOA
- Has HOA: No
Price history
| Date | Event | Price |
|---|---|---|
| 7/28/2025 | Sold | $335,000+1.5%$144/sqft |
Source: | ||
| 7/9/2025 | Pending sale | $330,000$142/sqft |
Source: | ||
| 6/26/2025 | Listed for sale | $330,000+73.7%$142/sqft |
Source: | ||
| 7/26/2002 | Sold | $190,000$82/sqft |
Source: Public Record | ||
Public tax history
| Year | Property taxes | Tax assessment |
|---|---|---|
| 2025 | $4,710 +8.2% | $331,700 -2% |
| 2024 | $4,352 +8.1% | $338,500 +5.3% |
| 2023 | $4,027 +5.6% | $321,500 +2.7% |
Find assessor info on the county website
Neighborhood: 55423
Nearby schools
GreatSchools rating
- 2/10Centennial Elementary SchoolGrades: PK-5Distance: 0.3 mi
- 4/10Richfield Middle SchoolGrades: 6-8Distance: 2.5 mi
- 5/10Richfield Senior High SchoolGrades: 9-12Distance: 1.5 mi

Get pre-qualified for a loan
At Zillow Home Loans, we can pre-qualify you in as little as 5 minutes with no impact to your credit score.An equal housing lender. NMLS #10287.
Sell for more on Zillow
Get a free Zillow Showcase℠ listing and you could sell for .
$331,500
2% more+ $6,630
With Zillow Showcase(estimated)
$338,130