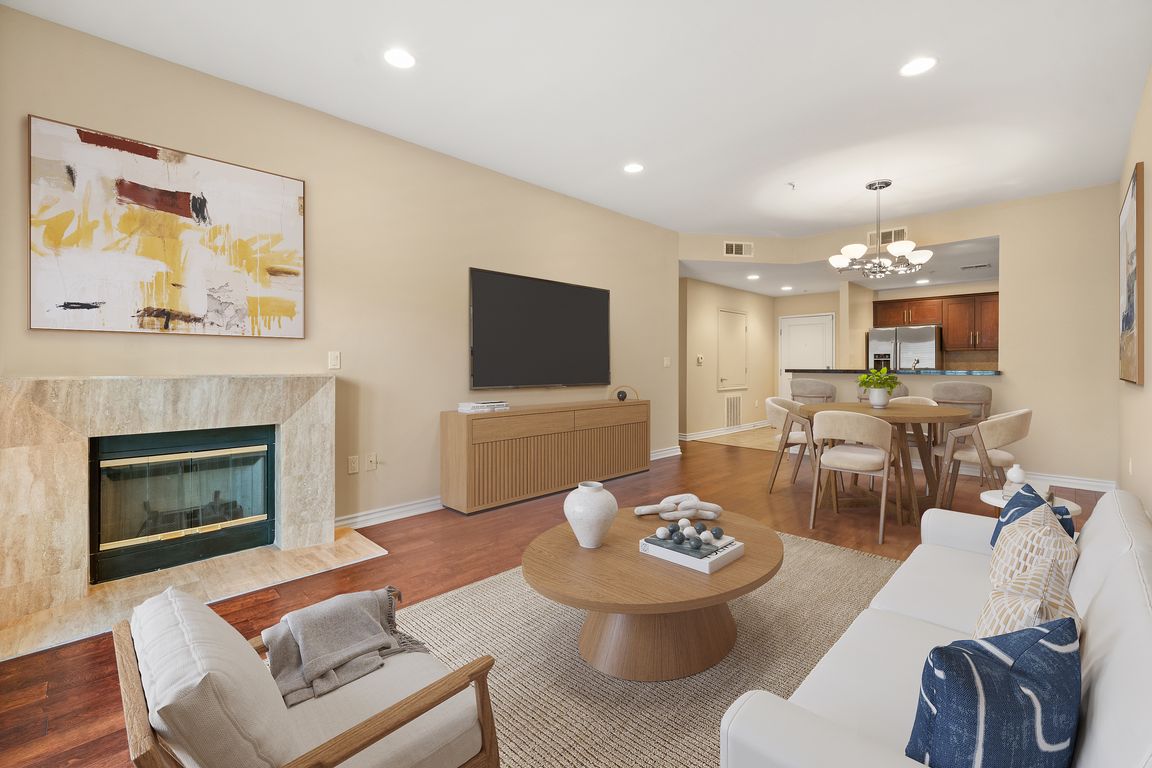
For sale
$749,000
2beds
1,140sqft
7100 Alvern St APT 404, Los Angeles, CA 90045
2beds
1,140sqft
Residential, condominium
Built in 2010
2 Garage spaces
$657 price/sqft
$565 monthly HOA fee
What's special
Breakfast barSpacious primary suiteStylish lobbySoaring ceilingsStainless steel appliancesSeparate showerAbundant storage
Welcome to this sun-filled 2-bedroom, 2-bathroom Penthouse at The Tremont, where contemporary design meets resort-style living. Perched on the top floor with soaring ceilings and wood floors, this thoughtfully updated home features an expansive open layout that flows seamlessly from the living room with fireplace to the dining area and sleek ...
- 46 days |
- 243 |
- 3 |
Source: CLAW,MLS#: 25579991
Travel times
Living Room
Kitchen
Primary Bedroom
Zillow last checked: 7 hours ago
Listing updated: September 13, 2025 at 04:26am
Listed by:
Stephanie Younger DRE # 01365696 310-499-2020,
Compass 310-499-2020,
Amber Helfand DRE # 01306034 310-499-2020,
Compass
Source: CLAW,MLS#: 25579991
Facts & features
Interior
Bedrooms & bathrooms
- Bedrooms: 2
- Bathrooms: 2
- Full bathrooms: 2
Rooms
- Room types: Walk-In Closet, Dining Area, Breakfast Bar, Patio Covered, Living Room
Bedroom
- Features: Walk-In Closet(s)
Bathroom
- Features: Double Vanity(s), Shower and Tub, Linen Closet, Shower Over Tub, Granite
Kitchen
- Features: Bar
Heating
- Central
Cooling
- Central Air
Appliances
- Included: Gas Cooking Appliances, Range, Dryer, Dishwasher, Microwave, Refrigerator, Washer, Range/Oven, Disposal, Central Water Heater
- Laundry: Laundry Closet, In Unit, Laundry - Closet Stacked
Features
- Living Room Balcony, Open Floorplan, Recessed Lighting, Breakfast Counter / Bar, Dining Area
- Flooring: Engineered Hardwood, Ceramic Tile, Carpet
- Doors: Sliding Doors
- Windows: Plantation Shutters, Double Pane Windows
- Number of fireplaces: 1
- Fireplace features: Living Room, Gas
Interior area
- Total structure area: 1,140
- Total interior livable area: 1,140 sqft
Property
Parking
- Total spaces: 2
- Parking features: Community Structure, Assigned, Secured, Tandem
- Has garage: Yes
- Covered spaces: 2
Features
- Levels: One
- Stories: 4
- Exterior features: Balcony
- Pool features: Association, In Ground, Heated, Community
- Spa features: Association Spa, Community, In Ground, Heated
- Has view: Yes
- View description: City Lights, Tree Top
- Waterfront features: None
Lot
- Size: 0.68 Acres
Details
- Parcel number: 4103007098
- Zoning: LAR3
- Special conditions: Standard
Construction
Type & style
- Home type: Condo
- Architectural style: Contemporary
- Property subtype: Residential, Condominium
- Attached to another structure: Yes
Materials
- Combination, Stucco
Condition
- Year built: 2010
Utilities & green energy
- Sewer: In Street
- Water: Public
Community & HOA
Community
- Security: Gated, Secured Community, Card/Code Access, Fire Sprinkler System
- Subdivision: Tremont/Alvern St Condominiums
HOA
- Has HOA: Yes
- Amenities included: Assoc Pet Rules, Clubhouse, Controlled Access, Elevator(s), Fitness Center, Gated, Guest Parking, Hot Water, Spa/Hot Tub, Pool, Landscaping
- Services included: Earthquake Insurance, Maintenance Paid, Trash
- HOA fee: $565 monthly
Location
- Region: Los Angeles
Financial & listing details
- Price per square foot: $657/sqft
- Tax assessed value: $482,904
- Annual tax amount: $5,840
- Date on market: 8/21/2025