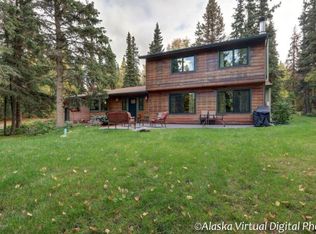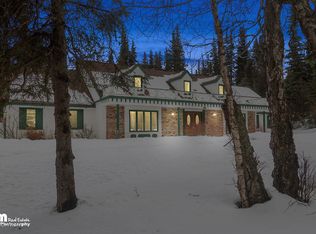Sold on 07/31/25
Price Unknown
7100 Candace Cir, Anchorage, AK 99507
4beds
2,553sqft
Single Family Residence
Built in 1978
0.99 Acres Lot
$778,300 Zestimate®
$--/sqft
$3,570 Estimated rent
Home value
$778,300
$700,000 - $864,000
$3,570/mo
Zestimate® history
Loading...
Owner options
Explore your selling options
What's special
Immaculately maintained 4BR/2.5BA tri-level on a beautifully landscaped corner lot in Silver Crest.Beautifully updated kitchen with solid surface counters & upgraded stainless appliances.Separated living & family room.Just minutes to equestrian trails, Chugach Park & Hilltop Ski Area.Enjoy a huge deck, firepit, RV parking, circular drive & 3 sheds-- perfect blend of convenience & tranquilityImmaculately maintained 4BR/2.5BA tri-level home on a beautifully landscaped corner lot in the highly desirable Mid-Hillside area within the Silver Crest subdivision. The updated kitchen features solid surface countertops and upgraded stainless steel appliances, perfect for everyday living and entertaining. The floorplan offers separated living and family rooms, providing flexible spaces for relaxation and gathering. Outdoors, enjoy a peaceful, park-like setting with lush perennials, mature trees, and three storage sheds for all your gear. The spacious deck, cozy firepit, and multiple outbuildings create a true outdoor retreat. Additional upgrades include a circular driveway with RV parking (repaved just 5 years ago) and a septic system installed only 3 years ago major improvements already taken care of. Located just minutes from equestrian trails, Chugach State Park, and Hilltop Ski Area, this home offers the perfect blend of convenience and tranquility.
Zillow last checked: 8 hours ago
Listing updated: July 31, 2025 at 12:42pm
Listed by:
Devon Doran,
Signature Real Estate Alaska
Bought with:
Roy Briley Real Estate Group
Real Estate Brokers of Alaska
Source: AKMLS,MLS#: 25-7270
Facts & features
Interior
Bedrooms & bathrooms
- Bedrooms: 4
- Bathrooms: 3
- Full bathrooms: 2
- 1/2 bathrooms: 1
Heating
- Baseboard, Natural Gas
Appliances
- Included: Dishwasher, Gas Cooktop, Range/Oven, Water Purifier, Water Softener
Features
- Den &/Or Office, Family Room, Pantry, Solid Surface Counter, Vaulted Ceiling(s), Storage
- Flooring: Hardwood, Luxury Vinyl, Vinyl
- Windows: Window Coverings
- Basement: Finished
- Has fireplace: Yes
- Fireplace features: Gas
- Common walls with other units/homes: No Common Walls
Interior area
- Total structure area: 2,553
- Total interior livable area: 2,553 sqft
Property
Parking
- Total spaces: 2
- Parking features: Circular Driveway, Garage Door Opener, Paved, RV Access/Parking, Attached, No Carport
- Attached garage spaces: 2
- Has uncovered spaces: Yes
Features
- Levels: Tri-Level
- Patio & porch: Deck/Patio
- Exterior features: Private Yard
- Has view: Yes
- View description: Partial
- Waterfront features: None, No Access
Lot
- Size: 0.99 Acres
- Features: Covenant/Restriction, Fire Service Area, Landscaped, Corner Lot, Road Service Area
- Topography: Gently Rolling,Level
Details
- Additional structures: Shed(s)
- Parcel number: 0150624800001
- Zoning: R6
- Zoning description: Suburban Residential
Construction
Type & style
- Home type: SingleFamily
- Property subtype: Single Family Residence
Materials
- Frame, Wood Siding
- Foundation: Block
- Roof: Asphalt,Shingle
Condition
- New construction: No
- Year built: 1978
Utilities & green energy
- Sewer: Septic Tank
- Water: Private
- Utilities for property: Electric, Cable Available
Community & neighborhood
Location
- Region: Anchorage
HOA & financial
HOA
- Has HOA: Yes
- HOA fee: $600 annually
Other
Other facts
- Road surface type: Paved
Price history
| Date | Event | Price |
|---|---|---|
| 7/31/2025 | Sold | -- |
Source: | ||
| 6/15/2025 | Pending sale | $767,501+5.2%$301/sqft |
Source: | ||
| 6/13/2025 | Listed for sale | $729,900$286/sqft |
Source: | ||
| 7/1/2011 | Sold | -- |
Source: Agent Provided | ||
| 10/30/2000 | Sold | -- |
Source: | ||
Public tax history
| Year | Property taxes | Tax assessment |
|---|---|---|
| 2025 | $8,704 +9.5% | $659,900 +12.8% |
| 2024 | $7,950 +3.2% | $585,200 +7.5% |
| 2023 | $7,706 +1.8% | $544,600 +2.9% |
Find assessor info on the county website
Neighborhood: Mid-Hillside
Nearby schools
GreatSchools rating
- NAO'malley Elementary SchoolGrades: PK-6Distance: 1.2 mi
- 5/10Hanshew Middle SchoolGrades: 7-8Distance: 2.7 mi
- 9/10Service High SchoolGrades: 9-12Distance: 1.1 mi
Schools provided by the listing agent
- Elementary: O'Malley
- Middle: Hanshew
- High: Service
Source: AKMLS. This data may not be complete. We recommend contacting the local school district to confirm school assignments for this home.

