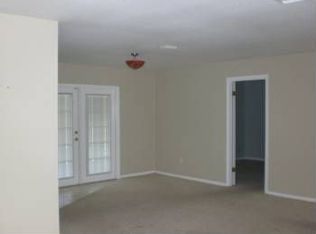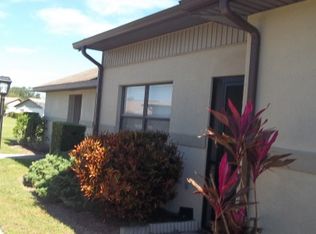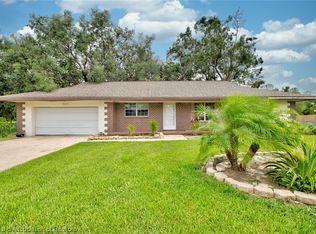Sold for $364,000
$364,000
7100 Coral Ridge Rd, Sebring, FL 33876
3beds
1,977sqft
Single Family Residence
Built in 1977
0.5 Acres Lot
$328,300 Zestimate®
$184/sqft
$2,144 Estimated rent
Home value
$328,300
$312,000 - $345,000
$2,144/mo
Zestimate® history
Loading...
Owner options
Explore your selling options
What's special
Beautiful Pool home in highly sought after spring Lakes golfing community. Homeowner spared no expense with upgrades. Whole house generac generator, additional attic insulation to keep electric bill low, gutters with leaf guards, accordion hurricane shutters, custom built pool cage from J Wright aluminum. Roof replaced in 10/2020, A/c replaced 2020, Completely fenced for your fur baby. A charming 3-bedroom, 2-bath pool home located at 7100 Coral Ridge Rd, Sebring, FL 33876. Situated in a prime location, this property offers convenience and desirability. With a spacious layout and refreshing pool, it promises a comfortable lifestyle. BRAND NEW lifeproof laminate flooring in the living room. Don't miss the opportunity to own this fantastic home in a sought-after area. Enjoy your morning coffee on your huge back porch lanai or evening sunset on your fully screened front porch. Existing 30 foot tower for the hobby enthusiast HAM friendly no antenna restrictions. For additional information for the spring lakes community visit https://www.springlakepropertyassociation.com
Zillow last checked: 8 hours ago
Listing updated: February 21, 2024 at 07:17am
Listed by:
Melissa Messana,
Paradise Real Estate International LLC
Bought with:
Carlene Clark, 3470649
BHHS Florida Properties Group
Source: HFMLS,MLS#: 300329Originating MLS: Heartland Association Of Realtors
Facts & features
Interior
Bedrooms & bathrooms
- Bedrooms: 3
- Bathrooms: 2
- Full bathrooms: 2
Primary bedroom
- Dimensions: 20.3 x 11.8
Bedroom 2
- Dimensions: 10.1 x 12.7
Bedroom 3
- Dimensions: 10 x 13.8
Primary bathroom
- Dimensions: 8.3 x 5
Bathroom 2
- Dimensions: 7.1 x 10.11
Dining room
- Dimensions: 14.7 x 11.2
Family room
- Dimensions: 19.2 x 17
Kitchen
- Dimensions: 10.1 x 9.3
Laundry
- Dimensions: 10.1 x 6
Living room
- Dimensions: 22.2 x 21.1
Heating
- Central, Electric
Cooling
- Central Air, Electric
Features
- Furnished, High Speed Internet, Cable TV
- Flooring: Carpet, Plank, Tile, Vinyl
- Furnished: Yes
Interior area
- Total structure area: 2,439
- Total interior livable area: 1,977 sqft
Property
Parking
- Parking features: Garage, Garage Door Opener
- Garage spaces: 2
Features
- Levels: One
- Stories: 1
- Patio & porch: Rear Porch, Front Porch, Screened
- Pool features: In Ground
- Frontage length: 115
Lot
- Size: 0.50 Acres
Details
- Additional parcels included: ,,
- Parcel number: C15353002000J00060
- Zoning description: R1
- Special conditions: None
Construction
Type & style
- Home type: SingleFamily
- Architectural style: One Story
- Property subtype: Single Family Residence
Materials
- Block, Concrete, Brick
- Roof: Shingle
Condition
- Resale
- Year built: 1977
Utilities & green energy
- Electric: Generator
- Sewer: None, Septic Tank
- Water: Public
- Utilities for property: Cable Available, High Speed Internet Available, Sewer Not Available
Community & neighborhood
Community
- Community features: Golf, Golf Course Community, Tennis Court(s)
Location
- Region: Sebring
HOA & financial
HOA
- Has HOA: Yes
- HOA fee: $45 annually
Other
Other facts
- Listing agreement: Exclusive Right To Sell
- Listing terms: Cash,Conventional,FHA,VA Loan
- Road surface type: Paved
Price history
| Date | Event | Price |
|---|---|---|
| 9/2/2025 | Listing removed | $339,999$172/sqft |
Source: HFMLS #312817 Report a problem | ||
| 5/29/2025 | Listed for sale | $339,999$172/sqft |
Source: HFMLS #312817 Report a problem | ||
| 5/27/2025 | Pending sale | $339,999$172/sqft |
Source: HFMLS #312817 Report a problem | ||
| 4/15/2025 | Price change | $339,999-2.8%$172/sqft |
Source: HFMLS #312817 Report a problem | ||
| 3/1/2025 | Listed for sale | $349,900-5.4%$177/sqft |
Source: HFMLS #312817 Report a problem | ||
Public tax history
| Year | Property taxes | Tax assessment |
|---|---|---|
| 2024 | $2,913 +3.3% | $203,384 +3% |
| 2023 | $2,820 +1.7% | $197,460 +3% |
| 2022 | $2,773 -0.9% | $191,709 +3% |
Find assessor info on the county website
Neighborhood: 33876
Nearby schools
GreatSchools rating
- 3/10Fred Wild Elementary SchoolGrades: PK-5Distance: 6.7 mi
- 5/10Sebring Middle SchoolGrades: 6-8Distance: 7.5 mi
- 3/10Sebring High SchoolGrades: PK,9-12Distance: 6.8 mi
Get pre-qualified for a loan
At Zillow Home Loans, we can pre-qualify you in as little as 5 minutes with no impact to your credit score.An equal housing lender. NMLS #10287.


