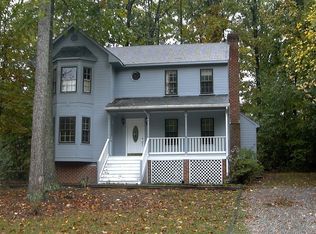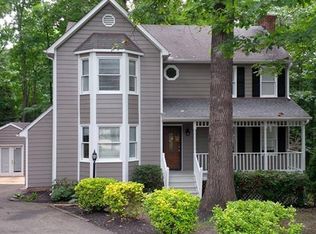Sold for $350,000 on 10/17/25
$350,000
7100 Deer Thicket Dr, Midlothian, VA 23112
3beds
1,603sqft
Single Family Residence
Built in 1990
0.31 Acres Lot
$352,200 Zestimate®
$218/sqft
$2,370 Estimated rent
Home value
$352,200
$331,000 - $373,000
$2,370/mo
Zestimate® history
Loading...
Owner options
Explore your selling options
What's special
BACK ON THE MARKET--NO FAULT OF SELLER! Welcome to 7100 Deer Thicket Drive in popular Deer Run! This 3 bed 2 bath 1600 sq ft home is a total charmer! From the front porch enter the spacious family room with palladium windows, cathedral ceiling and a ceiling fan. The first thing you notice are the beautiful new LVP floors! Proceed into the updated kitchen with shaker style cabinets with underlighting and granite counters. Off the kitchen is an ample sized deck perfect for summer cookouts! The two first floor bedrooms flank an updated hall bath. Head upstairs and enjoy the massive 19 x 12 loft with new LVP floors! This is perfect space, for games, gaming or an office. Lastly, enter the primary bedroom, This huge restful oasis features an updated bath. Recent improvements include a new water heater (2024) and the crawlspace has been encapsulated and a dehumidifier
was installed. Convenient to shopping and restaurants. Make your showing appointment today!
Zillow last checked: 8 hours ago
Listing updated: October 17, 2025 at 01:22pm
Listed by:
Dan Tulli 804-836-9204,
Joyner Fine Properties
Bought with:
Tonya Leeper, 0225239442
Keller Williams Realty
Source: CVRMLS,MLS#: 2517133 Originating MLS: Central Virginia Regional MLS
Originating MLS: Central Virginia Regional MLS
Facts & features
Interior
Bedrooms & bathrooms
- Bedrooms: 3
- Bathrooms: 2
- Full bathrooms: 2
Primary bedroom
- Description: LVP floors, ensuite bath
- Level: Second
- Dimensions: 16.0 x 15.0
Bedroom 2
- Level: First
- Dimensions: 13.0 x 11.0
Bedroom 3
- Level: First
- Dimensions: 12.0 x 10.0
Additional room
- Description: Loft--LVP floors, new fixtures
- Level: Second
- Dimensions: 19.0 x 12.0
Family room
- Description: new LVP floors, ceiling fan
- Level: First
- Dimensions: 16.0 x 16.0
Other
- Description: Tub & Shower
- Level: First
Other
- Description: Shower
- Level: Second
Kitchen
- Description: granite counters, ss appliances,
- Level: First
- Dimensions: 12.0 x 18.0
Heating
- Electric, Heat Pump
Cooling
- Central Air
Appliances
- Included: Electric Water Heater
Features
- Flooring: Wood
- Basement: Crawl Space
- Attic: Access Only
- Has fireplace: No
Interior area
- Total interior livable area: 1,603 sqft
- Finished area above ground: 1,603
- Finished area below ground: 0
Property
Parking
- Parking features: Driveway, Paved
- Has uncovered spaces: Yes
Features
- Patio & porch: Deck, Front Porch
- Exterior features: Paved Driveway
- Pool features: None
- Fencing: None
Lot
- Size: 0.31 Acres
Details
- Parcel number: 727671451800000
Construction
Type & style
- Home type: SingleFamily
- Architectural style: Cape Cod,Two Story
- Property subtype: Single Family Residence
Materials
- Brick, Drywall, Frame, Vinyl Siding
- Roof: Composition
Condition
- Resale
- New construction: No
- Year built: 1990
Utilities & green energy
- Sewer: Public Sewer
- Water: Public
Community & neighborhood
Location
- Region: Midlothian
- Subdivision: Deer Run
Other
Other facts
- Ownership: Individuals
- Ownership type: Sole Proprietor
Price history
| Date | Event | Price |
|---|---|---|
| 10/17/2025 | Sold | $350,000$218/sqft |
Source: | ||
| 9/23/2025 | Pending sale | $350,000$218/sqft |
Source: | ||
| 9/20/2025 | Listed for sale | $350,000$218/sqft |
Source: | ||
| 7/2/2025 | Pending sale | $350,000$218/sqft |
Source: | ||
| 6/24/2025 | Listed for sale | $350,000+57.3%$218/sqft |
Source: | ||
Public tax history
| Year | Property taxes | Tax assessment |
|---|---|---|
| 2025 | $2,877 +3% | $323,300 +4.1% |
| 2024 | $2,795 +5.8% | $310,500 +7% |
| 2023 | $2,641 +11% | $290,200 +12.3% |
Find assessor info on the county website
Neighborhood: 23112
Nearby schools
GreatSchools rating
- 8/10Alberta Smith Elementary SchoolGrades: PK-5Distance: 1 mi
- 4/10Bailey Bridge Middle SchoolGrades: 6-8Distance: 2.3 mi
- 4/10Manchester High SchoolGrades: 9-12Distance: 1.9 mi
Schools provided by the listing agent
- Elementary: Alberta Smith
- Middle: Bailey Bridge
- High: Manchester
Source: CVRMLS. This data may not be complete. We recommend contacting the local school district to confirm school assignments for this home.
Get a cash offer in 3 minutes
Find out how much your home could sell for in as little as 3 minutes with a no-obligation cash offer.
Estimated market value
$352,200
Get a cash offer in 3 minutes
Find out how much your home could sell for in as little as 3 minutes with a no-obligation cash offer.
Estimated market value
$352,200

