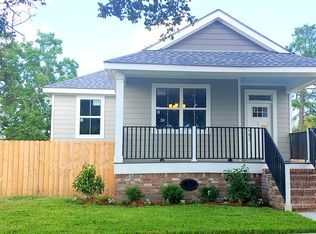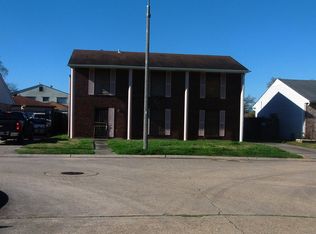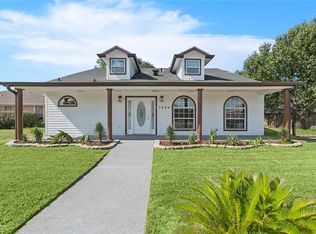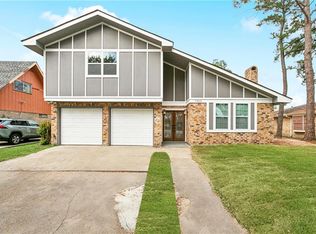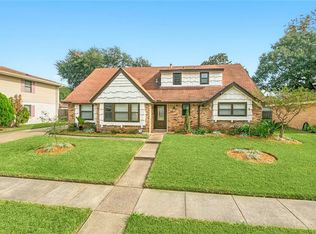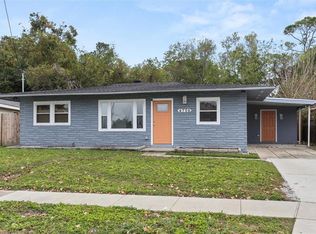*** HUGE PRICE IMPROVEMENT ***
*** COMPLETELY RENOVATED HOME ON CORNER LOT ***
*** A MUST SEE ON THE INSIDE ***
This is NOT a drive by listing.
Rear Yard access is a huge benefit for owners of boats and RV's. This home was beautifully restored with you in mind. It features a Large open floor plan with waterproof vinyl flooring in most parts of the home. The large formal dining/living room area boasts beautiful marble flooring. Tastefully done kitchen features stone counters, designer backdrop and SS appliances, wood cabinets. It is also opened to large den area. Primary suite is downstairs with the other 4 (yes, 4) additional. Bedrooms upstairs. Large yard great for entertaining. Wait until you see the staircase w/iron rails.
Active
$300,000
7100 Hanover Rd, New Orleans, LA 70127
5beds
2,738sqft
Est.:
Single Family Residence
Built in 1970
8,476.78 Square Feet Lot
$-- Zestimate®
$110/sqft
$-- HOA
What's special
- 295 days |
- 179 |
- 28 |
Zillow last checked: 8 hours ago
Listing updated: September 02, 2025 at 06:34pm
Listed by:
Deidra Jones 504-717-6706,
The TouchDown Group 504-717-6706
Source: GSREIN,MLS#: 2489485
Tour with a local agent
Facts & features
Interior
Bedrooms & bathrooms
- Bedrooms: 5
- Bathrooms: 3
- Full bathrooms: 2
- 1/2 bathrooms: 1
Primary bedroom
- Description: Flooring: Engineered Hardwood
- Level: First
- Dimensions: 17.70 X 13.10
Bedroom
- Description: Flooring: Engineered Hardwood
- Level: First
- Dimensions: 12.40 X 13.10
Bedroom
- Description: Flooring: Engineered Hardwood
- Level: Second
- Dimensions: 12.40 X 20.10
Bedroom
- Description: Flooring: Engineered Hardwood
- Level: Second
- Dimensions: 14.40 X 12.10
Bedroom
- Description: Flooring: Engineered Hardwood
- Level: Second
- Dimensions: 12.50 X 13.00
Primary bathroom
- Description: Flooring: Engineered Hardwood
- Level: First
- Dimensions: 12.40 X 5.10
Bathroom
- Description: Flooring: Engineered Hardwood
- Level: First
- Dimensions: 3.20 X 5.90
Bathroom
- Description: Flooring: Engineered Hardwood
- Level: Second
- Dimensions: 11.90 X 8.90
Breakfast room nook
- Description: Flooring: Engineered Hardwood
- Level: First
- Dimensions: 12.60 X 8.60
Dining room
- Description: Flooring: Tile
- Level: First
- Dimensions: 12.20 X 10.11
Kitchen
- Description: Flooring: Engineered Hardwood
- Level: First
- Dimensions: 12.20 X 12.40
Laundry
- Description: Flooring: Engineered Hardwood
- Level: First
- Dimensions: 9.50 X 5.10
Living room
- Description: Flooring: Engineered Hardwood
- Level: First
- Dimensions: 21.80 X 31.60
Porch
- Level: First
- Dimensions: 29.40 X 5.11
Heating
- Central
Cooling
- Central Air
Appliances
- Included: Dishwasher, Disposal
- Laundry: Washer Hookup, Dryer Hookup
Features
- Ceiling Fan(s)
- Has fireplace: No
- Fireplace features: None
Interior area
- Total structure area: 3,259
- Total interior livable area: 2,738 sqft
Property
Parking
- Parking features: Driveway
- Has uncovered spaces: Yes
Features
- Levels: Two
- Stories: 2
- Exterior features: Fence
- Pool features: None
Lot
- Size: 8,476.78 Square Feet
- Dimensions: 62 x 98
- Features: City Lot, Rectangular Lot
Details
- Parcel number: 39W044306
- Special conditions: None
Construction
Type & style
- Home type: SingleFamily
- Architectural style: Traditional
- Property subtype: Single Family Residence
Materials
- Brick, Stucco, Vinyl Siding
- Foundation: Slab
- Roof: Shingle
Condition
- Excellent
- Year built: 1970
Utilities & green energy
- Sewer: Public Sewer
- Water: Public
Community & HOA
Community
- Subdivision: Warwick East
HOA
- Has HOA: No
Location
- Region: New Orleans
Financial & listing details
- Price per square foot: $110/sqft
- Tax assessed value: $292,890
- Annual tax amount: $3,866
- Date on market: 3/3/2025
Estimated market value
Not available
Estimated sales range
Not available
Not available
Price history
Price history
| Date | Event | Price |
|---|---|---|
| 3/3/2025 | Listed for sale | $300,000$110/sqft |
Source: | ||
| 3/3/2025 | Listing removed | $300,000$110/sqft |
Source: | ||
| 12/21/2024 | Listed for sale | $300,000$110/sqft |
Source: | ||
| 10/31/2024 | Pending sale | $300,000$110/sqft |
Source: | ||
| 9/3/2024 | Listed for sale | $300,000$110/sqft |
Source: | ||
Public tax history
Public tax history
| Year | Property taxes | Tax assessment |
|---|---|---|
| 2025 | $3,866 +189.1% | $29,290 +193.5% |
| 2024 | $1,337 +188.6% | $9,980 +213.8% |
| 2023 | $463 +5.9% | $3,180 +2.3% |
Find assessor info on the county website
BuyAbility℠ payment
Est. payment
$1,762/mo
Principal & interest
$1447
Property taxes
$210
Home insurance
$105
Climate risks
Neighborhood: Little Woods
Nearby schools
GreatSchools rating
- 8/10Mary McLeod Bethune Elementary School of Literature & TechnologyGrades: PK-8Distance: 5.6 mi
- NAMcDonogh 35 College Preparatory SchoolGrades: 9-12Distance: 7 mi
- 7/10Benjamin Franklin Elementary Math And ScienceGrades: PK-8Distance: 11.5 mi
- Loading
- Loading
