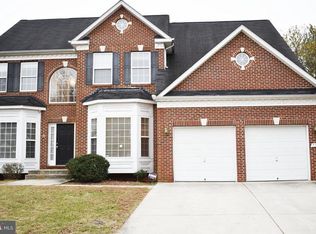Sold for $610,000 on 03/20/23
$610,000
7100 Polly Ct, Fort Washington, MD 20744
4beds
3,680sqft
Single Family Residence
Built in 2004
10,282 Square Feet Lot
$656,200 Zestimate®
$166/sqft
$3,763 Estimated rent
Home value
$656,200
$623,000 - $689,000
$3,763/mo
Zestimate® history
Loading...
Owner options
Explore your selling options
What's special
HONEY STOP THE CAR! Motivated Seller ! Agents, this one will not last. Move in ready! The seller went way out preparing this home for its new owner. This 4-bedroom 4-bathroom and bonus room in the basement home sits on a corner lot. The Main level offers a gourmet kitchen with all new stainless-steel appliances, a drop-in gas stove cooktop, double ovens, a microwave with an air fryer, and a convection option, 42-inch cabinets, granite countertops. This level also offers custom Tiffany light fixtures, recess lights, new marble floors, crown molding, and a built-in BOSE surround sound system. Did I mention the new energy-efficient stainless-steel front load Washer and Dryer. The upper level offers two owner suites with a sitting room and bathroom. In addition, to a third large bedroom, new carpet throughout, ceiling fans, and more. The basement has two bonus rooms for the use of a bedroom and or game /theater room. It gets even better with a custom built-in wet bar! The roof was replaced in 2021, The HVAC System was replaced in 2022. With all this said the property is also in a prime location near MGM, National Harbor, and Tanger Outlets. Minutes from capital beltway 95/495! The property is being sold as is! However, I must say it’s been made new! Schedule a tour today via Showing Time! Please follow all CDC guidelines regarding Covid. The seller is also asking to wear shoe covers provided at entry. Seller would also prefer buyer use Navy Fed title company.
Zillow last checked: 8 hours ago
Listing updated: March 22, 2023 at 10:58am
Listed by:
Angela Chichester 301-996-9157,
Amber & Company Real Estate
Bought with:
Jan Brito, 601275
Compass
Source: Bright MLS,MLS#: MDPG2064284
Facts & features
Interior
Bedrooms & bathrooms
- Bedrooms: 4
- Bathrooms: 4
- Full bathrooms: 3
- 1/2 bathrooms: 1
- Main level bathrooms: 1
Basement
- Area: 1160
Heating
- Heat Pump, Electric
Cooling
- Central Air, Electric
Appliances
- Included: Built-In Range, Cooktop, Dishwasher, Disposal, Dryer, Energy Efficient Appliances, ENERGY STAR Qualified Washer, ENERGY STAR Qualified Dishwasher, Ice Maker, Water Heater
- Laundry: Main Level
Features
- Ceiling Fan(s), Crown Molding, Family Room Off Kitchen, Open Floorplan, Formal/Separate Dining Room, Kitchen - Gourmet, Kitchen Island, Recessed Lighting, Soaking Tub, Upgraded Countertops, Walk-In Closet(s), Bar
- Flooring: Carpet
- Basement: Finished
- Number of fireplaces: 1
Interior area
- Total structure area: 3,680
- Total interior livable area: 3,680 sqft
- Finished area above ground: 2,520
- Finished area below ground: 1,160
Property
Parking
- Total spaces: 2
- Parking features: Garage Faces Side, Attached
- Attached garage spaces: 2
Accessibility
- Accessibility features: None
Features
- Levels: Three
- Stories: 3
- Pool features: None
Lot
- Size: 10,282 sqft
Details
- Additional structures: Above Grade, Below Grade
- Parcel number: 17123459229
- Zoning: RSF95
- Special conditions: Standard
Construction
Type & style
- Home type: SingleFamily
- Architectural style: Colonial
- Property subtype: Single Family Residence
Materials
- Frame
- Foundation: Brick/Mortar
Condition
- New construction: No
- Year built: 2004
Utilities & green energy
- Sewer: Public Sewer
- Water: Public
Community & neighborhood
Security
- Security features: Fire Sprinkler System
Location
- Region: Fort Washington
- Subdivision: Sellner Estates
Other
Other facts
- Listing agreement: Exclusive Agency
- Ownership: Fee Simple
Price history
| Date | Event | Price |
|---|---|---|
| 3/20/2023 | Sold | $610,000-6.2%$166/sqft |
Source: | ||
| 2/20/2023 | Contingent | $650,000$177/sqft |
Source: | ||
| 1/25/2023 | Price change | $650,000-4.3%$177/sqft |
Source: | ||
| 12/8/2022 | Listed for sale | $679,000+29.3%$185/sqft |
Source: | ||
| 12/23/2017 | Listing removed | $525,000$143/sqft |
Source: Long & Foster Real Estate, Inc. #1000033787 | ||
Public tax history
| Year | Property taxes | Tax assessment |
|---|---|---|
| 2025 | $8,843 +41.3% | $568,200 +1% |
| 2024 | $6,257 +3.9% | $562,700 +3.9% |
| 2023 | $6,023 -3.7% | $541,600 -3.7% |
Find assessor info on the county website
Neighborhood: 20744
Nearby schools
GreatSchools rating
- 4/10Avalon Elementary SchoolGrades: PK-5Distance: 0.4 mi
- 2/10Thurgood Marshall Middle SchoolGrades: 6-8Distance: 0.9 mi
- 2/10Crossland High SchoolGrades: 9-12Distance: 0.3 mi
Schools provided by the listing agent
- District: Prince George's County Public Schools
Source: Bright MLS. This data may not be complete. We recommend contacting the local school district to confirm school assignments for this home.

Get pre-qualified for a loan
At Zillow Home Loans, we can pre-qualify you in as little as 5 minutes with no impact to your credit score.An equal housing lender. NMLS #10287.
Sell for more on Zillow
Get a free Zillow Showcase℠ listing and you could sell for .
$656,200
2% more+ $13,124
With Zillow Showcase(estimated)
$669,324