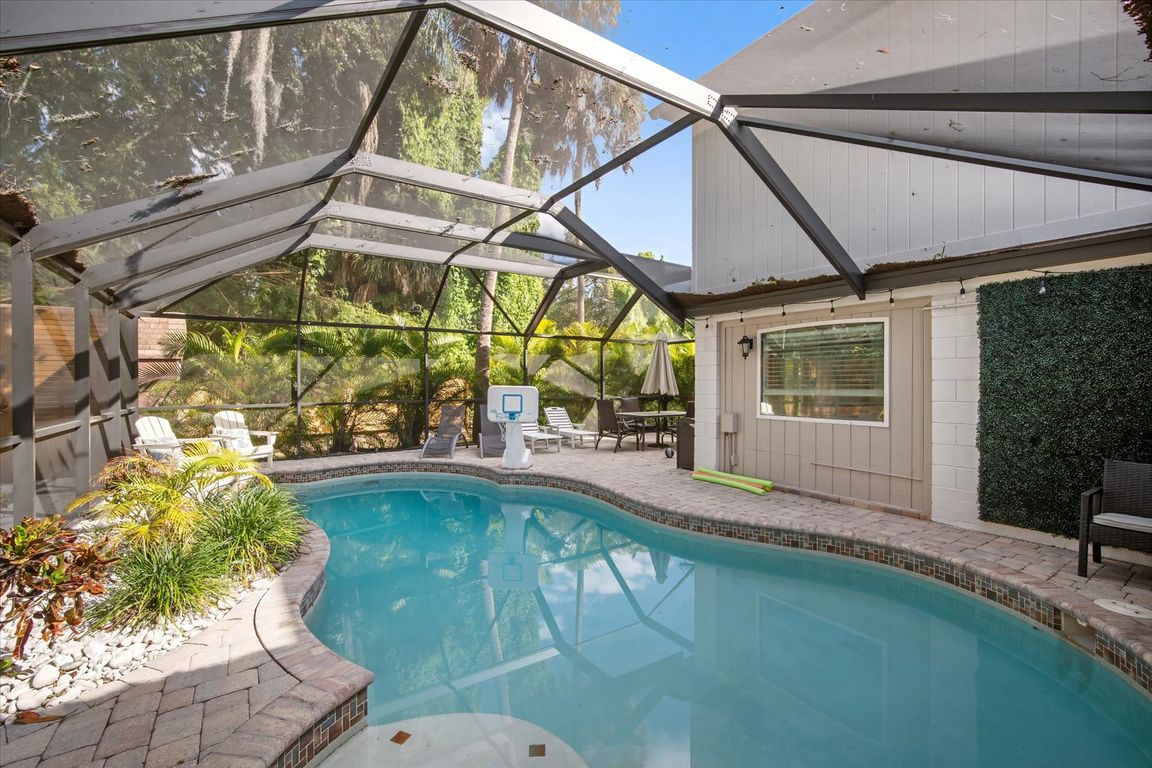
For sale
$725,000
5beds
2,297sqft
7101 N 18th St, Tampa, FL 33610
5beds
2,297sqft
Single family residence
Built in 1984
10,078 sqft
Open parking
$316 price/sqft
What's special
Screened lanaiGenerous primary suitesDedicated private entryHeated poolDual suitesUpdated systemsPool pump
Tampa Gem: Fully Remodeled, No HOA, Heated POOL & Dual Suites! Welcome to modern Florida living with this spectacular and fully remodeled 5-bedroom, 4-bathroom estate, perfectly positioned in the heart of Tampa with NO HOA restrictions. Whether you are seeking a stunning personal residence or an income-producing asset, this property ...
- 6 days |
- 1,333 |
- 75 |
Source: Stellar MLS,MLS#: TB8445961 Originating MLS: Suncoast Tampa
Originating MLS: Suncoast Tampa
Travel times
Living Room
Kitchen
Primary Bedroom
Pool
Zillow last checked: 8 hours ago
Listing updated: November 12, 2025 at 03:55am
Listing Provided by:
Tony Baroni 866-863-9005,
KELLER WILLIAMS SUBURBAN TAMPA 813-684-9500
Source: Stellar MLS,MLS#: TB8445961 Originating MLS: Suncoast Tampa
Originating MLS: Suncoast Tampa

Facts & features
Interior
Bedrooms & bathrooms
- Bedrooms: 5
- Bathrooms: 4
- Full bathrooms: 4
Rooms
- Room types: Bonus Room, Utility Room
Other
- Features: Walk-In Closet(s)
- Level: Second
- Area: 204 Square Feet
- Dimensions: 17x12
Primary bedroom
- Features: Walk-In Closet(s)
- Level: First
- Area: 156 Square Feet
- Dimensions: 12x13
Bedroom 1
- Features: Built-in Closet
- Level: First
- Area: 154 Square Feet
- Dimensions: 11x14
Bedroom 2
- Features: Built-in Closet
- Level: First
- Area: 99 Square Feet
- Dimensions: 11x9
Bedroom 3
- Features: Built-in Closet
- Level: First
- Area: 117 Square Feet
- Dimensions: 9x13
Dining room
- Level: First
- Area: 180 Square Feet
- Dimensions: 15x12
Game room
- Level: First
- Area: 391 Square Feet
- Dimensions: 17x23
Kitchen
- Level: First
- Area: 198 Square Feet
- Dimensions: 18x11
Laundry
- Level: First
- Area: 88 Square Feet
- Dimensions: 11x8
Living room
- Level: First
- Area: 165 Square Feet
- Dimensions: 15x11
Heating
- Central
Cooling
- Central Air
Appliances
- Included: Dishwasher, Disposal, Dryer, Microwave, Range, Refrigerator, Washer
- Laundry: Inside, Laundry Room
Features
- Ceiling Fan(s), Dry Bar, Living Room/Dining Room Combo, Primary Bedroom Main Floor, PrimaryBedroom Upstairs, Split Bedroom, Stone Counters, Walk-In Closet(s), In-Law Floorplan
- Flooring: Carpet, Luxury Vinyl
- Has fireplace: No
Interior area
- Total structure area: 2,879
- Total interior livable area: 2,297 sqft
Video & virtual tour
Property
Parking
- Parking features: Driveway
- Has uncovered spaces: Yes
Features
- Levels: Two
- Stories: 2
- Patio & porch: Screened
- Exterior features: Balcony, Lighting
- Has private pool: Yes
- Pool features: Heated, In Ground, Lighting, Screen Enclosure
Lot
- Size: 10,078 Square Feet
- Features: In County
- Residential vegetation: Mature Landscaping
Details
- Additional structures: Shed(s)
- Parcel number: A30281946RD0000000008.0
- Zoning: SH-RS
- Special conditions: None
Construction
Type & style
- Home type: SingleFamily
- Property subtype: Single Family Residence
Materials
- Block, Stone
- Foundation: Slab
- Roof: Shingle
Condition
- New construction: No
- Year built: 1984
Utilities & green energy
- Sewer: Public Sewer
- Water: Public
- Utilities for property: Electricity Connected, Public, Sewer Connected, Water Connected
Community & HOA
Community
- Subdivision: RIVERBEND MANOR
HOA
- Has HOA: No
- Pet fee: $0 monthly
Location
- Region: Tampa
Financial & listing details
- Price per square foot: $316/sqft
- Tax assessed value: $452,552
- Annual tax amount: $8,790
- Date on market: 11/11/2025
- Cumulative days on market: 190 days
- Listing terms: Cash,Conventional,FHA,VA Loan
- Ownership: Fee Simple
- Total actual rent: 0
- Electric utility on property: Yes
- Road surface type: Asphalt