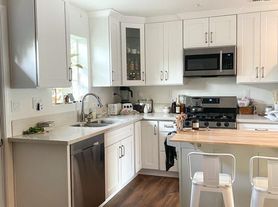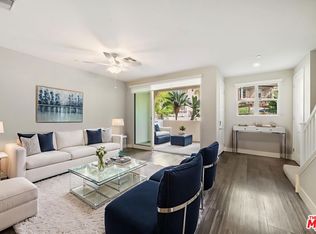**New Lease Price Adjustment
Absolutely stunning home located in the highly sought-after Castle Peak Estates and the award-winning Las Virgenes School District. This beautifully updated home sits on a quite cul-de-sac and boasts an incredible curb appeal. The inviting double-door entry opens to a spacious living room with picture windows, a large formal dining room, engineered wood flooring, and convenient powder room. The remodeled gourmet kitchen features granite counters, custom tile back splash, stainless steel appliances, and a breakfast bar that flows seamlessly in to an expansive family room with a cozy fireplace, wet bar, built-in cabinetry, and elegant travertine tile flooring. Recessed lighting enhances the modern feel throughout. Step outside to your private, park-like back yard-an entertainer's dream. Enjoy lush landscaping, a Newley installed custom brick patio, pergola, and an outdoor dining area with lighting to create the perfect ambiance for gatherings. Upstairs, the spacious primary suite offers a remodeled En-suite bathroom with dual sinks, a large shower, and an oversized walk-in closet. Two additional bedrooms share a remodeled hallway bathroom with dual sinks and tub. The upstairs hall way also includes custom engineered wood flooring and built-in cabinetry for extra storage. This gorgeous home is partially furnished. Attached two car garage with direct access to the house includes the washer and dryer, several stainless steel shelves for storage, new epoxy flooring, and EV Charger. Ideally located close to shops, parks, hiking trails, The Village, Topanga Westfield Mall, Costco, Calabasas Commons, all trendy restaurants, and easy freeway access.
House for rent
$5,900/mo
7101 Shadow Ridge Ct, West Hills, CA 91307
3beds
2,047sqft
Price may not include required fees and charges.
Singlefamily
Available now
Cats, small dogs OK
Central air, ceiling fan
In garage laundry
4 Attached garage spaces parking
Central, fireplace
What's special
Cozy fireplaceRemodeled en-suite bathroomRemodeled gourmet kitchenBreakfast barQuite cul-de-sacPicture windowsOversized walk-in closet
- 31 days
- on Zillow |
- -- |
- -- |
Travel times
Looking to buy when your lease ends?
Consider a first-time homebuyer savings account designed to grow your down payment with up to a 6% match & 3.83% APY.
Open house
Facts & features
Interior
Bedrooms & bathrooms
- Bedrooms: 3
- Bathrooms: 3
- Full bathrooms: 2
- 1/2 bathrooms: 1
Rooms
- Room types: Dining Room, Family Room
Heating
- Central, Fireplace
Cooling
- Central Air, Ceiling Fan
Appliances
- Included: Dishwasher, Double Oven, Dryer, Microwave, Range, Refrigerator, Stove, Washer
- Laundry: In Garage, In Unit, Washer Hookup
Features
- All Bedrooms Up, Breakfast Bar, Built-in Features, Ceiling Fan(s), Central Vacuum, Entrance Foyer, High Ceilings, Jack and Jill Bath, Open Floorplan, Partially Furnished, Primary Suite, Recessed Lighting, Separate/Formal Dining Room, Walk In Closet, Walk-In Closet(s), Wet Bar, Wired for Data
- Has fireplace: Yes
- Furnished: Yes
Interior area
- Total interior livable area: 2,047 sqft
Property
Parking
- Total spaces: 4
- Parking features: Attached, Garage, Covered
- Has attached garage: Yes
- Details: Contact manager
Features
- Stories: 2
- Exterior features: Contact manager
- Has view: Yes
- View description: City View
Details
- Parcel number: 2031004074
Construction
Type & style
- Home type: SingleFamily
- Property subtype: SingleFamily
Materials
- Roof: Tile
Condition
- Year built: 1985
Community & HOA
Location
- Region: West Hills
Financial & listing details
- Lease term: 12 Months
Price history
| Date | Event | Price |
|---|---|---|
| 9/18/2025 | Price change | $5,900-14.5%$3/sqft |
Source: CRMLS #SR25197181 | ||
| 9/3/2025 | Listed for rent | $6,900$3/sqft |
Source: CRMLS #SR25197181 | ||
| 3/2/2023 | Sold | $1,103,000-1.5%$539/sqft |
Source: | ||
| 1/28/2023 | Pending sale | $1,120,000$547/sqft |
Source: | ||
| 11/23/2022 | Price change | $1,120,000-0.4%$547/sqft |
Source: | ||

