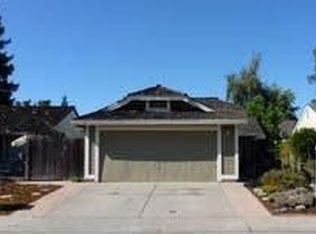Closed
$520,000
7101 Sutherland Way, Elk Grove, CA 95758
3beds
1,322sqft
Single Family Residence
Built in 1987
4,726.26 Square Feet Lot
$536,900 Zestimate®
$393/sqft
$2,443 Estimated rent
Home value
$536,900
$510,000 - $564,000
$2,443/mo
Zestimate® history
Loading...
Owner options
Explore your selling options
What's special
Welcome to 7101 Sutherland Way, a beautifully updated home nestled in a tranquil, well-established neighborhood. This 3-bedroom, 2-bathroom property combines charm with modern touches, creating the perfect retreat for those seeking comfort and convenience. Step inside to find a spacious living area with natural light, featuring a cozy fireplace that sets the ideal ambiance for gatherings. The open-concept design seamlessly connects the living and dining areas, making it perfect for entertaining or enjoying family time. The kitchen is a chef's delight, complete with stainless steel appliances, pristine white cabinetry, and sleek quartz countertops. The primary suite provides a peaceful haven with ample closet space and a private, updated bathroom. The additional bedrooms are generously sized, ideal for family, guests, or a home office. Outside, the low-maintenance yard is perfect for relaxation and offers the potential to create your own oasis. Located in a desirable Elk Grove neighborhood, this home is just minutes from parks, shopping, dining, and top-rated schools.
Zillow last checked: 8 hours ago
Listing updated: October 16, 2024 at 09:35pm
Listed by:
Hannah Nguyen DRE #02063558 916-753-8902,
Portfolio Real Estate
Bought with:
Destiny Slothower, DRE #01883204
Coldwell Banker Realty
Source: MetroList Services of CA,MLS#: 224095672Originating MLS: MetroList Services, Inc.
Facts & features
Interior
Bedrooms & bathrooms
- Bedrooms: 3
- Bathrooms: 2
- Full bathrooms: 2
Primary bedroom
- Features: Closet, Ground Floor, Outside Access
Primary bathroom
- Features: Closet, Shower Stall(s), Double Vanity, Window
Dining room
- Features: Breakfast Nook, Dining/Living Combo
Kitchen
- Features: Breakfast Area, Pantry Closet, Quartz Counter
Heating
- Central, Natural Gas
Cooling
- Ceiling Fan(s), Central Air
Appliances
- Included: Range Hood, Dishwasher, Disposal, Plumbed For Ice Maker, Free-Standing Electric Oven, Free-Standing Electric Range
- Laundry: Laundry Room, Cabinets, Inside
Features
- Flooring: Linoleum, Tile, Vinyl
- Number of fireplaces: 1
- Fireplace features: Living Room, Gas
Interior area
- Total interior livable area: 1,322 sqft
Property
Parking
- Total spaces: 2
- Parking features: Attached, Garage Door Opener, Garage Faces Front, Driveway
- Attached garage spaces: 2
- Has uncovered spaces: Yes
Features
- Stories: 1
- Fencing: Back Yard,Fenced,Wood,See Remarks
Lot
- Size: 4,726 sqft
- Features: Auto Sprinkler F&R, Shape Regular, Landscape Back, Landscape Front
Details
- Parcel number: 11603600520000
- Zoning description: Rd 10
- Special conditions: Offer As Is
Construction
Type & style
- Home type: SingleFamily
- Architectural style: Ranch,Contemporary
- Property subtype: Single Family Residence
Materials
- Brick, Stucco, Frame, Wood, Wood Siding
- Foundation: Slab
- Roof: Shingle,Composition
Condition
- Year built: 1987
Utilities & green energy
- Sewer: Sewer Connected & Paid, In & Connected
- Water: Public
- Utilities for property: Public, Underground Utilities, Natural Gas Connected
Community & neighborhood
Location
- Region: Elk Grove
Other
Other facts
- Road surface type: Paved, Chip And Seal, Paved Sidewalk
Price history
| Date | Event | Price |
|---|---|---|
| 6/12/2025 | Listing removed | $524,999$397/sqft |
Source: MetroList Services of CA #225055117 | ||
| 5/26/2025 | Price change | $524,999-0.9%$397/sqft |
Source: MetroList Services of CA #225055117 | ||
| 5/19/2025 | Price change | $529,990-1.9%$401/sqft |
Source: MetroList Services of CA #225055117 | ||
| 5/6/2025 | Listed for sale | $539,990+3.8%$408/sqft |
Source: MetroList Services of CA #225055117 | ||
| 10/15/2024 | Sold | $520,000+4%$393/sqft |
Source: MetroList Services of CA #224095672 | ||
Public tax history
| Year | Property taxes | Tax assessment |
|---|---|---|
| 2025 | -- | $520,000 +212.8% |
| 2024 | $2,167 +2.7% | $166,231 +2% |
| 2023 | $2,110 +2.3% | $162,973 +2% |
Find assessor info on the county website
Neighborhood: 95758
Nearby schools
GreatSchools rating
- 6/10Foulks Ranch Elementary SchoolGrades: K-6Distance: 0.7 mi
- 4/10Harriet G. Eddy Middle SchoolGrades: 7-8Distance: 0.4 mi
- 7/10Laguna Creek High SchoolGrades: 9-12Distance: 1.2 mi
Get a cash offer in 3 minutes
Find out how much your home could sell for in as little as 3 minutes with a no-obligation cash offer.
Estimated market value
$536,900
Get a cash offer in 3 minutes
Find out how much your home could sell for in as little as 3 minutes with a no-obligation cash offer.
Estimated market value
$536,900
